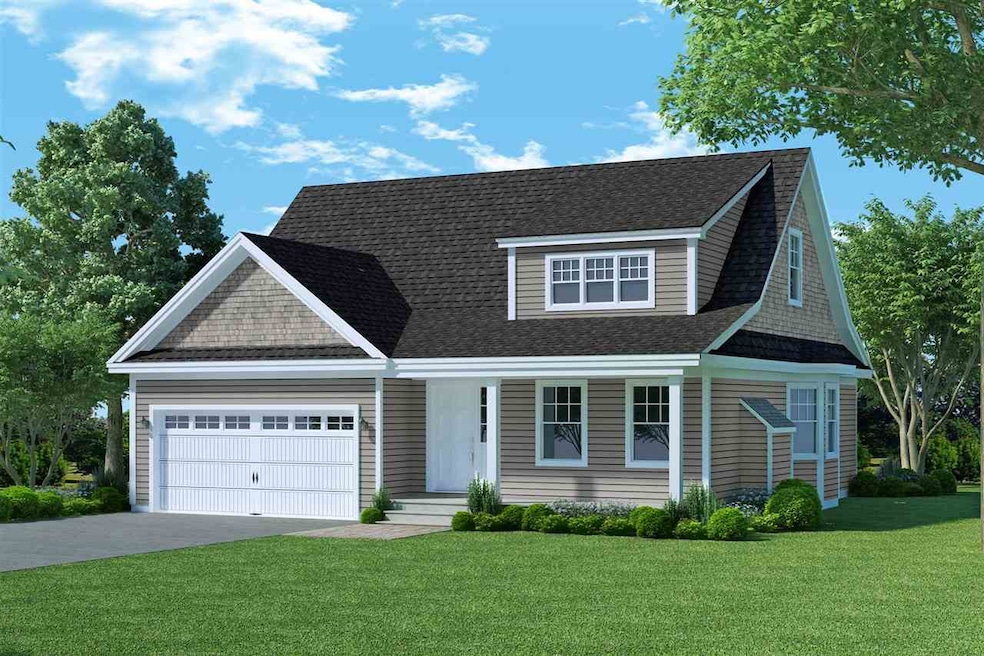
13 Butternut Rd Salem, NH 03079
Millville NeighborhoodEstimated Value: $545,000 - $637,000
Highlights
- New Construction
- 2 Car Attached Garage
- Forced Air Heating System
- Craftsman Architecture
About This Home
As of November 2019AFFORDABLE UNIT -- Welcome to Granite Woods of Salem, a premier 55+ development complete with Town water and sewer. Conveniently located only 5 minutes off of I-93, Exit 1 in ever-expanding Salem, NH. Single family, detached homes featuring first floor master bedrooms and a variety of lifestyle floor plans available. The Lancaster plan features 1,763 SF of open concept living with a sun filled 2-story family room, spacious kitchen with vaulted ceiling, loft area perfect for visiting grandchildren to play, a large master suite with a walk-in closet and custom tile shower and a 2-car garage and full basement for ample storage. A lovely patio is situated off of the kitchen - perfect for grilling on those coveted summer nights. The professionally designed and decorated community clubhouse features a full kitchen, bar area, two TV's, cozy fireplace and plenty of space for gatherings. Step outside the clubhouse for a swim in the outdoor heated pool, have lunch with friends in the shade or relax in a comfy lounge chair. Use 80 Lawrence Road for GPS location.
Last Agent to Sell the Property
New Homes Real Estate LLC License #062109 Listed on: 11/14/2019
Property Details
Home Type
- Condominium
Est. Annual Taxes
- $5,491
Year Built
- Built in 2019 | New Construction
Lot Details
- 2,614
HOA Fees
- $279 Monthly HOA Fees
Parking
- 2 Car Attached Garage
Home Design
- Craftsman Architecture
- Concrete Foundation
- Wood Frame Construction
- Shingle Roof
- Vinyl Siding
Interior Spaces
- 2-Story Property
Bedrooms and Bathrooms
- 2 Bedrooms
Basement
- Interior Basement Entry
- Basement Storage
Utilities
- Forced Air Heating System
- Heating System Uses Gas
- Underground Utilities
- 200+ Amp Service
- Liquid Propane Gas Water Heater
Community Details
- Granite Woods Of Salem Condos
Listing and Financial Details
- Legal Lot and Block 8 / 7913
Ownership History
Purchase Details
Home Financials for this Owner
Home Financials are based on the most recent Mortgage that was taken out on this home.Purchase Details
Home Financials for this Owner
Home Financials are based on the most recent Mortgage that was taken out on this home.Similar Homes in Salem, NH
Home Values in the Area
Average Home Value in this Area
Purchase History
| Date | Buyer | Sale Price | Title Company |
|---|---|---|---|
| Williamson Ft | -- | None Available | |
| Williamson John | $319,000 | -- |
Mortgage History
| Date | Status | Borrower | Loan Amount |
|---|---|---|---|
| Previous Owner | Williamson Gail | $257,596 | |
| Previous Owner | Williamson John | $255,200 |
Property History
| Date | Event | Price | Change | Sq Ft Price |
|---|---|---|---|---|
| 11/14/2019 11/14/19 | Sold | $319,000 | 0.0% | $181 / Sq Ft |
| 11/14/2019 11/14/19 | Pending | -- | -- | -- |
| 11/14/2019 11/14/19 | For Sale | $319,000 | -- | $181 / Sq Ft |
Tax History Compared to Growth
Tax History
| Year | Tax Paid | Tax Assessment Tax Assessment Total Assessment is a certain percentage of the fair market value that is determined by local assessors to be the total taxable value of land and additions on the property. | Land | Improvement |
|---|---|---|---|---|
| 2024 | $5,491 | $312,000 | $0 | $312,000 |
| 2023 | $5,349 | $315,400 | $0 | $315,400 |
| 2022 | $6,950 | $433,000 | $0 | $433,000 |
| 2021 | $6,919 | $433,000 | $0 | $433,000 |
| 2020 | $8,077 | $366,800 | $0 | $366,800 |
| 2019 | $8,062 | $366,800 | $0 | $366,800 |
| 2018 | $1,999 | $92,500 | $82,500 | $10,000 |
| 2017 | $952 | $45,700 | $45,700 | $0 |
Agents Affiliated with this Home
-
Kathryn Orso

Seller's Agent in 2019
Kathryn Orso
New Homes Real Estate LLC
(603) 327-7475
14 in this area
82 Total Sales
Map
Source: PrimeMLS
MLS Number: 4785358
APN: 100/ / 7913/8 /
- 5 Sally Sweets Way Unit 212
- 5 Sally Sweets Way Unit 345
- 10 Sally Sweets Way Unit UPH307
- 10 Braemoor Woods Rd Unit 201
- 22 Old Coach Rd
- 59 Cluff Rd Unit 41
- 59 Cluff Rd Unit 15
- 59 Cluff Rd Unit 86
- 20 Colonial Dr
- 9 Tyler St
- 8 Cypress St
- 99 Cluff Crossing Rd Unit 408
- 13 Granite Ave
- 14 Granite Ave
- 42 Wheeler Ave
- 4 Brook Rd Unit 8
- 11 Tiffany Rd Unit 3
- 23 Meisner Rd
- 18 Artisan Dr Unit 419
- 18 Artisan Dr Unit 208
