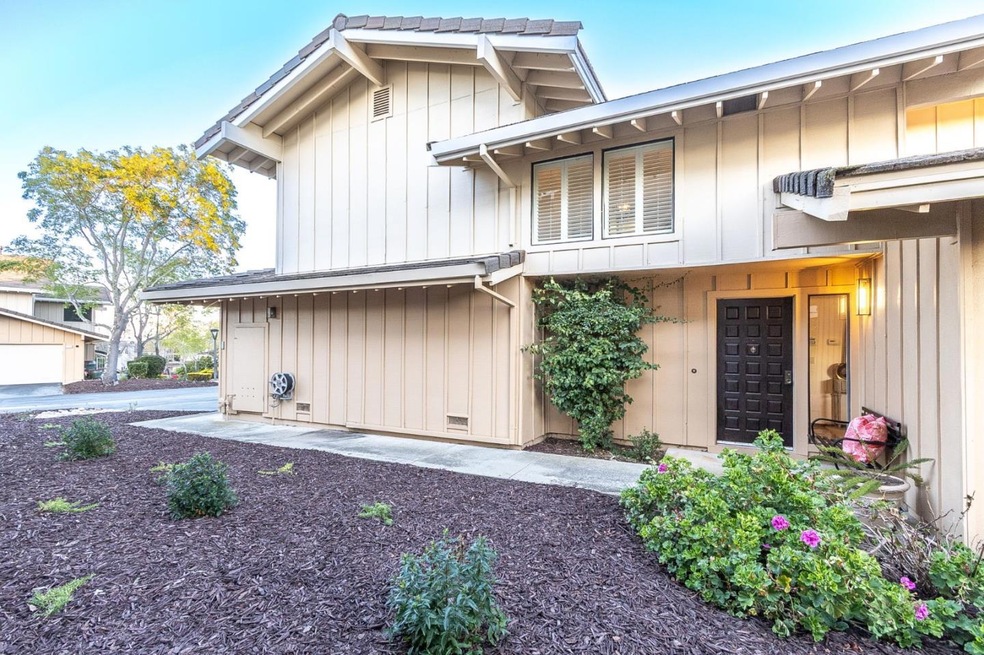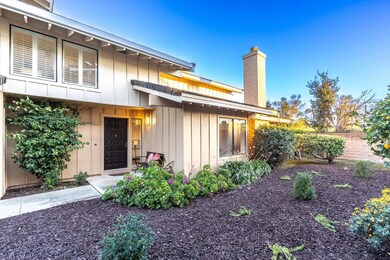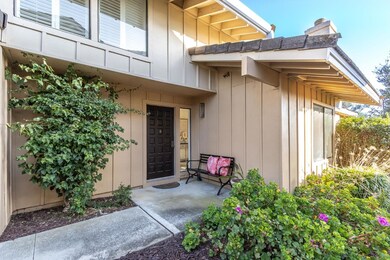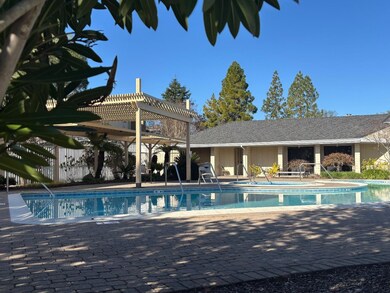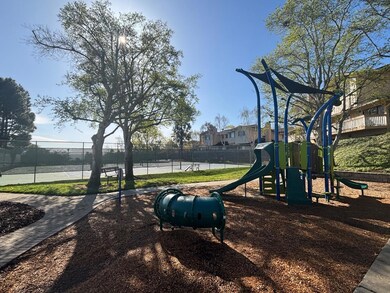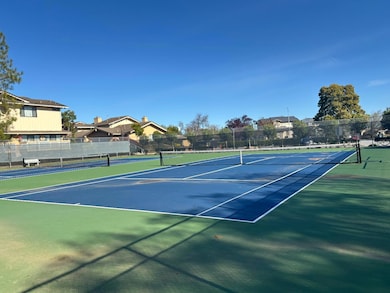
13 Calypso Ln San Carlos, CA 94070
Beverly Terrace NeighborhoodHighlights
- Primary Bedroom Suite
- Mountain View
- Contemporary Architecture
- Tierra Linda Middle School Rated A
- Clubhouse
- 2-minute walk to North Crestview Park
About This Home
As of April 2025Welcome to this beautifully designed 3-bedroom, 2.5-bathroom home offering over 2,000 sq. ft. of comfortable living space in a peaceful, resort-style community. The spacious floor plan welcomes you into a sprawling, light-filled living and dining space with a cozy fireplace, perfect entertainment atmosphere or just relaxing. The well-appointed kitchen has ample storage and seamlessly flows into a warm and inviting family room. Dine at the breakfast counter, family room or, more formally in the dining area of the spacious living room. A convenient half bath and dedicated laundry room complete the ground floor layout. Upstairs, the expansive primary suite boasts serene mountain views & a generous ensuite w/double sinks for ultimate comfort. Two good-sized bedrooms offer easterly views and share a hall bathroom. Step outside to your private patio, where you can grill, sip, sun and enjoy gorgeous sunsets in a tranquil setting. The community offers resort-style amenities:a pool, spa, clubhouse, playground, & tennis courts. Ideal quiet location w/top-rated schools, fantastic dining and shopping, scenic parks, and hiking trails. This home offers the perfect balance of comfort, convenience, and natural beauty. Don't miss this exceptional opportunity to make it your own!
Townhouse Details
Home Type
- Townhome
Year Built
- Built in 1979
HOA Fees
- $715 Monthly HOA Fees
Parking
- 2 Car Garage
- Guest Parking
Property Views
- Mountain
- Park or Greenbelt
Home Design
- Contemporary Architecture
- Slab Foundation
- Wood Frame Construction
- Composition Roof
Interior Spaces
- 2,031 Sq Ft Home
- 2-Story Property
- High Ceiling
- Wood Burning Fireplace
- Formal Entry
- Living Room with Fireplace
- Open Floorplan
Kitchen
- Open to Family Room
- Breakfast Bar
- Electric Oven
- Self-Cleaning Oven
- Range Hood
- Dishwasher
- Granite Countertops
- Disposal
Flooring
- Carpet
- Tile
Bedrooms and Bathrooms
- 3 Bedrooms
- Primary Bedroom Suite
- Walk-In Closet
- Bathroom on Main Level
- Dual Sinks
- Bathtub with Shower
- Walk-in Shower
Laundry
- Laundry Room
- Washer and Dryer
Utilities
- Forced Air Heating System
- Vented Exhaust Fan
- 220 Volts
Listing and Financial Details
- Assessor Parcel Number 111-350-120
Community Details
Overview
- Association fees include common area electricity, common area gas, decks, exterior painting, insurance - common area, landscaping / gardening, maintenance - common area, maintenance - road, management fee, pool spa or tennis, roof
- Crestview Park Association
Amenities
- Clubhouse
Similar Homes in San Carlos, CA
Home Values in the Area
Average Home Value in this Area
Property History
| Date | Event | Price | Change | Sq Ft Price |
|---|---|---|---|---|
| 04/11/2025 04/11/25 | Sold | $1,550,000 | -2.4% | $763 / Sq Ft |
| 04/02/2025 04/02/25 | Pending | -- | -- | -- |
| 03/26/2025 03/26/25 | Price Changed | $1,588,575 | -3.0% | $782 / Sq Ft |
| 03/23/2025 03/23/25 | Price Changed | $1,638,000 | -3.0% | $806 / Sq Ft |
| 03/07/2025 03/07/25 | For Sale | $1,688,000 | -- | $831 / Sq Ft |
Tax History Compared to Growth
Agents Affiliated with this Home
-
Adele Della-Santina

Seller's Agent in 2025
Adele Della-Santina
Compass
(650) 400-4747
1 in this area
18 Total Sales
-
Julie Alsaegh

Seller Co-Listing Agent in 2025
Julie Alsaegh
Compass
(650) 660-9904
5 in this area
80 Total Sales
-
Rita Intardonato
R
Buyer's Agent in 2025
Rita Intardonato
Parc Agency Corporation
(650) 519-7747
1 in this area
11 Total Sales
Map
Source: MLSListings
MLS Number: ML81996918
APN: 111-350-120
- 21 Calypso Ln
- 131 Los Vientos Way
- 9 Mayflower Ln
- 11 Mayflower Ln Unit 242
- 6 Sorrel Ln
- 150 Crestview Dr
- 222 Oakley Ave
- 805 Regent Ct
- 199 Kings Ct
- 3324 Melendy Dr
- 2602 Hastings Dr
- 165 Leslie Dr
- 203 Chesham Ave
- 227 Winding Way
- 000 Devonshire Blvd
- 2434 Hastings Dr
- 3334 Brittan Ave Unit 4
- 0b Winding Way
- 0a Winding Way
- 219 Devonshire Blvd
