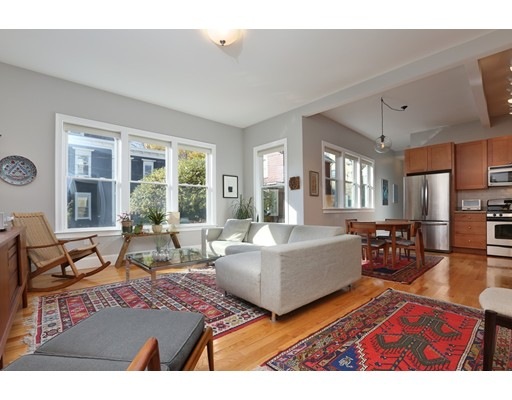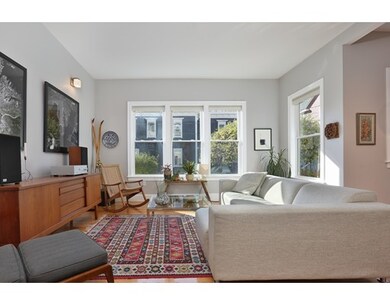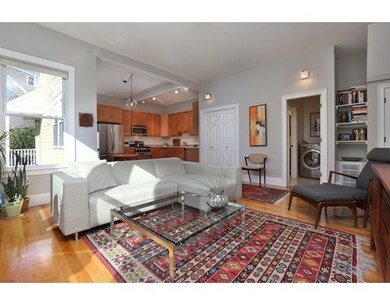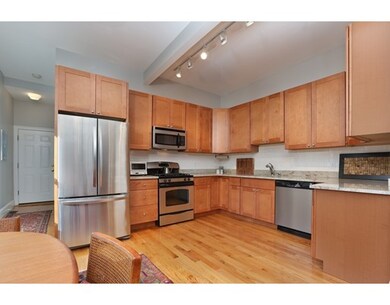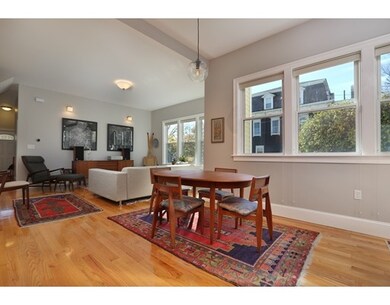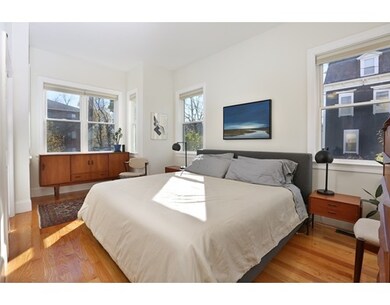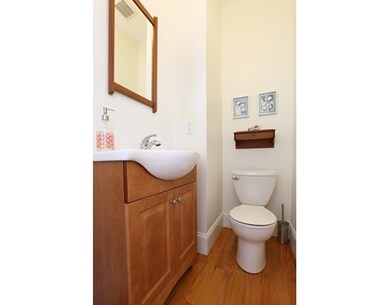
13 Cameron Ave Unit 1 Somerville, MA 02144
Teele Square NeighborhoodAbout This Home
As of December 2016Taking advantage of its southern exposure, natural light spills into this gut renovated first floor unit with open floor plan. Beautiful slate flooring welcomes you into the foyer, with hardwood floors and approx. 10' ceilings carrying on throughout. Unit features new tile back-splash in kitchen, stainless steel Energy-star appliances, master suite with half bath, central air, in-unit laundry (high-efficiency W/D), dry basement (great for storage!) and an off-street parking space. Spray-foam insulation, as well as a new high-efficiency condensing gas heating system and energy efficient windows, help keep the monthly heating bills very low! Located just blocks from all the restaurants, shops and parks in both Davis and Teele Squares. (0.4 mi to Davis 'T' Station and 0.2 mi to bike path). This unit is truly move-in ready!
Last Agent to Sell the Property
Joseph Pollack
Redfin Corp. Listed on: 11/16/2016

Property Details
Home Type
Condominium
Est. Annual Taxes
$7,228
Year Built
1900
Lot Details
0
Listing Details
- Unit Level: 1
- Unit Placement: Street
- Property Type: Condominium/Co-Op
- Lead Paint: Unknown
- Year Round: Yes
- Restrictions: Rentals
- Special Features: None
- Property Sub Type: Condos
- Year Built: 1900
Interior Features
- Appliances: Range, Dishwasher, Disposal, Microwave, Refrigerator, Freezer, Washer, Dryer, Refrigerator - ENERGY STAR, Dryer - ENERGY STAR, Washer - ENERGY STAR
- Has Basement: Yes
- Primary Bathroom: Yes
- Number of Rooms: 4
- Amenities: Public Transportation, Shopping, Park, Walk/Jog Trails, Medical Facility, Bike Path, House of Worship, Private School, Public School, T-Station, University
- Energy: Insulated Windows, Prog. Thermostat
- Flooring: Hardwood, Stone / Slate
- Insulation: Spray Foam
- Interior Amenities: Cable Available
- Bedroom 2: First Floor
- Bathroom #1: First Floor
- Bathroom #2: First Floor
- Kitchen: First Floor
- Laundry Room: First Floor
- Living Room: First Floor
- Master Bedroom: First Floor
- Master Bedroom Description: Bathroom - Half, Closet, Flooring - Hardwood
- Oth1 Room Name: Foyer
- Oth1 Dscrp: Flooring - Stone/Ceramic Tile
- Oth1 Level: First Floor
- No Living Levels: 1
Exterior Features
- Roof: Asphalt/Fiberglass Shingles
- Construction: Frame
- Exterior Unit Features: Patio, Garden Area
Garage/Parking
- Parking: Off-Street, Assigned, Paved Driveway
- Parking Spaces: 1
Utilities
- Cooling: Central Air
- Heating: Forced Air, Gas
- Hot Water: Natural Gas
- Utility Connections: for Gas Range, for Electric Dryer, Washer Hookup, Icemaker Connection
- Sewer: City/Town Sewer
- Water: City/Town Water
Condo/Co-op/Association
- Association Fee Includes: Master Insurance, Exterior Maintenance, Landscaping, Snow Removal, Reserve Funds
- Management: Owner Association
- Pets Allowed: Yes
- No Units: 2
- Unit Building: 1
Fee Information
- Fee Interval: Monthly
Lot Info
- Assessor Parcel Number: M:13 B:C L:9 U:1
- Zoning: RES
Ownership History
Purchase Details
Home Financials for this Owner
Home Financials are based on the most recent Mortgage that was taken out on this home.Similar Homes in the area
Home Values in the Area
Average Home Value in this Area
Purchase History
| Date | Type | Sale Price | Title Company |
|---|---|---|---|
| Not Resolvable | $630,000 | -- |
Property History
| Date | Event | Price | Change | Sq Ft Price |
|---|---|---|---|---|
| 01/25/2017 01/25/17 | Rented | $2,700 | 0.0% | -- |
| 12/26/2016 12/26/16 | For Rent | $2,700 | 0.0% | -- |
| 12/23/2016 12/23/16 | Sold | $630,000 | 0.0% | $619 / Sq Ft |
| 11/20/2016 11/20/16 | Pending | -- | -- | -- |
| 11/16/2016 11/16/16 | For Sale | $630,000 | -- | $619 / Sq Ft |
Tax History Compared to Growth
Tax History
| Year | Tax Paid | Tax Assessment Tax Assessment Total Assessment is a certain percentage of the fair market value that is determined by local assessors to be the total taxable value of land and additions on the property. | Land | Improvement |
|---|---|---|---|---|
| 2025 | $7,228 | $662,500 | $0 | $662,500 |
| 2024 | $6,830 | $649,200 | $0 | $649,200 |
| 2023 | $6,626 | $640,800 | $0 | $640,800 |
| 2022 | $6,278 | $616,700 | $0 | $616,700 |
| 2021 | $6,150 | $603,500 | $0 | $603,500 |
| 2020 | $5,895 | $584,200 | $0 | $584,200 |
| 2019 | $6,092 | $566,200 | $0 | $566,200 |
| 2018 | $6,313 | $558,200 | $0 | $558,200 |
| 2017 | $5,484 | $469,900 | $0 | $469,900 |
| 2016 | $5,219 | $416,500 | $0 | $416,500 |
| 2015 | $5,040 | $399,700 | $0 | $399,700 |
Agents Affiliated with this Home
-

Seller's Agent in 2017
Shane Marrion
Benoit Real Estate Group ,LLC
(617) 750-6378
3 in this area
79 Total Sales
-
L
Buyer's Agent in 2017
Len Ferrari
Century 21 North East
-
J
Seller's Agent in 2016
Joseph Pollack
Redfin Corp.
-

Buyer's Agent in 2016
Riode Jean Felix
Compass
(617) 939-7327
50 Total Sales
Map
Source: MLS Property Information Network (MLS PIN)
MLS Number: 72093758
APN: SOME-000013-C000000-000009-000001
- 10 Packard Ave
- 69 Clarendon Ave Unit A
- 30 Whitman St
- 69 Cameron Ave
- 9 Jay St
- 39 Seven Pines Ave
- 61 Gold Star Rd
- 45 Endicott Ave Unit 1
- 57 Packard Ave Unit 2
- 57 Packard Ave Unit 3
- 11 Watson St Unit 2
- 65 Endicott Ave
- 12 Lester Terrace
- 97 Elmwood St Unit 110
- 97 Elmwood St Unit 312
- 97 Elmwood St Unit 313
- 97 Elmwood St Unit 310
- 11 Chandler St Unit 2
- 2456 Massachusetts Ave Unit 104
- 2456 Massachusetts Ave Unit 201
