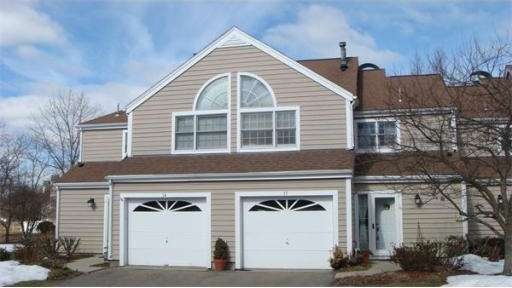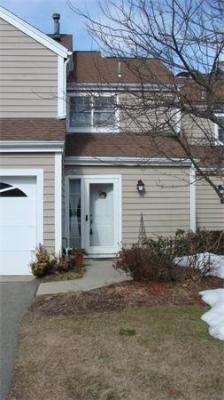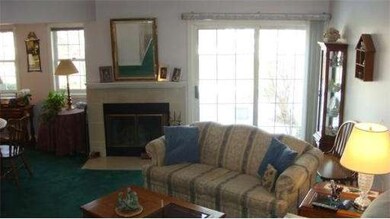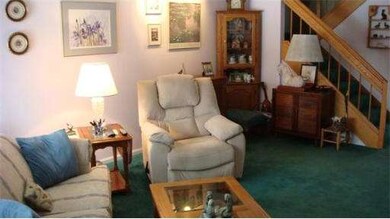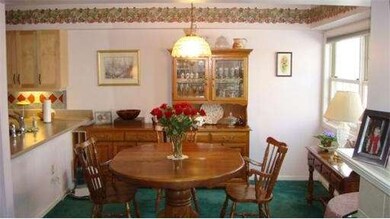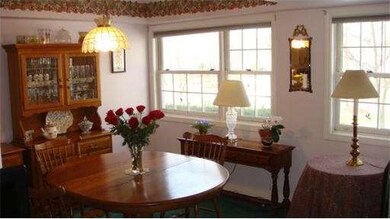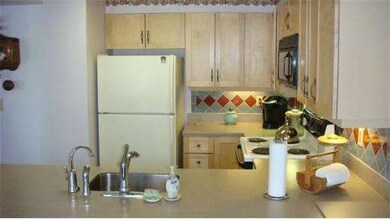
13 Canvasback Way Walpole, MA 02081
About This Home
As of October 2017Rare 3 bed/2.5 bath well maintained, bright, airy townhouse in highly desireable Village at Swan Pond at end of cul de sac comes with privacy, convenience, and lots of parking. Pond view from your private patio within a well managed complex with two pools and tennis court makes for real quality of life. Features include wood fireplace, master bath, updated cabinets, pull down attic, lots of storage, 1 car attached garage. Close to town ctr, Patriots Place, and walking distance to commuter rail.
Property Details
Home Type
Condominium
Est. Annual Taxes
$6,223
Year Built
1988
Lot Details
0
Listing Details
- Unit Level: 1
- Unit Placement: Street, Middle
- Special Features: None
- Property Sub Type: Condos
- Year Built: 1988
Interior Features
- Has Basement: No
- Fireplaces: 1
- Primary Bathroom: Yes
- Number of Rooms: 6
- Amenities: Public Transportation, Shopping, Swimming Pool, Tennis Court, T-Station
- Electric: 220 Volts
- Flooring: Tile, Wall to Wall Carpet
- Insulation: Full
- Interior Amenities: Cable Available, Walk-up Attic
- Bedroom 2: Second Floor, 11X14
- Bedroom 3: Second Floor, 11X10
- Bathroom #1: First Floor
- Bathroom #2: Second Floor
- Bathroom #3: Second Floor
- Kitchen: First Floor, 8X7
- Laundry Room: Second Floor
- Living Room: First Floor, 10X20
- Master Bedroom: Second Floor, 15X12
- Master Bedroom Description: Bathroom - Full, Flooring - Wall to Wall Carpet
- Dining Room: First Floor, 8X10
Exterior Features
- Construction: Frame
- Exterior: Clapboard, Wood
- Exterior Unit Features: Patio
Garage/Parking
- Garage Parking: Attached, Garage Door Opener
- Garage Spaces: 1
- Parking: Off-Street
- Parking Spaces: 2
Utilities
- Cooling Zones: 1
- Heat Zones: 1
- Hot Water: Natural Gas
- Utility Connections: for Electric Range, for Electric Dryer, Washer Hookup, Icemaker Connection
Condo/Co-op/Association
- Condominium Name: Village at Swan Pond
- Association Fee Includes: Master Insurance, Swimming Pool, Exterior Maintenance, Road Maintenance, Landscaping, Snow Removal, Tennis Court, Clubroom, Refuse Removal
- Association Pool: Yes
- Management: Professional - Off Site, Owner Association
- Pets Allowed: Yes
- No Units: 170
- Unit Building: 13
Ownership History
Purchase Details
Home Financials for this Owner
Home Financials are based on the most recent Mortgage that was taken out on this home.Purchase Details
Home Financials for this Owner
Home Financials are based on the most recent Mortgage that was taken out on this home.Purchase Details
Home Financials for this Owner
Home Financials are based on the most recent Mortgage that was taken out on this home.Purchase Details
Home Financials for this Owner
Home Financials are based on the most recent Mortgage that was taken out on this home.Purchase Details
Similar Home in Walpole, MA
Home Values in the Area
Average Home Value in this Area
Purchase History
| Date | Type | Sale Price | Title Company |
|---|---|---|---|
| Not Resolvable | $370,000 | -- | |
| Not Resolvable | $275,000 | -- | |
| Deed | $131,000 | -- | |
| Deed | $257,000 | -- | |
| Deed | $157,600 | -- |
Mortgage History
| Date | Status | Loan Amount | Loan Type |
|---|---|---|---|
| Open | $296,000 | New Conventional | |
| Previous Owner | $228,500 | Stand Alone Refi Refinance Of Original Loan | |
| Previous Owner | $220,000 | New Conventional | |
| Previous Owner | $27,500 | No Value Available | |
| Previous Owner | $540,000 | No Value Available | |
| Previous Owner | $100,000 | No Value Available | |
| Previous Owner | $111,000 | Purchase Money Mortgage | |
| Previous Owner | $217,000 | Purchase Money Mortgage | |
| Previous Owner | $100,000 | No Value Available |
Property History
| Date | Event | Price | Change | Sq Ft Price |
|---|---|---|---|---|
| 10/30/2017 10/30/17 | Sold | $370,000 | -3.9% | $249 / Sq Ft |
| 09/12/2017 09/12/17 | Pending | -- | -- | -- |
| 09/06/2017 09/06/17 | Price Changed | $384,900 | +2.7% | $259 / Sq Ft |
| 09/06/2017 09/06/17 | Price Changed | $374,900 | 0.0% | $252 / Sq Ft |
| 09/06/2017 09/06/17 | For Sale | $374,900 | -3.8% | $252 / Sq Ft |
| 09/03/2017 09/03/17 | Pending | -- | -- | -- |
| 08/22/2017 08/22/17 | For Sale | $389,900 | +41.8% | $262 / Sq Ft |
| 07/19/2013 07/19/13 | Sold | $275,000 | -3.5% | $185 / Sq Ft |
| 05/22/2013 05/22/13 | Pending | -- | -- | -- |
| 05/01/2013 05/01/13 | Price Changed | $285,000 | -1.7% | $192 / Sq Ft |
| 04/05/2013 04/05/13 | Price Changed | $290,000 | -3.3% | $195 / Sq Ft |
| 03/05/2013 03/05/13 | For Sale | $300,000 | -- | $202 / Sq Ft |
Tax History Compared to Growth
Tax History
| Year | Tax Paid | Tax Assessment Tax Assessment Total Assessment is a certain percentage of the fair market value that is determined by local assessors to be the total taxable value of land and additions on the property. | Land | Improvement |
|---|---|---|---|---|
| 2025 | $6,223 | $485,000 | $0 | $485,000 |
| 2024 | $5,993 | $453,300 | $0 | $453,300 |
| 2023 | $5,502 | $396,100 | $0 | $396,100 |
| 2022 | $5,104 | $353,000 | $0 | $353,000 |
| 2021 | $5,354 | $360,800 | $0 | $360,800 |
| 2020 | $5,202 | $347,000 | $0 | $347,000 |
| 2019 | $4,889 | $323,800 | $0 | $323,800 |
| 2018 | $4,529 | $296,600 | $0 | $296,600 |
| 2017 | $4,414 | $287,900 | $0 | $287,900 |
| 2016 | $4,347 | $279,400 | $0 | $279,400 |
| 2015 | $4,093 | $260,700 | $0 | $260,700 |
| 2014 | $3,912 | $248,200 | $0 | $248,200 |
Agents Affiliated with this Home
-
David White
D
Seller's Agent in 2017
David White
OwnerEntry.com
(617) 345-9800
8 in this area
1,106 Total Sales
-
Emile 'Mike' Boutin
E
Seller's Agent in 2013
Emile 'Mike' Boutin
Keller Williams Realty
(781) 843-3200
1 Total Sale
Map
Source: MLS Property Information Network (MLS PIN)
MLS Number: 71489679
APN: WALP-000033-000396-000152
- 1188 Main St
- 1160 R Main St
- 89 Lewis Ave
- 158 Clear Pond Dr Unit 158
- 11 Crane Rd
- 11 South St
- 979 Main St Unit 6
- 979 Main St Unit 5
- 979 Main St Unit 4
- 979 Main St Unit 3
- 979 Main St Unit 2
- 979 Main St Unit 1
- 979 Main St Unit 8
- 12 Sterling Ln
- 268 Common St
- 881 Main St Unit 10
- 7 Trafalgar Ln
- 265 Stone St
- 22 Hartshorn Place
- 61 Broad St
