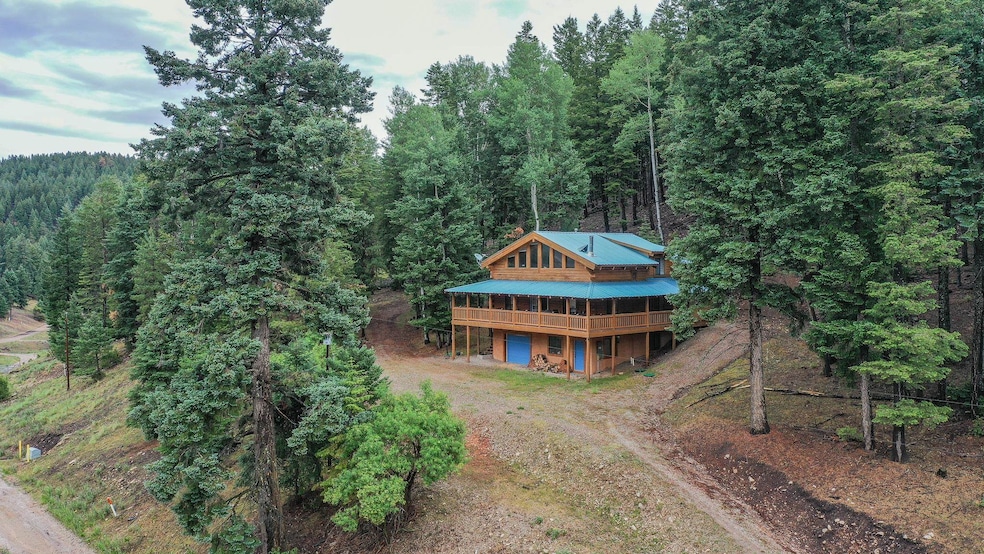
13 Carrie Camp Rd Cloudcroft, NM 88317
Estimated payment $3,613/month
Highlights
- Horses Allowed On Property
- Wood Burning Stove
- Loft
- Cloudcroft Elementary School Rated A
- Vaulted Ceiling
- Granite Countertops
About This Home
Nestled on 4.5 acres in the stunning Pierce Canyon area, this charming mountain log home offers a perfect retreat to enjoy nature's beauty. Surrounded by soaring aspen trees and tall pines, the property provides a serene and private setting with abundant wildlife and gorgeous mountain views. The home features 3 bedrooms and 2 bathrooms, with the primary bedroom conveniently located on the main floor, complete with an ensuite bath for added comfort. The spacious kitchen, with granite countertops, provides plenty of space for cooking up family meals and entertaining friends and family. Upstairs, you'll find two spacious yet cozy bedrooms sharing a full bath, along with a versatile loft area ideal for extra sleeping space or a relaxing retreat. Designed with convenience and leisure in mind, the home boasts ground-level entry, a one-car attached garage, and a workshop area equipped with electricity for your projects. Step outside onto the covered wrap-around deck to enjoy panoramic mountain vistas, changing aspens' vibrant fall colors, and the peaceful scenery that surrounds you. The inviting interior features a warm fireplace, perfect for chilly mountain days and snowy winter evenings, creating a cozy atmosphere for relaxing or entertaining. Whether you're seeking outdoor adventures or a tranquil escape, this home offers the ideal mountain lifestyle in a picturesque setting. Schedule your showing today and don't forget to check out the 3D Virtual Tour
Home Details
Home Type
- Single Family
Est. Annual Taxes
- $2,820
Year Built
- Built in 2005
Lot Details
- 4.5 Acre Lot
- Landscaped with Trees
- Grass Covered Lot
Home Design
- Metal Roof
Interior Spaces
- 1,792 Sq Ft Home
- 2-Story Property
- Vaulted Ceiling
- Ceiling Fan
- Wood Burning Stove
- Window Treatments
- Loft
- Tile Flooring
Kitchen
- Eat-In Kitchen
- Gas Oven or Range
- Microwave
- Dishwasher
- Granite Countertops
- Disposal
Bedrooms and Bathrooms
- 3 Bedrooms
- 2 Bathrooms
- Bathtub with Shower
Laundry
- Dryer
- Washer
Parking
- 1 Car Attached Garage
- Garage Door Opener
Outdoor Features
- Covered Deck
- Covered Patio or Porch
Horse Facilities and Amenities
- Horses Allowed On Property
Utilities
- No Cooling
- Forced Air Heating System
- Heating System Uses Wood
- Heating System Powered By Owned Propane
- Septic System
Listing and Financial Details
- Assessor Parcel Number R040522
Map
Home Values in the Area
Average Home Value in this Area
Tax History
| Year | Tax Paid | Tax Assessment Tax Assessment Total Assessment is a certain percentage of the fair market value that is determined by local assessors to be the total taxable value of land and additions on the property. | Land | Improvement |
|---|---|---|---|---|
| 2024 | $2,820 | $171,495 | $40,859 | $130,636 |
| 2023 | $2,867 | $171,495 | $40,859 | $130,636 |
| 2022 | $1,868 | $114,346 | $15,092 | $99,254 |
| 2021 | $1,831 | $111,605 | $15,548 | $96,057 |
| 2020 | $1,836 | $111,605 | $15,548 | $96,057 |
| 2019 | $1,805 | $109,417 | $15,243 | $94,174 |
| 2018 | $1,763 | $108,333 | $15,090 | $93,232 |
| 2017 | $1,634 | $101,440 | $12,680 | $88,749 |
| 2016 | $1,644 | $101,440 | $0 | $0 |
| 2015 | $1,626 | $99,450 | $0 | $0 |
| 2014 | -- | $88,993 | $12,189 | $76,804 |
Property History
| Date | Event | Price | Change | Sq Ft Price |
|---|---|---|---|---|
| 08/05/2025 08/05/25 | Pending | -- | -- | -- |
| 07/01/2025 07/01/25 | For Sale | $620,000 | +15.9% | $346 / Sq Ft |
| 08/31/2022 08/31/22 | Sold | -- | -- | -- |
| 08/01/2022 08/01/22 | Pending | -- | -- | -- |
| 06/30/2022 06/30/22 | For Sale | $534,900 | +42.7% | $298 / Sq Ft |
| 07/21/2017 07/21/17 | Sold | -- | -- | -- |
| 07/05/2017 07/05/17 | Pending | -- | -- | -- |
| 03/22/2017 03/22/17 | For Sale | $374,900 | -6.3% | $198 / Sq Ft |
| 10/31/2014 10/31/14 | Sold | -- | -- | -- |
| 09/29/2014 09/29/14 | Pending | -- | -- | -- |
| 05/08/2014 05/08/14 | For Sale | $399,900 | -- | $223 / Sq Ft |
Purchase History
| Date | Type | Sale Price | Title Company |
|---|---|---|---|
| Warranty Deed | -- | None Listed On Document | |
| Warranty Deed | -- | Casa Y Tierra Abstract And T | |
| Warranty Deed | -- | None Available |
Mortgage History
| Date | Status | Loan Amount | Loan Type |
|---|---|---|---|
| Previous Owner | $292,500 | New Conventional |
Similar Homes in Cloudcroft, NM
Source: Otero County Association of REALTORS®
MLS Number: 171247
APN: R040522
- 16 Peacock Ln
- 21 Carrie Camp Rd
- 39 Section 13 Rd
- 20 Houston Dr
- 8 Pine Trail
- 10 Oak Trail
- 1313 Blanca Vista
- 901 Corona Ave
- 1204 Blanca Vista Unit 95-98
- 1106 Blanca Vista Way Unit 89-A
- 1206-08 Jim Tom Ct Unit 9,10
- 1012 Maple Dr
- 0 Jim Tom Way
- 706 Corona Ave
- 1094 Blanca Vista
- 000 Cox Canyon Hwy
- 6 Sleepy Bear Loop
- 617 Sugar Pine Dr
- 703 Sugar Pine Dr
- 808 Rodeo Alley






