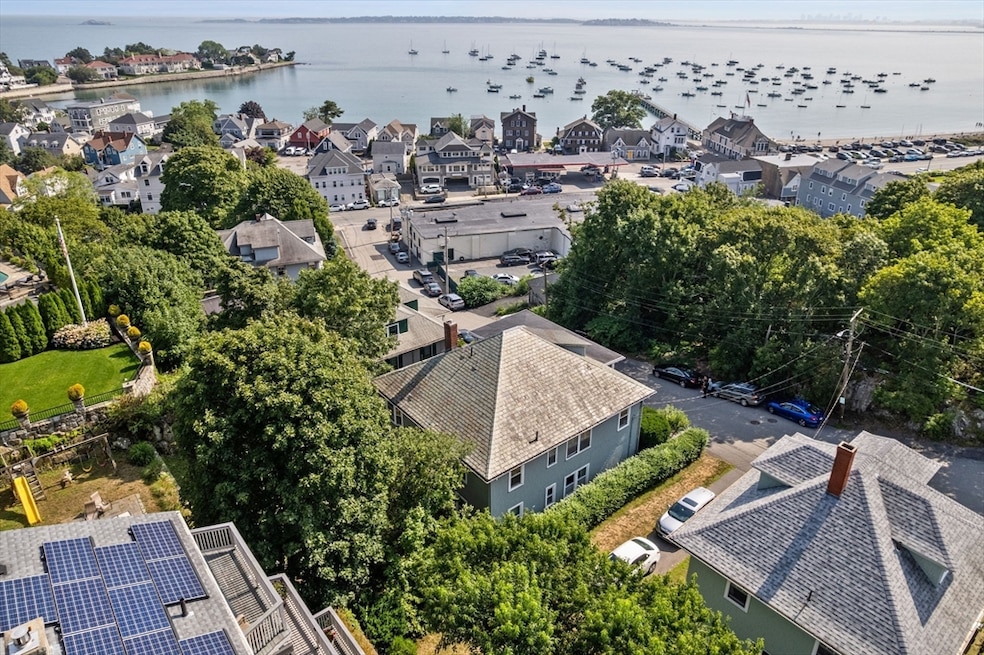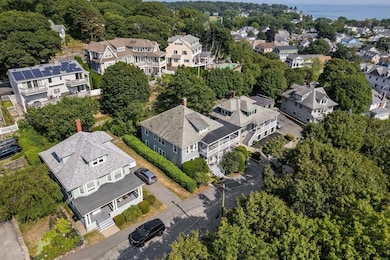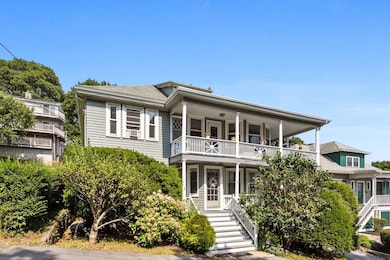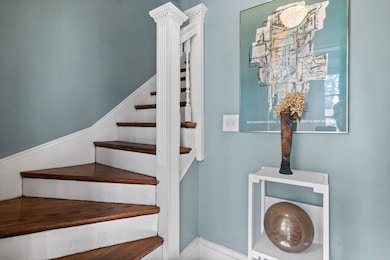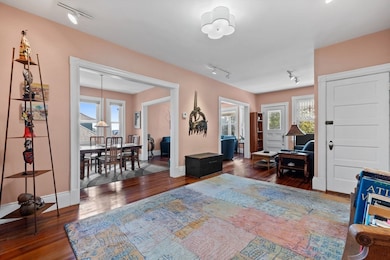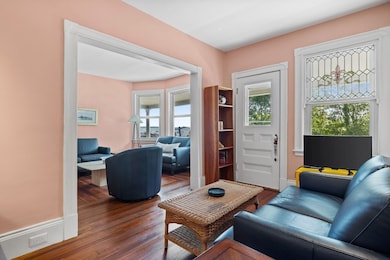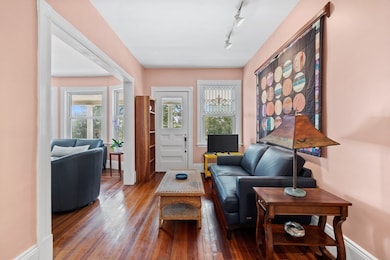13 Cedar Hill Terrace Unit 2 Swampscott, MA 01907
Estimated payment $3,578/month
Highlights
- Marina
- Ocean View
- Waterfront
- Swampscott High School Rated A-
- No Units Above
- 3-minute walk to Fishermans Beach
About This Home
Welcome to seaside living in this 3-bedroom, 1-bath Swampscott condo offering sweeping views of the ocean, sailboats, Nahant, and the Boston skyline. A large wraparound balcony provides the perfect place to enjoy sunrises, evening breezes, or morning coffee overlooking the water. Inside, abundant natural light highlights hardwood floors, oversized windows, and a well-proportioned layout that is both comfortable and functional.This home also includes exclusive driveway rights, 894 sq. ft. of unfinished attic space for extensive storage or future use, and shared basement storage for added convenience. An expansive shared outdoor space offers even more room to relax or entertain. Perfectly located, this condo is just minutes from sandy beaches, local shops, acclaimed restaurants, and the commuter rail—making it easy to enjoy both a relaxed coastal lifestyle and quick access to Boston.
Property Details
Home Type
- Condominium
Est. Annual Taxes
- $5,149
Year Built
- Built in 1930
Lot Details
- Waterfront
- No Units Above
- Stone Wall
- Garden
HOA Fees
- $250 Monthly HOA Fees
Home Design
- Entry on the 2nd floor
- Slate Roof
Interior Spaces
- 1,570 Sq Ft Home
- 1-Story Property
- Light Fixtures
- Bay Window
- Picture Window
- Wood Flooring
- Ocean Views
Kitchen
- Range
- Dishwasher
- Stainless Steel Appliances
Bedrooms and Bathrooms
- 3 Bedrooms
- 1 Full Bathroom
Laundry
- Dryer
- Washer
Basement
- Exterior Basement Entry
- Laundry in Basement
Parking
- 3 Car Parking Spaces
- Paved Parking
- Open Parking
Outdoor Features
- Walking Distance to Water
- Balcony
- Patio
Location
- Property is near public transit
- Property is near schools
Schools
- Sps Elementary And Middle School
- Sps High School
Utilities
- Window Unit Cooling System
- Forced Air Heating System
- Heating System Uses Natural Gas
- Cable TV Available
Listing and Financial Details
- Assessor Parcel Number M:0019 B:0164 L:2,2167829
Community Details
Overview
- Association fees include water, sewer, insurance, ground maintenance, snow removal
- 2 Units
Amenities
- Common Area
- Shops
- Laundry Facilities
Recreation
- Marina
- Tennis Courts
- Park
- Bike Trail
Map
Home Values in the Area
Average Home Value in this Area
Tax History
| Year | Tax Paid | Tax Assessment Tax Assessment Total Assessment is a certain percentage of the fair market value that is determined by local assessors to be the total taxable value of land and additions on the property. | Land | Improvement |
|---|---|---|---|---|
| 2025 | $5,149 | $448,900 | $0 | $448,900 |
| 2024 | $4,713 | $410,200 | $0 | $410,200 |
| 2023 | $4,554 | $387,900 | $0 | $387,900 |
| 2022 | $4,544 | $354,200 | $0 | $354,200 |
| 2021 | $4,468 | $323,800 | $0 | $323,800 |
| 2020 | $4,436 | $310,200 | $0 | $310,200 |
| 2019 | $4,244 | $279,200 | $0 | $279,200 |
| 2018 | $4,467 | $279,200 | $0 | $279,200 |
| 2017 | $4,659 | $267,000 | $0 | $267,000 |
| 2016 | $4,627 | $267,000 | $0 | $267,000 |
| 2015 | $4,325 | $252,200 | $0 | $252,200 |
| 2014 | $4,707 | $251,700 | $0 | $251,700 |
Property History
| Date | Event | Price | List to Sale | Price per Sq Ft |
|---|---|---|---|---|
| 11/17/2025 11/17/25 | Pending | -- | -- | -- |
| 10/13/2025 10/13/25 | Price Changed | $549,000 | 0.0% | $350 / Sq Ft |
| 10/13/2025 10/13/25 | For Sale | $549,000 | -6.2% | $350 / Sq Ft |
| 10/06/2025 10/06/25 | Pending | -- | -- | -- |
| 09/04/2025 09/04/25 | For Sale | $585,000 | -- | $373 / Sq Ft |
Purchase History
| Date | Type | Sale Price | Title Company |
|---|---|---|---|
| Deed | -- | -- | |
| Deed | $99,000 | -- |
Mortgage History
| Date | Status | Loan Amount | Loan Type |
|---|---|---|---|
| Open | $65,000 | No Value Available | |
| Closed | $25,000 | No Value Available | |
| Closed | $48,000 | Purchase Money Mortgage | |
| Previous Owner | $80,000 | No Value Available |
Source: MLS Property Information Network (MLS PIN)
MLS Number: 73425871
APN: SWAM-000019-000164-000002
- 75 Bay View Dr
- 21 Bay View Dr
- 8 Ocean View Rd
- 71 Greenwood Ave Unit 207
- 71 Walnut Rd
- 140 Elmwood Rd
- 309 Paradise Rd
- 306 Paradise Rd
- 35 Alden Rd
- 28 Claremont Terrace Unit 4
- 28 Claremont Terrace Unit 6
- 30 Paradise Rd
- 108-110 Burrill St Unit 1
- 24 Orchard Cir
- 455 Puritan Rd
- 7-9 Rock Ave
- 110 Galloupes Point Rd
- 106 Norfolk Ave
- 24 Barnstable St
- 5 Summit View Dr
