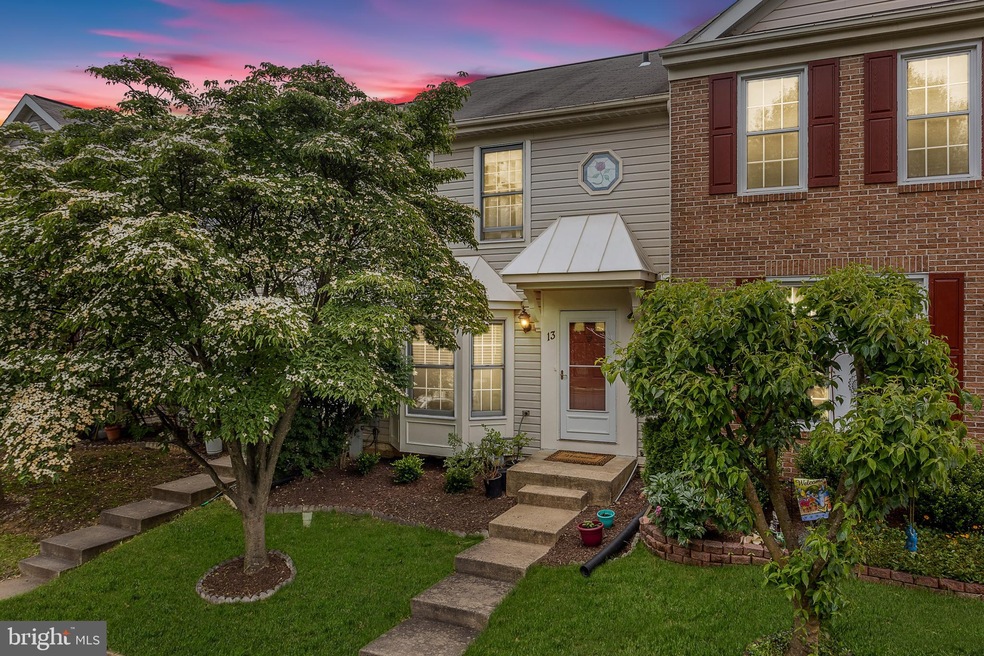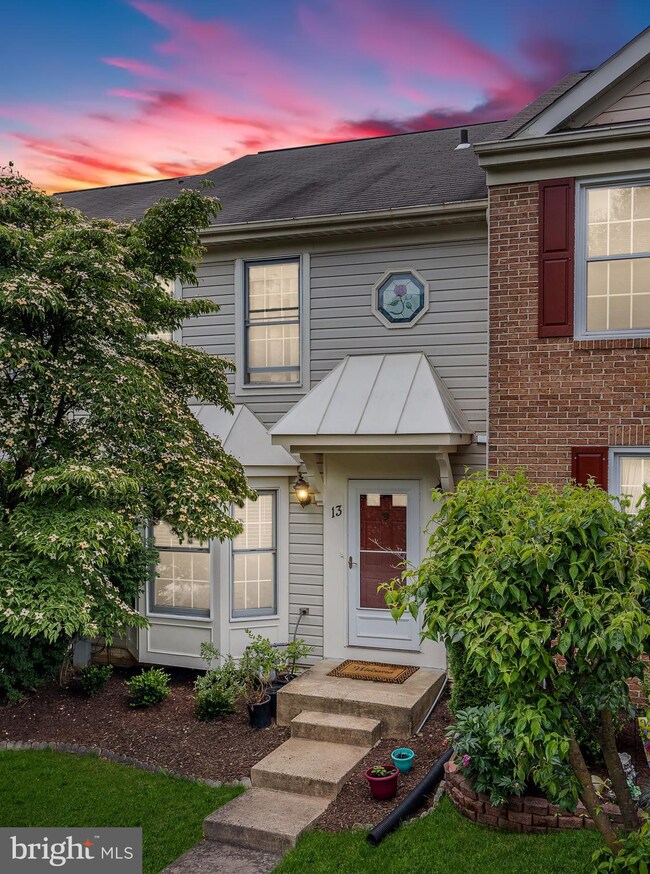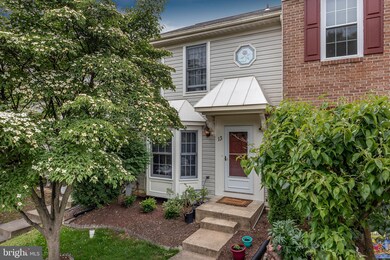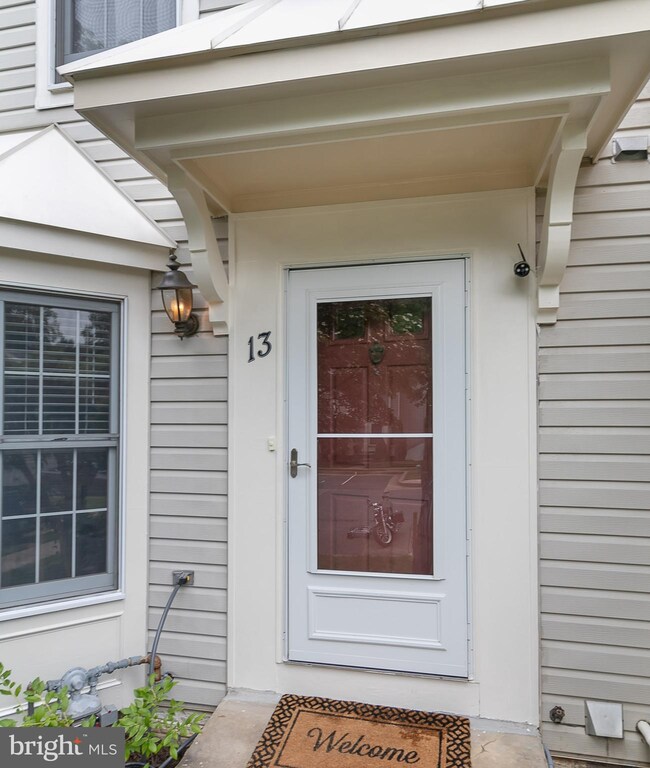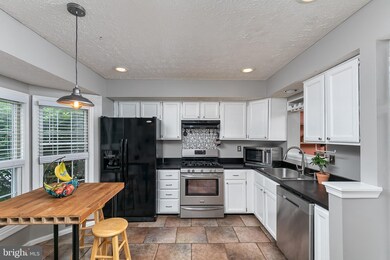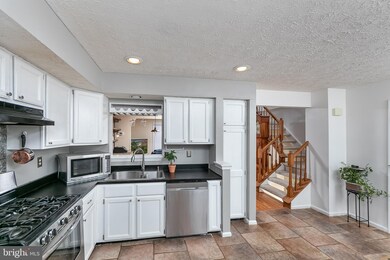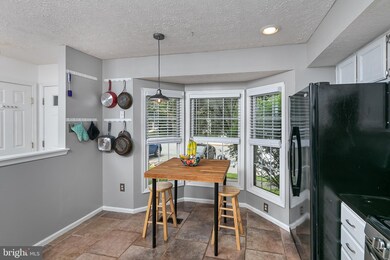
13 Cedarcone Ct Nottingham, MD 21236
Highlights
- Open Floorplan
- Colonial Architecture
- Wood Flooring
- Perry Hall High School Rated A-
- Deck
- 1 Fireplace
About This Home
As of February 2025Open the door, step inside, and spread out! This interior townhome makes use of every square inch, turning it into the cool and spacious setting of everything the future will hold. At your next summer barbecue, everyone will end up in the spacious eat-in kitchen. It has new appliances, stone flooring, and plenty of storage space. And with a clear, flowing layout from the kitchen to the large living room, everyone can be a part of the fun! The living room also includes tons of natural light and access to the backyard. Head downstairs and imagine your dream den or rec room (with a fireplace), or go out to the beautiful brick patio with room for grilling, dining, and a large, no-care-needed AstroTurf yard. The upper level of the home has three spacious bedrooms (the master features a walk-in closet!) and a serene Jack and Jill bathroom that's exactly where you'll want to end a busy day. Bring in everything you want and enjoy the wide open rooms that will make this your forever home. But don't wait fun nights and relaxing weekends go fast, and so will this house! Make it yours today!
Townhouse Details
Home Type
- Townhome
Est. Annual Taxes
- $3,471
Year Built
- Built in 1992
Lot Details
- 1,800 Sq Ft Lot
- Property is Fully Fenced
- Wood Fence
- Property is in very good condition
HOA Fees
- $25 Monthly HOA Fees
Parking
- Parking Lot
Home Design
- Colonial Architecture
- Shingle Roof
- Vinyl Siding
Interior Spaces
- Property has 3 Levels
- Open Floorplan
- Ceiling Fan
- Recessed Lighting
- 1 Fireplace
- Bay Window
- Combination Dining and Living Room
- Home Security System
Kitchen
- Eat-In Kitchen
- Gas Oven or Range
- Ice Maker
- Dishwasher
- Stainless Steel Appliances
- Disposal
Flooring
- Wood
- Carpet
- Stone
Bedrooms and Bathrooms
- 3 Bedrooms
- En-Suite Primary Bedroom
- Walk-In Closet
- Walk-in Shower
Laundry
- Laundry Room
- Dryer
- Washer
Finished Basement
- Basement Fills Entire Space Under The House
- Laundry in Basement
- Basement Windows
Outdoor Features
- Deck
- Patio
Utilities
- Forced Air Heating and Cooling System
- Heat Pump System
- Vented Exhaust Fan
- Natural Gas Water Heater
Community Details
- Cedarside Farm HOA, Phone Number (410) 529-7564
- Cedarside Farm Subdivision
Listing and Financial Details
- Tax Lot 173
- Assessor Parcel Number 04112100009184
Ownership History
Purchase Details
Home Financials for this Owner
Home Financials are based on the most recent Mortgage that was taken out on this home.Purchase Details
Home Financials for this Owner
Home Financials are based on the most recent Mortgage that was taken out on this home.Purchase Details
Home Financials for this Owner
Home Financials are based on the most recent Mortgage that was taken out on this home.Purchase Details
Purchase Details
Purchase Details
Similar Homes in the area
Home Values in the Area
Average Home Value in this Area
Purchase History
| Date | Type | Sale Price | Title Company |
|---|---|---|---|
| Deed | $355,000 | Sage Title | |
| Deed | $285,000 | Crown Title Corporation | |
| Deed | $229,900 | Mid Atlantic Title Llc | |
| Interfamily Deed Transfer | -- | Marvel Title & Escrow | |
| Deed | $139,900 | -- | |
| Deed | $116,000 | -- |
Mortgage History
| Date | Status | Loan Amount | Loan Type |
|---|---|---|---|
| Open | $344,350 | New Conventional | |
| Previous Owner | $274,725 | New Conventional | |
| Previous Owner | $225,735 | FHA | |
| Previous Owner | $53,421 | FHA | |
| Previous Owner | $245,471 | FHA |
Property History
| Date | Event | Price | Change | Sq Ft Price |
|---|---|---|---|---|
| 02/18/2025 02/18/25 | Sold | $355,000 | 0.0% | $194 / Sq Ft |
| 01/24/2025 01/24/25 | Pending | -- | -- | -- |
| 01/20/2025 01/20/25 | Price Changed | $355,000 | -2.7% | $194 / Sq Ft |
| 01/13/2025 01/13/25 | For Sale | $365,000 | +28.1% | $200 / Sq Ft |
| 09/17/2021 09/17/21 | Sold | $285,000 | 0.0% | $156 / Sq Ft |
| 08/27/2021 08/27/21 | Price Changed | $284,900 | -1.7% | $156 / Sq Ft |
| 08/14/2021 08/14/21 | For Sale | $289,900 | +26.1% | $159 / Sq Ft |
| 08/15/2019 08/15/19 | Sold | $229,900 | 0.0% | $131 / Sq Ft |
| 07/06/2019 07/06/19 | Pending | -- | -- | -- |
| 06/28/2019 06/28/19 | Price Changed | $229,900 | -4.2% | $131 / Sq Ft |
| 06/07/2019 06/07/19 | For Sale | $239,900 | -- | $136 / Sq Ft |
Tax History Compared to Growth
Tax History
| Year | Tax Paid | Tax Assessment Tax Assessment Total Assessment is a certain percentage of the fair market value that is determined by local assessors to be the total taxable value of land and additions on the property. | Land | Improvement |
|---|---|---|---|---|
| 2024 | $3,485 | $243,500 | $0 | $0 |
| 2023 | $1,700 | $225,100 | $79,000 | $146,100 |
| 2022 | $3,283 | $220,767 | $0 | $0 |
| 2021 | $3,299 | $216,433 | $0 | $0 |
| 2020 | $2,571 | $212,100 | $79,000 | $133,100 |
| 2019 | $2,548 | $210,267 | $0 | $0 |
| 2018 | $3,449 | $208,433 | $0 | $0 |
| 2017 | $3,280 | $206,600 | $0 | $0 |
| 2016 | $2,475 | $206,600 | $0 | $0 |
| 2015 | $2,475 | $206,600 | $0 | $0 |
| 2014 | $2,475 | $208,800 | $0 | $0 |
Agents Affiliated with this Home
-
John Walker

Seller's Agent in 2025
John Walker
Epique Realty
(410) 299-6739
4 in this area
131 Total Sales
-
Lauren Levendusky

Buyer's Agent in 2025
Lauren Levendusky
Keller Williams Gateway LLC
(410) 790-9168
3 in this area
13 Total Sales
-
Tim Hopkins

Seller's Agent in 2021
Tim Hopkins
Streett Hopkins Real Estate, LLC
(410) 459-4929
1 in this area
97 Total Sales
-
Seth Dailey

Seller's Agent in 2019
Seth Dailey
Keller Williams Gateway LLC
(443) 801-5300
6 in this area
203 Total Sales
Map
Source: Bright MLS
MLS Number: MDBC461040
APN: 11-2100009184
- 24 W Orange Ct
- 9106 Yvonne Ave
- 4220 E Joppa Rd
- 9108 Deborah Ave
- 36 Romanoff Ct
- 9415 Twilight Dr
- 28 Romanoff Ct
- 4229 Soth Ave
- 9216 Carlisle Ave
- 9103 Lincolnshire Ct Unit D
- 9105 Lincolnshire Ct Unit F
- 9109 Carlisle Ave
- 4102 Chardel Rd Unit 2F
- 4102 Chardel Rd Unit 2H
- 3826 Perryhurst Place
- 3800 Meghan Dr Unit 2
- 3901 Hannon Ct Unit 1D
- 5 Wood Oak Ct
- 17 Powhurst Ct
- 3910 Klausmier Rd
