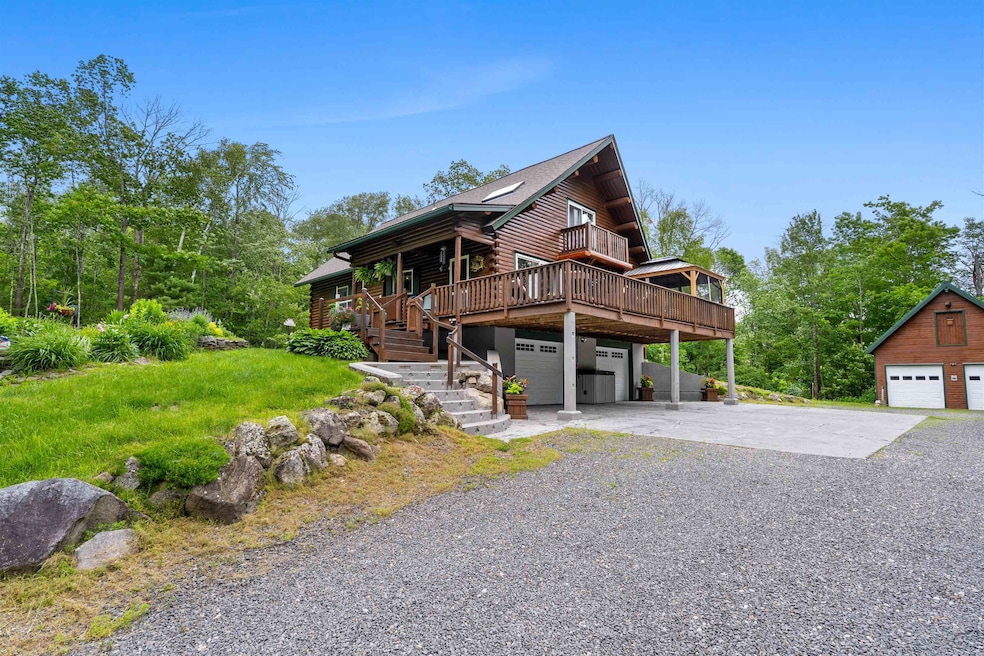
13 Chestnut Hill Rd Farmington, NH 03835
Estimated payment $4,018/month
Highlights
- Popular Property
- Deck
- Wooded Lot
- 5.13 Acre Lot
- Contemporary Architecture
- Cathedral Ceiling
About This Home
Nestled on five private acres, this stunning log home offers the perfect blend of rustic charm and modern comforts. From the moment you arrive, you are greeted by the warmth of natural wood accents and the inviting atmosphere of an open floor plan. The cozy living room is anchored by a beautiful stone-faced fireplace, while the kitchen boasts modern updates, including a two-tier counter and newer appliances. The main level of the home features two comfortable bedrooms and a full bathroom. The primary suite occupies the second floor, complete with its own private bath and a loft area. The basement provides even more flexibility with a laundry area and finished bonus room. For those who value garage and workshop space, this property does not disappoint. In addition to the attached two-car garage, there is an oversized detached garage with a full room above, offering endless possibilities. A large shed is also included, perfect for tools, firewood, or seasonal storage. Step outside and experience the peaceful beauty of the land. The fenced-in portion of the yard, along with an underground pet-safe fence, creates a secure space for your four-legged family members. The expansive wrap-around deck is the ideal setting for relaxing with the covered gazebo and swing creating a perfect spot to unwind. With conservation land abutting the property, privacy is assured. This home is a true New England dream. Showings start immediately.
Listing Agent
KW Coastal and Lakes & Mountains Realty/Wolfeboro Brokerage Phone: 603-833-6965 Listed on: 08/25/2025

Open House Schedule
-
Saturday, August 30, 202511:00 am to 1:00 pm8/30/2025 11:00:00 AM +00:008/30/2025 1:00:00 PM +00:00Add to Calendar
Home Details
Home Type
- Single Family
Est. Annual Taxes
- $6,692
Year Built
- Built in 1989
Lot Details
- 5.13 Acre Lot
- Property fronts a private road
- Wooded Lot
- Property is zoned RR RURAL RES
Parking
- 2 Car Garage
- Gravel Driveway
- 6 to 12 Parking Spaces
Home Design
- Contemporary Architecture
- Log Cabin
- Concrete Foundation
Interior Spaces
- Property has 1 Level
- Woodwork
- Cathedral Ceiling
- Living Room
- Combination Kitchen and Dining Room
- Bonus Room
- Dishwasher
Flooring
- Wood
- Carpet
- Tile
Bedrooms and Bathrooms
- 3 Bedrooms
- En-Suite Primary Bedroom
- En-Suite Bathroom
Finished Basement
- Walk-Out Basement
- Basement Fills Entire Space Under The House
Outdoor Features
- Deck
- Gazebo
- Shed
Utilities
- Underground Utilities
- Private Water Source
- Drilled Well
Listing and Financial Details
- Tax Lot 007
- Assessor Parcel Number R01
Map
Home Values in the Area
Average Home Value in this Area
Tax History
| Year | Tax Paid | Tax Assessment Tax Assessment Total Assessment is a certain percentage of the fair market value that is determined by local assessors to be the total taxable value of land and additions on the property. | Land | Improvement |
|---|---|---|---|---|
| 2024 | $6,629 | $445,500 | $148,200 | $297,300 |
| 2023 | $6,505 | $253,500 | $65,400 | $188,100 |
| 2022 | $6,130 | $253,500 | $65,400 | $188,100 |
| 2021 | $5,924 | $253,500 | $65,400 | $188,100 |
| 2020 | $5,810 | $253,500 | $65,400 | $188,100 |
| 2019 | $5,638 | $253,500 | $65,400 | $188,100 |
| 2018 | $6,041 | $206,900 | $48,200 | $158,700 |
| 2017 | $5,754 | $206,900 | $48,200 | $158,700 |
| 2016 | $5,179 | $206,900 | $48,200 | $158,700 |
| 2015 | $5,191 | $206,900 | $48,200 | $158,700 |
| 2014 | $5,040 | $206,900 | $48,200 | $158,700 |
| 2013 | $5,750 | $273,800 | $55,760 | $218,040 |
Property History
| Date | Event | Price | Change | Sq Ft Price |
|---|---|---|---|---|
| 08/25/2025 08/25/25 | For Sale | $635,000 | -- | $419 / Sq Ft |
Mortgage History
| Date | Status | Loan Amount | Loan Type |
|---|---|---|---|
| Closed | $137,000 | Stand Alone Refi Refinance Of Original Loan | |
| Closed | $161,000 | Stand Alone Refi Refinance Of Original Loan | |
| Closed | $100,000 | Unknown |
Similar Homes in Farmington, NH
Source: PrimeMLS
MLS Number: 5058110
APN: FRMN-000001R-000000-000007
- 67 Governors Rd
- 38 Joshua St
- 5 Friesian Ln
- 107 Richards Way
- 21 Blossom Ln
- 54 Day Lilly Ln
- 124 Old Wakefield Rd
- 5 Gina Dr
- 713 River Rd
- 5 Lynn Ln
- 8 Apache Ln
- 308 N Rochester Rd
- 136 Milton Rd
- 106 Windswept Dr
- 00 Jim Grant Rd
- 117 Places Crossing Ln
- 33 Salmon Falls Rd
- 90 Places Crossing Rd
- 30 Flat Rock Bridge Rd
- 327 White Mountain Hwy
- 181 Mckeagney Rd
- 36 Farmington Rd
- 15 Norway Plains Rd
- 163 Autumn St Unit C
- 1 Torr Ave Unit A
- 5 Central St
- 510 Main St Unit 8
- 134 N Main St Unit D
- 55 N Main St
- 55 N Main St Unit 604
- 55 N Main St Unit 304
- 55 N Main St Unit 306
- 55 N Main St Unit 404
- 28 Chestnut St Unit Upstairs
- 22 S Main St Unit 204
- 20 Fownes Mill Ct
- 17 Norway Plains Rd
- 2 Pierce Dr
- 98 Old Gonic Rd
- 49 Wildcat Dr






