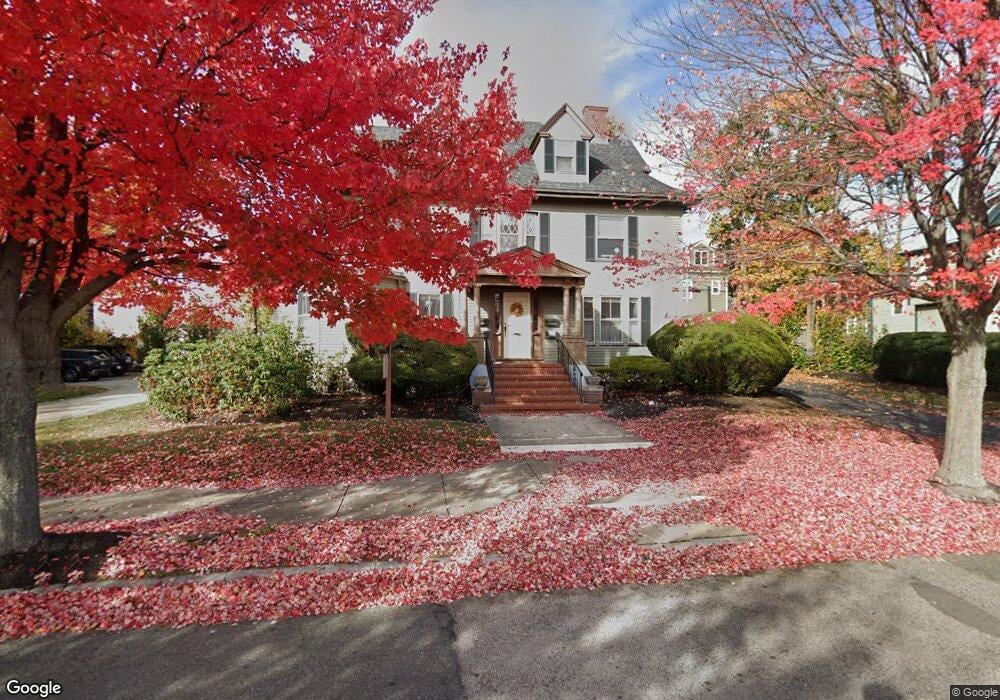13 Chestnut St Unit 2 Wakefield, MA 01880
Downtown Wakefield Neighborhood
3
Beds
3
Baths
1,529
Sq Ft
--
Built
About This Home
This home is located at 13 Chestnut St Unit 2, Wakefield, MA 01880. 13 Chestnut St Unit 2 is a home located in Middlesex County with nearby schools including Wakefield Memorial High School, St Joseph School, and St. Patrick Elementary School.
Create a Home Valuation Report for This Property
The Home Valuation Report is an in-depth analysis detailing your home's value as well as a comparison with similar homes in the area
Home Values in the Area
Average Home Value in this Area
Tax History Compared to Growth
Map
Nearby Homes
- 9 Avon St Unit 2
- 50 Albion St
- 24 Park St
- 51 Crescent St
- 6 Avon Ct Unit 2
- 16 Pleasant St
- 47 Emerson St
- Unit 208 Plan at Wrenly
- Unit 310 Plan at Wrenly
- 62 Foundry St Unit 310
- 62 Foundry St Unit 312
- 62 Foundry St Unit 506
- 62 Foundry St Unit 202
- 62 Foundry St Unit 208
- 62 Foundry St Unit 414
- 62 Foundry St Unit 406
- 62 Foundry St Unit 313
- 34 Cedar St
- 22 Jefferson Rd
- 69 Foundry St Unit 416
- 13 Chestnut St Unit A
- 13 Chestnut St Unit 1
- 13 Chestnut St
- 15 Chestnut St
- 12 Avon St Unit 1
- 12 Avon St Unit 2
- 12 Avon St
- 12 Avon St
- 11 Chestnut St
- 20 Avon St
- 20 Avon St Unit 2
- Lot 1 Lancaster Rd
- 16 Chestnut St Unit 6
- 14 Chestnut St Unit 1A
- 14 Chestnut St
- 22 Avon St
- 9 Chestnut St
- 8 Avon St
- 17 Chestnut St
- 17 Chestnut St Unit 1
