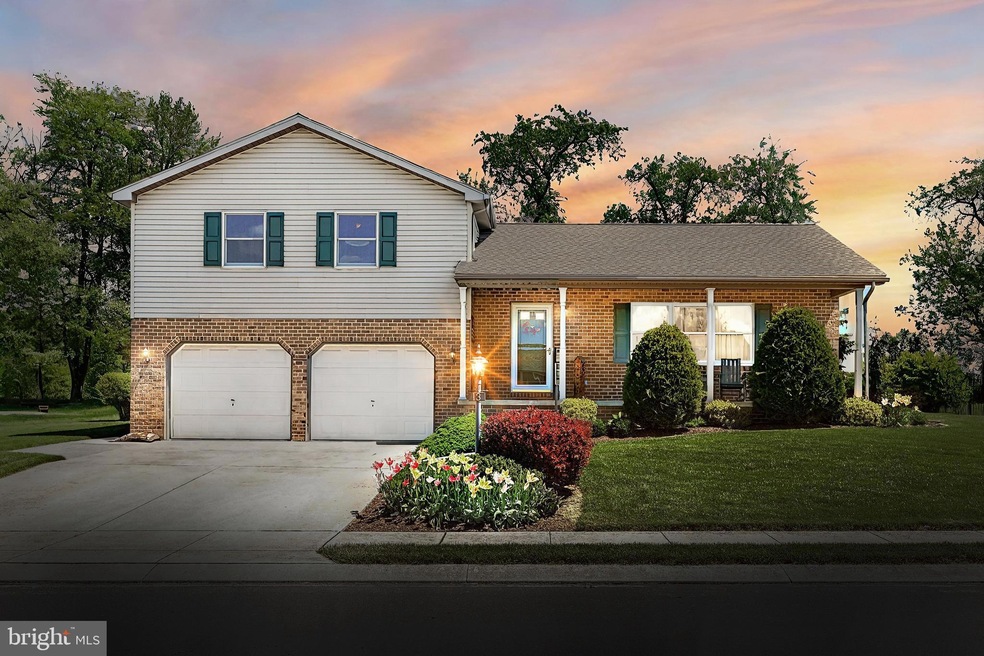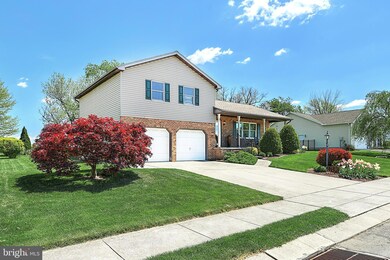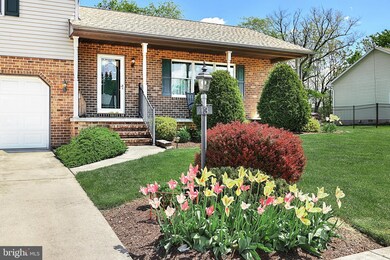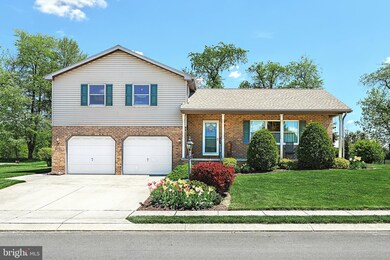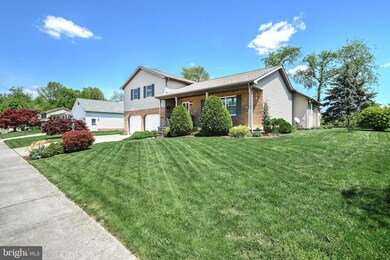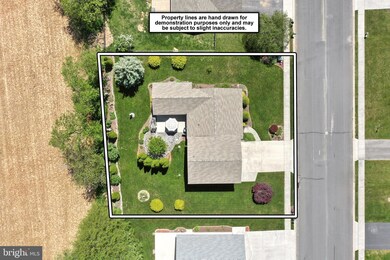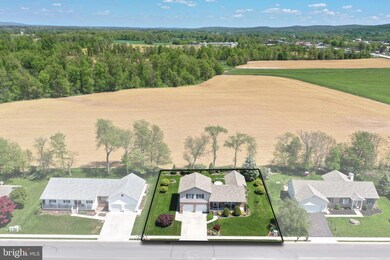
13 Chinkapin Dr Unit 10 New Oxford, PA 17350
Highlights
- Workshop
- 2 Car Attached Garage
- Patio
- No HOA
- Walk-In Closet
- Living Room
About This Home
As of July 2024Welcome to this inviting 2-bedroom, 2-bathroom home built in 1996, where modern comfort meets timeless elegance. Nestled within a serene neighborhood, this residence offers a peaceful retreat for those seeking both warmth and sophistication.
Upon entering, you'll be greeted by the spacious living room, and continue through the home to a bonus family room boasting cathedral ceilings that create an atmosphere of grandeur and openness. A focal point of this inviting space is the charming fireplace, perfect for cozy evenings spent relaxing with loved ones or entertaining guests.
The well-designed layout seamlessly flows into the adjoining kitchen and dining area, making it ideal for both everyday living and hosting gatherings. The kitchen is equipped with modern appliances, ample counter space, and plenty of storage, catering to the needs of any home chef.
The two generously sized bedrooms provide comfortable sanctuaries for rest and relaxation.
Outside, the property features a beautifully landscaped yard, providing a tranquil setting for outdoor enjoyment and leisure. Whether you're hosting summer barbecues, gardening, or simply soaking up the sunshine, the expansive outdoor space offers endless possibilities for recreation and relaxation.
Conveniently located near shopping, dining, parks, and major transportation routes, this home provides easy access to all the amenities and conveniences of modern living while still offering a peaceful and private retreat. Don't miss the opportunity to make this charming residence your own and experience the perfect blend of comfort, style, and convenience.
Home Details
Home Type
- Single Family
Est. Annual Taxes
- $4,359
Year Built
- Built in 1996
Lot Details
- 0.25 Acre Lot
- Open Space
- West Facing Home
- Landscaped
- Back and Front Yard
- Property is in very good condition
Parking
- 2 Car Attached Garage
- 2 Driveway Spaces
- Basement Garage
- Front Facing Garage
Home Design
- Split Level Home
- Brick Exterior Construction
- Block Foundation
- Poured Concrete
- Plaster Walls
- Asphalt Roof
- Vinyl Siding
Interior Spaces
- Property has 2 Levels
- Central Vacuum
- Ceiling Fan
- Gas Fireplace
- Window Treatments
- Sliding Doors
- Family Room
- Living Room
- Dining Room
- Storage Room
Kitchen
- Gas Oven or Range
- Range Hood
- Dishwasher
- Kitchen Island
Flooring
- Carpet
- Vinyl
Bedrooms and Bathrooms
- 2 Bedrooms
- En-Suite Primary Bedroom
- Walk-In Closet
Laundry
- Laundry on main level
- Dryer
- Washer
Unfinished Basement
- Sump Pump
- Shelving
- Workshop
Outdoor Features
- Patio
Utilities
- Forced Air Heating and Cooling System
- 200+ Amp Service
- Natural Gas Water Heater
- Phone Available
Community Details
- No Home Owners Association
- New Oxford Subdivision
Listing and Financial Details
- Tax Lot 0055
- Assessor Parcel Number 35003-0055---000
Ownership History
Purchase Details
Home Financials for this Owner
Home Financials are based on the most recent Mortgage that was taken out on this home.Purchase Details
Similar Homes in New Oxford, PA
Home Values in the Area
Average Home Value in this Area
Purchase History
| Date | Type | Sale Price | Title Company |
|---|---|---|---|
| Deed | $305,000 | White Rose Settlement Services | |
| Deed | $122,400 | -- |
Mortgage History
| Date | Status | Loan Amount | Loan Type |
|---|---|---|---|
| Open | $244,000 | New Conventional |
Property History
| Date | Event | Price | Change | Sq Ft Price |
|---|---|---|---|---|
| 07/30/2024 07/30/24 | Sold | $305,000 | +3.4% | $186 / Sq Ft |
| 05/06/2024 05/06/24 | Pending | -- | -- | -- |
| 05/03/2024 05/03/24 | For Sale | $295,000 | -- | $180 / Sq Ft |
Tax History Compared to Growth
Tax History
| Year | Tax Paid | Tax Assessment Tax Assessment Total Assessment is a certain percentage of the fair market value that is determined by local assessors to be the total taxable value of land and additions on the property. | Land | Improvement |
|---|---|---|---|---|
| 2025 | $4,735 | $206,600 | $58,700 | $147,900 |
| 2024 | $4,360 | $206,700 | $58,700 | $148,000 |
| 2023 | $4,191 | $206,700 | $58,700 | $148,000 |
| 2022 | $4,056 | $206,700 | $58,700 | $148,000 |
| 2021 | $3,947 | $206,700 | $58,700 | $148,000 |
| 2020 | $3,849 | $206,700 | $58,700 | $148,000 |
| 2019 | $3,766 | $206,700 | $58,700 | $148,000 |
| 2018 | $3,682 | $206,700 | $58,700 | $148,000 |
| 2017 | $3,521 | $206,700 | $58,700 | $148,000 |
| 2016 | -- | $206,700 | $58,700 | $148,000 |
| 2015 | -- | $206,700 | $58,700 | $148,000 |
| 2014 | -- | $206,700 | $58,700 | $148,000 |
Agents Affiliated with this Home
-
Brad Eline
B
Seller's Agent in 2024
Brad Eline
Iron Valley Real Estate Hanover
(717) 880-9728
4 Total Sales
-
Stacey White

Buyer's Agent in 2024
Stacey White
Coldwell Banker Realty
(717) 476-1671
197 Total Sales
Map
Source: Bright MLS
MLS Number: PAAD2012876
APN: 35-003-0055-000
- 33 Chinkapin Dr Unit 20
- 48 Hampshire Dr
- 96 Billerbeck St Unit 58B
- 3436 Carlisle Pike
- 19 E Locust Ln Unit 23
- 8 Center Square
- 56 Katelyn Dr
- 80 Katelyn Dr
- 390 Hanover St Unit 12
- 1900 Oxford Rd
- 6431 York Rd
- 575 Oxford Rd
- 16 Oxen Ln
- 150 Summerfield Dr
- 2535 Carlisle Pike
- 3 Range Rd
- 103 Kohler Mill Rd
- 92 Summerfield Dr
- 89 Summerfield Dr
- 58 Summerfield Dr
