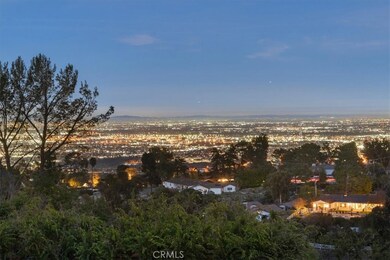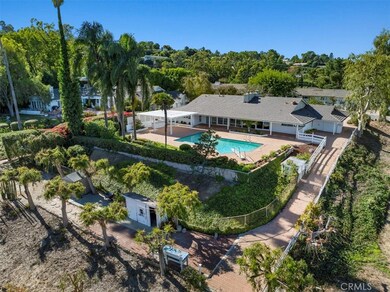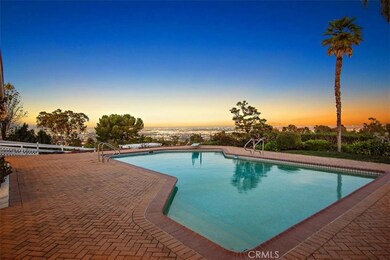
13 Chuckwagon Rd Rolling Hills, CA 90274
Highlights
- Barn
- Stables
- Coastline Views
- Dapplegray Elementary School Rated A+
- Horse Property
- 3-minute walk to Martingale Trailhead Park
About This Home
As of March 2025Unlimited Potential for this diamond in the rough, city lights, mountain and harbor views from this classic ranch style home situated on a tree-lined, cul-de-sac street behind the secure and private gates of Rolling Hills. This sprawling, one level home sits nicely on an approximately 1.5 acre lot and features an open floor plan with 4 spacious bedrooms, 3 baths, living room with fireplace, eat-in kitchen with a large center island, professional style cook top and broiler, double ovens and Sub-Zero refrigerator, dining area and fireplace. A wall of sliding glass doors invites all to step out to the welcoming back yard, an entertainers paradise, featuring a large swimming pool, open paver patio, bar area covered by lovely pergola, perfect for gatherings. Beyond the main entertainment area, a paver path leads to the lower section of the property, where you’ll find two outbuildings and a one-stall barn. This property has been owned and loved by the original family for over 70 years and is coming to the market for the first time. The property combines the best of location, space, and potential—a rare find with panoramic views, ample acreage, and a thoughtful layout. Embrace the opportunity to make this remarkable property your own.
This property is offered separately from 15 Chuckwagon Road, the adjacent vacant lot, which is also available for purchase. However, both properties can be bought together to create a magnificent estate. 15 Chuckwagon Road is currently listed on the market (MLS PV24229607).
Last Agent to Sell the Property
Vista Sotheby's International Realty Brokerage Phone: 310-701-0224 License #02131183 Listed on: 11/07/2024

Co-Listed By
Vista Sotheby's International Realty Brokerage Phone: 310-701-0224 License #01071319
Home Details
Home Type
- Single Family
Est. Annual Taxes
- $6,157
Year Built
- Built in 1957
Lot Details
- 1.5 Acre Lot
- Property fronts a private road
- Wood Fence
- Landscaped
- Paved or Partially Paved Lot
- Lot Sloped Down
- Front and Back Yard Sprinklers
- Private Yard
- Lawn
- Back Yard
- Property is zoned RHRAS1
HOA Fees
- $583 Monthly HOA Fees
Parking
- 2 Car Attached Garage
- Parking Available
- Front Facing Garage
- Single Garage Door
- Driveway Up Slope From Street
Property Views
- Coastline
- Harbor
- City Lights
Interior Spaces
- 2,792 Sq Ft Home
- 1-Story Property
- Open Floorplan
- Built-In Features
- Ceiling Fan
- Family Room
- Living Room with Fireplace
- Dining Room with Fireplace
Kitchen
- Eat-In Kitchen
- Breakfast Bar
- Kitchen Island
Flooring
- Wood
- Carpet
Bedrooms and Bathrooms
- 4 Main Level Bedrooms
- Primary Bedroom Suite
- 3 Full Bathrooms
Laundry
- Laundry Room
- Dryer
- Washer
Pool
- In Ground Pool
- Diving Board
Outdoor Features
- Horse Property
- Shed
- Outbuilding
- Rain Gutters
Utilities
- Central Heating
- Natural Gas Connected
- Septic Type Unknown
- Cable TV Available
Additional Features
- Barn
- Stables
Listing and Financial Details
- Tax Lot 191
- Tax Tract Number 23103
- Assessor Parcel Number 7567007011
- $2,713 per year additional tax assessments
Community Details
Overview
- Rhca Association, Phone Number (310) 544-6222
Amenities
- Community Barbecue Grill
- Meeting Room
Recreation
- Tennis Courts
- Pickleball Courts
- Horse Trails
- Hiking Trails
- Bike Trail
Security
- 24-Hour Security
- Controlled Access
Ownership History
Purchase Details
Home Financials for this Owner
Home Financials are based on the most recent Mortgage that was taken out on this home.Similar Homes in the area
Home Values in the Area
Average Home Value in this Area
Purchase History
| Date | Type | Sale Price | Title Company |
|---|---|---|---|
| Grant Deed | $2,800,000 | First American Title Company |
Property History
| Date | Event | Price | Change | Sq Ft Price |
|---|---|---|---|---|
| 03/28/2025 03/28/25 | Sold | $2,800,000 | -5.1% | $1,003 / Sq Ft |
| 03/06/2025 03/06/25 | Price Changed | $2,949,000 | -9.2% | $1,056 / Sq Ft |
| 03/05/2025 03/05/25 | Pending | -- | -- | -- |
| 12/05/2024 12/05/24 | Price Changed | $3,249,000 | -7.1% | $1,164 / Sq Ft |
| 11/07/2024 11/07/24 | For Sale | $3,499,000 | -- | $1,253 / Sq Ft |
Tax History Compared to Growth
Tax History
| Year | Tax Paid | Tax Assessment Tax Assessment Total Assessment is a certain percentage of the fair market value that is determined by local assessors to be the total taxable value of land and additions on the property. | Land | Improvement |
|---|---|---|---|---|
| 2025 | $6,157 | $326,022 | $148,549 | $177,473 |
| 2024 | $6,157 | $319,631 | $145,637 | $173,994 |
| 2023 | $6,045 | $313,365 | $142,782 | $170,583 |
| 2022 | $5,464 | $307,222 | $139,983 | $167,239 |
| 2021 | $5,421 | $301,199 | $137,239 | $163,960 |
| 2019 | $5,246 | $292,267 | $133,169 | $159,098 |
| 2018 | $4,908 | $286,537 | $130,558 | $155,979 |
| 2016 | $4,680 | $275,413 | $125,490 | $149,923 |
| 2015 | $4,643 | $271,278 | $123,606 | $147,672 |
| 2014 | $4,638 | $265,965 | $121,185 | $144,780 |
Agents Affiliated with this Home
-
Michael Mackenbach

Seller's Agent in 2025
Michael Mackenbach
Vista Sotheby's International Realty
(310) 701-0224
8 in this area
45 Total Sales
-
Heidi Mackenbach

Seller Co-Listing Agent in 2025
Heidi Mackenbach
Vista Sotheby's International Realty
(310) 971-0970
8 in this area
57 Total Sales
-
Lily Liang

Buyer's Agent in 2025
Lily Liang
Strand Hill Properties
(310) 373-3333
2 in this area
42 Total Sales
Map
Source: California Regional Multiple Listing Service (CRMLS)
MLS Number: PV24229255
APN: 7567-007-011
- 17 Bowie Rd
- 9 Reata Ln
- 2 Chuckwagon Rd
- 9 Maverick Ln
- 19 Caballeros Rd
- 3 Poppy Trail
- 14 Bronco Dr
- 50 Eastfield Dr
- 5 Cayuse Ln
- 3227 Crownview Dr
- 5 Toprail Ln
- 30 Portuguese Bend Rd
- 6 Toprail Ln
- 57 Saddleback Rd
- 33 Cayuse Ln
- 3807 Crest Rd
- 3300 Crownview Dr
- 60 Crest Rd E
- 29603 Highpoint Rd
- 3311 Crownview Dr





