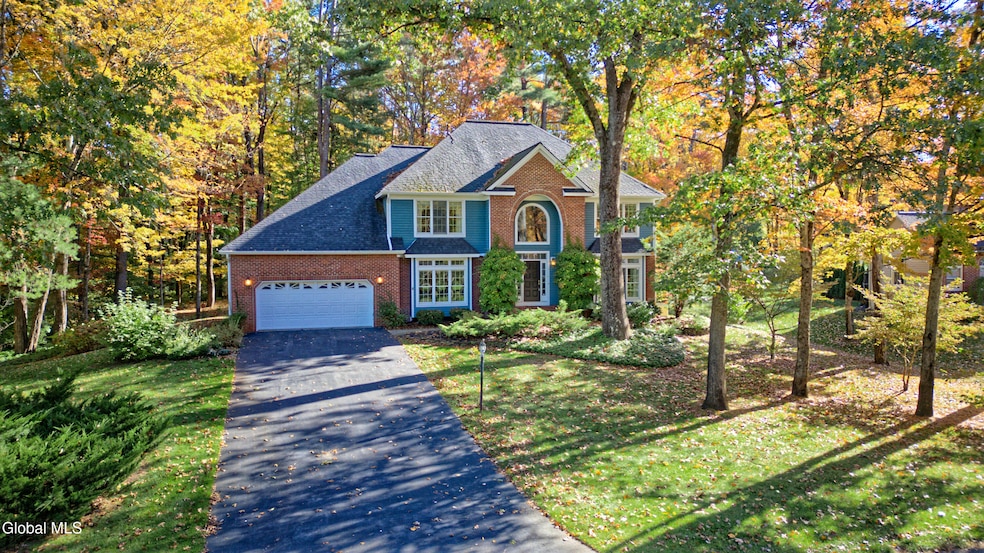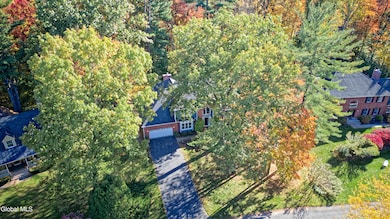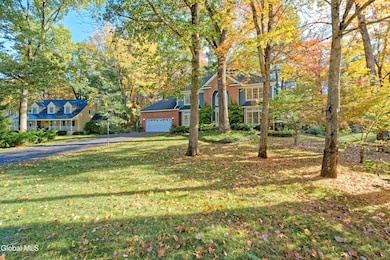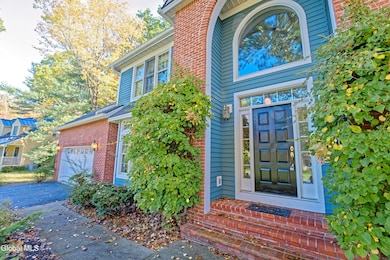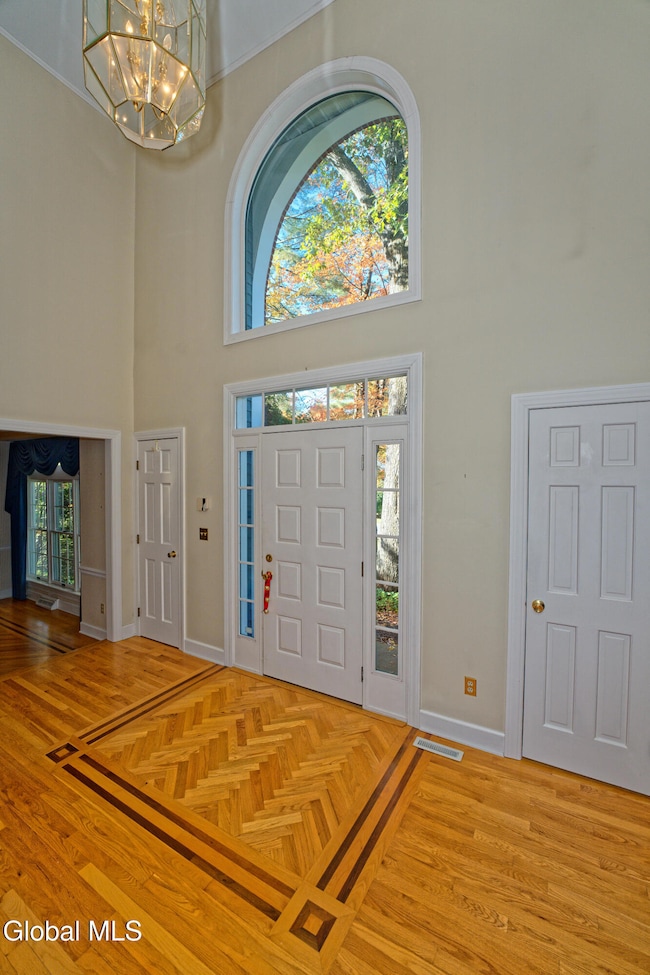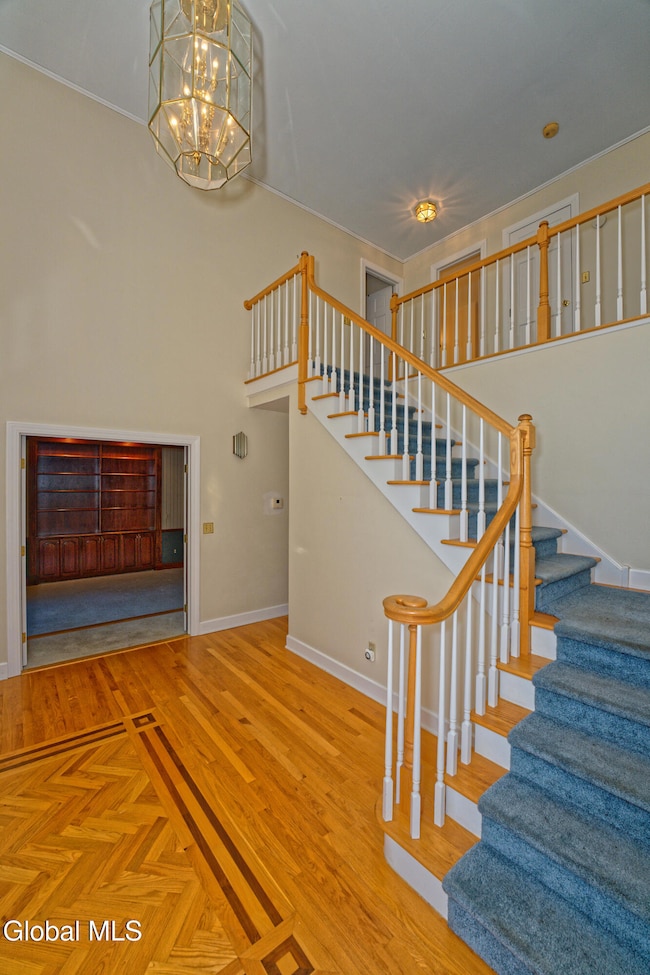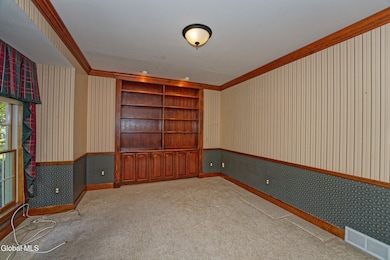13 Cobble Hill Dr Gansevoort, NY 12831
Estimated payment $4,611/month
Highlights
- In Ground Pool
- Colonial Architecture
- Cathedral Ceiling
- Dorothy Nolan Elementary School Rated A-
- Deck
- Wood Flooring
About This Home
This stunning, generously sized 4 bedroom home offers both style and functionality in one of the area's most desirable neighborhoods. The first floor features a private office with French doors and built in bookcases - perfect for remote work or study. The recently remodeled kitchen is a chef's dream, boasting high end stainless steel appliances including a five burner cooktop, double wall ovens, built-in microwave, and dishwasher. Granite countertops, a massive island, pantry, and space for a table make this kitchen as practical as it is beautiful. Enjoy rich hardwood floors throughout the kitchen, formal dining room, living room and family room. The laundry room is also conveniently located on the first floor, and features high-end front loading washer and dryer, and the custom cabinetry provides ample storage. The 3 zone heating and cooling will keep you comfortable all year. Expansive finished basement offers versatile living space and abundant storage throughout and a French drainage system. Upstairs , the expansive primary suite is a true retreat, complete with two walk-in closets. a sitting area, a separate dressing area, and a luxurious spa-like bath remodeled in 2022 featuring a large glass shower and a relaxing soaker tub, Outside you'll find thoughtful upgrades including an in-ground heated saltwater pool, leaf filter gutters, an irrigation system, freshly painted exterior and a low maintenance composite deck - ideal for entertaining or simply unwinding in your own backyard oasis. Don't miss the opportunity to own this move-in ready home with space, elegance, and modern amenities throughout!
Listing Agent
Berkshire Hathaway Home Services Blake License #40RE1031410 Listed on: 10/20/2025

Home Details
Home Type
- Single Family
Est. Annual Taxes
- $7,797
Year Built
- Built in 1992
Lot Details
- 0.47 Acre Lot
- Back Yard Fenced
- Landscaped
- Front and Back Yard Sprinklers
- Garden
Parking
- 2 Car Attached Garage
- Garage Door Opener
Home Design
- Colonial Architecture
- Brick Exterior Construction
- Shingle Roof
- Wood Siding
- Asphalt
Interior Spaces
- 3-Story Property
- Wet Bar
- Built-In Features
- Chair Railings
- Crown Molding
- Cathedral Ceiling
- Paddle Fans
- Gas Fireplace
- Entrance Foyer
- Family Room
- Living Room
- Dining Room
- Home Office
- Finished Basement
- Basement Fills Entire Space Under The House
Kitchen
- Eat-In Kitchen
- Double Oven
- Built-In Gas Oven
- Cooktop
- Microwave
- Dishwasher
- Stone Countertops
- Disposal
Flooring
- Wood
- Carpet
- Tile
Bedrooms and Bathrooms
- 4 Bedrooms
- Primary bedroom located on second floor
- Walk-In Closet
- Bathroom on Main Level
- Hydromassage or Jetted Bathtub
- Ceramic Tile in Bathrooms
Laundry
- Laundry Room
- Laundry on main level
- Washer and Dryer
Home Security
- Carbon Monoxide Detectors
- Fire and Smoke Detector
Outdoor Features
- In Ground Pool
- Deck
- Exterior Lighting
Schools
- Saratoga Springs High School
Utilities
- Forced Air Heating and Cooling System
- Heating System Uses Natural Gas
- Power Generator
- High Speed Internet
- Cable TV Available
Community Details
- No Home Owners Association
Listing and Financial Details
- Legal Lot and Block 6.000 / 3
- Assessor Parcel Number 415600 127.20-3-6
Map
Home Values in the Area
Average Home Value in this Area
Tax History
| Year | Tax Paid | Tax Assessment Tax Assessment Total Assessment is a certain percentage of the fair market value that is determined by local assessors to be the total taxable value of land and additions on the property. | Land | Improvement |
|---|---|---|---|---|
| 2024 | $7,962 | $473,000 | $74,700 | $398,300 |
| 2023 | $79 | $473,000 | $74,700 | $398,300 |
| 2022 | $7,652 | $473,000 | $74,700 | $398,300 |
| 2021 | $7,603 | $473,000 | $74,700 | $398,300 |
| 2020 | $1,987 | $473,000 | $74,700 | $398,300 |
Property History
| Date | Event | Price | List to Sale | Price per Sq Ft |
|---|---|---|---|---|
| 10/27/2025 10/27/25 | Price Changed | $750,000 | -3.7% | $239 / Sq Ft |
| 10/20/2025 10/20/25 | For Sale | $779,000 | -- | $248 / Sq Ft |
Source: Global MLS
MLS Number: 202528098
APN: 415600-127-020-0003-006-000-0000
- 14 Cobble Hill Dr
- 24 Lonesome Pine Trail
- 80 Fieldstone Dr
- 25 Nicklaus Dr
- 4 Overlook Dr
- 12 Deer Run
- 4 Nicklaus Dr
- 10 Overlook Dr
- 3 Palmer Terrace
- 48 Whispering Pines Rd
- 74 Claire Pass
- Maple Twin Home Plan at Forest Grove - Twin Home
- Cypress Twin Home Plan at Forest Grove - Twin Home
- Oxford Plan at Forest Grove - Single Family
- Westerly Plan at Forest Grove - Single Family
- Stockdale Plan at Forest Grove - Single Family
- Oak Hill Plan at Forest Grove - Single Family
- Mayfield Plan at Forest Grove - Single Family
- Springfield Plan at Forest Grove - Single Family
- Chesapeake Plan at Forest Grove - Single Family
- 16 Claire Pass
- 21 Carr Rd Unit 503
- 105 Traver Rd
- 1 Mountain Ledge
- 1 Ascot Cir
- 665 Saratoga Rd
- 524 Maple Ave Unit 1
- 524 Maple Ave Unit 3
- 11 Hampstead Place N Unit 213
- 74 Weibel Ave Unit 4STR206
- 74 Weibel Ave Unit 13SR202
- 2 Mellor Ln Unit 201
- 23 Hudson Ave
- 3 Hampstead Place Unit 214
- 25 Whistler Ct Unit 303
- 25 Whistler Ct Unit 209
- 60 Weibel Ave Unit 3HP312
- 60 Weibel Ave Unit 9HP208
- 308 Excelsior Ave Unit 407
- 161 Excelsior Ave
