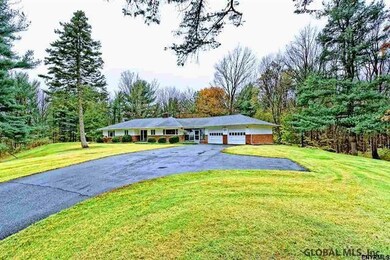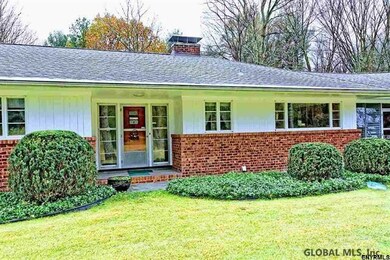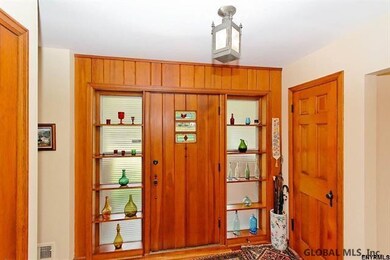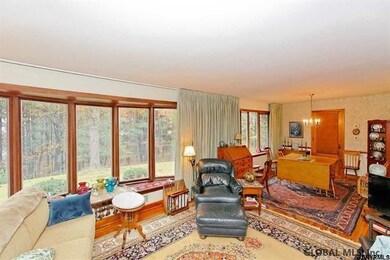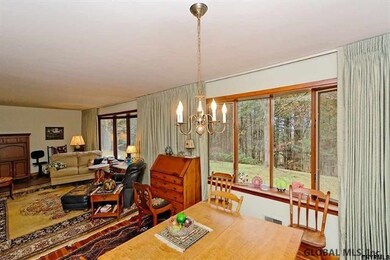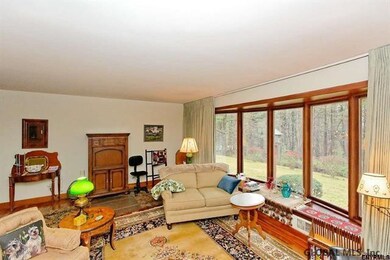
13 Cobble Knob Way Castleton On Hudson, NY 12033
Highlights
- Private Lot
- Wooded Lot
- Full Attic
- Green Meadow School Rated A-
- Ranch Style House
- 1 Fireplace
About This Home
As of August 2022USDA ! 100% Financing available ! Meticulous spacious 1652 sq.ft ranch + unheated 2nd bonus familyroom/breezeway. Prime location across from Sunset Hills. Minutes to stores, schools, restaurant w/easy access to I90 exit 10. This fabulous one owner home has been lovingly cared for & featuring gleaming HW's cherry kitchen w/ stainless appliances, 2 car garage attached , Central air, basement, full walk up attic, generator hook up, 2.57 private acres, EG schools, Green Meadow elementary. Very Good Condition
Last Agent to Sell the Property
Vera Cohen Realty, LLC License #10491208012 Listed on: 02/28/2018
Last Buyer's Agent
Coldwell Banker Prime Properties License #10301220366

Home Details
Home Type
- Single Family
Est. Annual Taxes
- $4,676
Year Built
- Built in 1952
Lot Details
- 2.57 Acre Lot
- Landscaped
- Private Lot
- Level Lot
- Cleared Lot
- Wooded Lot
Parking
- 2 Car Attached Garage
- Off-Street Parking
Home Design
- Ranch Style House
- Brick Exterior Construction
- Wood Siding
- Asphalt
Interior Spaces
- 1,652 Sq Ft Home
- Paddle Fans
- 1 Fireplace
- Bay Window
- Full Attic
- Home Security System
Kitchen
- Eat-In Kitchen
- Oven
- Range
- Microwave
- Dishwasher
- Disposal
Bedrooms and Bathrooms
- 3 Bedrooms
Basement
- Basement Fills Entire Space Under The House
- Partial Basement
- Sump Pump
- Laundry in Basement
Outdoor Features
- Enclosed Glass Porch
Utilities
- Forced Air Heating and Cooling System
- Heating System Uses Oil
- Water Softener
- Septic Tank
- High Speed Internet
- Cable TV Available
Community Details
- No Home Owners Association
Listing and Financial Details
- Legal Lot and Block 33 / 9
- Assessor Parcel Number 384489 177-9-33
Ownership History
Purchase Details
Home Financials for this Owner
Home Financials are based on the most recent Mortgage that was taken out on this home.Purchase Details
Home Financials for this Owner
Home Financials are based on the most recent Mortgage that was taken out on this home.Purchase Details
Similar Homes in the area
Home Values in the Area
Average Home Value in this Area
Purchase History
| Date | Type | Sale Price | Title Company |
|---|---|---|---|
| Warranty Deed | $375,000 | None Available | |
| Warranty Deed | $275,000 | -- | |
| Interfamily Deed Transfer | -- | -- |
Mortgage History
| Date | Status | Loan Amount | Loan Type |
|---|---|---|---|
| Open | $335,625 | Purchase Money Mortgage | |
| Previous Owner | $270,019 | FHA |
Property History
| Date | Event | Price | Change | Sq Ft Price |
|---|---|---|---|---|
| 08/17/2022 08/17/22 | Sold | $375,000 | 0.0% | $188 / Sq Ft |
| 06/30/2022 06/30/22 | Pending | -- | -- | -- |
| 06/24/2022 06/24/22 | For Sale | $375,000 | +36.4% | $188 / Sq Ft |
| 03/23/2018 03/23/18 | Sold | $275,000 | 0.0% | $166 / Sq Ft |
| 03/05/2018 03/05/18 | Pending | -- | -- | -- |
| 02/27/2018 02/27/18 | For Sale | $275,000 | -- | $166 / Sq Ft |
Tax History Compared to Growth
Tax History
| Year | Tax Paid | Tax Assessment Tax Assessment Total Assessment is a certain percentage of the fair market value that is determined by local assessors to be the total taxable value of land and additions on the property. | Land | Improvement |
|---|---|---|---|---|
| 2024 | $4,175 | $225,255 | $77,000 | $148,255 |
| 2023 | $7,647 | $220,000 | $77,000 | $143,000 |
| 2022 | $8,066 | $220,000 | $77,000 | $143,000 |
| 2021 | $6,432 | $220,000 | $77,000 | $143,000 |
| 2020 | $6,862 | $220,000 | $77,000 | $143,000 |
| 2019 | $6,616 | $220,000 | $77,000 | $143,000 |
| 2018 | $6,616 | $220,000 | $77,000 | $143,000 |
| 2017 | $3,571 | $220,000 | $77,000 | $143,000 |
| 2016 | $3,602 | $220,000 | $77,000 | $143,000 |
| 2015 | -- | $220,000 | $77,000 | $143,000 |
| 2014 | -- | $220,000 | $77,000 | $143,000 |
Agents Affiliated with this Home
-
Alvis Milligan

Seller's Agent in 2022
Alvis Milligan
Vera Cohen Realty, LLC
(518) 338-6474
212 Total Sales
-
L
Buyer's Agent in 2022
Lisa Williams
KW Platform
-
Vera Cohen

Seller's Agent in 2018
Vera Cohen
Vera Cohen Realty, LLC
(518) 477-7355
213 Total Sales
-
Pierre-Luc Létourneau Leblond

Buyer's Agent in 2018
Pierre-Luc Létourneau Leblond
Coldwell Banker Prime Properties
(518) 321-0296
114 Total Sales
Map
Source: Global MLS
MLS Number: 201813291
APN: 4489-177-9-33
- 1368 Sunset Rd
- 1345 Partridge Dr
- 2528 Fawn Ridge
- 2491 Brookview Rd
- 80 Schuurman Rd
- 76 Schuurman Rd
- 84 Schuurman Rd
- 72 Schuurman Rd
- 88 Schuurman Rd
- 116 Schuurman Rd
- 24 Estate Dr
- 124 Schuurman Rd
- 2256 Brookview Rd
- 10 Bri-Lan Ave
- 2 Pheasant Ln
- 11 Middlesex Rd
- 10 Bloomingdale Ave
- 2802 Phillips Rd
- 287 Hays Rd
- 125 Horizon View Dr

