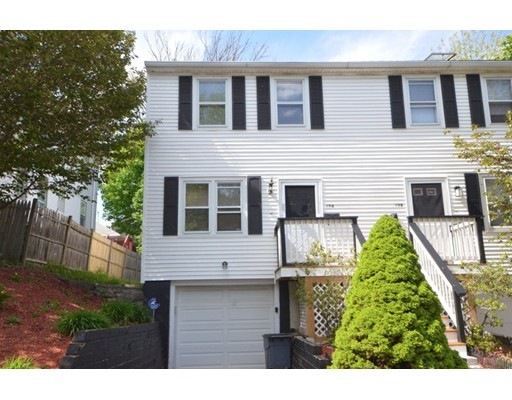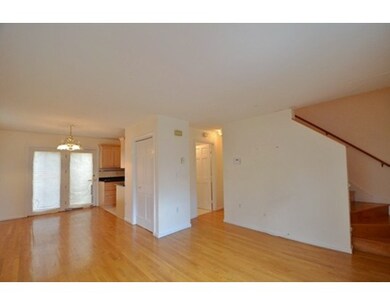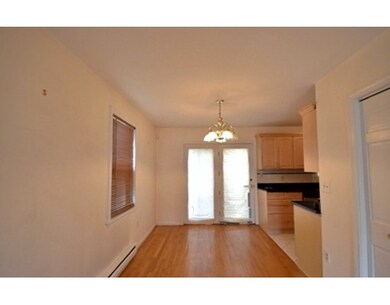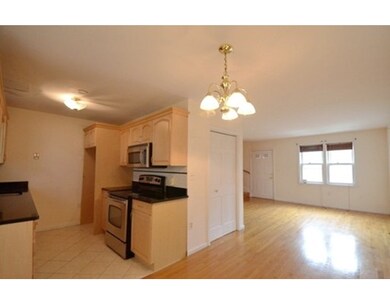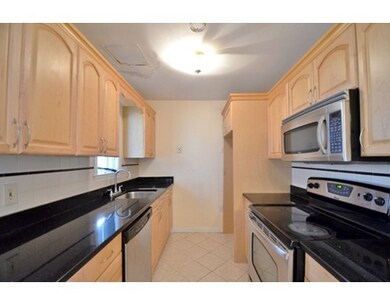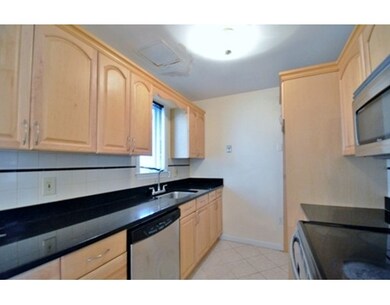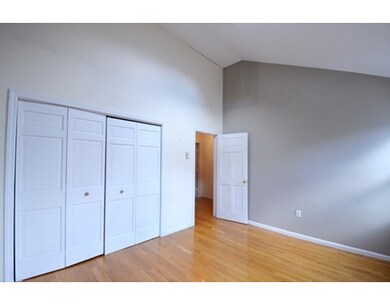
13 Codman Hill Ave Unit A Dorchester Center, MA 02124
Codman Square NeighborhoodAbout This Home
As of August 2021OFFERS DUE BY 12PM FRIDAY 5/20. GREAT LOCATION!! Well Maintained Duplex in Desirable Dorchester Location! Spacious open floor plan w/ lots of natural light! Large Living/Dining room combo w/ stunning hardwood floors! UPDATED kitchen w/ oak cabinets, granite counter tops & SS appliances opens to dining area w/ slider to back deck! Great space for entertaining! Large master bedroom w/ vaulted ceiling & ample closet space! Updated full bathroom w/ Jacuzzi soaking tub & ceramic tile floor! Shared fenced in backyard w/ private deck! Paved driveway w/ 1 car GARAGE! Laundry in unit! Ample storage space! Perfect as owner occupied or investment property! Convenient Location ideal for commuters! Easy access to public transportation & I-93. Close to parks, shopping, dining & more! New Roof (2013). New Deck (2014).
Last Agent to Sell the Property
Listing Group
Lamacchia Realty, Inc. Listed on: 05/16/2016
Property Details
Home Type
Condominium
Est. Annual Taxes
$4,051
Year Built
1988
Lot Details
0
Listing Details
- Unit Level: 1
- Unit Placement: Street
- Property Type: Condominium/Co-Op
- Other Agent: 2.50
- Lead Paint: Unknown
- Year Round: Yes
- Special Features: None
- Property Sub Type: Condos
- Year Built: 1988
Interior Features
- Appliances: Range, Dishwasher, Disposal, Microwave
- Has Basement: Yes
- Number of Rooms: 5
- Amenities: Public Transportation, Shopping, Swimming Pool, Tennis Court, Park, Walk/Jog Trails, Golf Course, Medical Facility, Laundromat, Bike Path, Highway Access, Marina, Private School, Public School, T-Station, University
- Electric: Circuit Breakers, 100 Amps
- Energy: Insulated Windows, Insulated Doors
- Flooring: Tile, Hardwood
- Insulation: Fiberglass
- Interior Amenities: Security System, Cable Available
- Bedroom 2: Second Floor, 11X9
- Bathroom #1: Second Floor, 8X5
- Bathroom #2: First Floor, 6X3
- Kitchen: First Floor, 9X7
- Master Bedroom: Second Floor, 13X10
- Master Bedroom Description: Skylight, Closet, Flooring - Hardwood
- Oth1 Room Name: Living/Dining Rm Combo
- Oth1 Dimen: 25X13
- Oth1 Dscrp: Closet, Flooring - Hardwood, Deck - Exterior, Open Floor Plan, Slider
- Oth1 Level: First Floor
- No Living Levels: 2
Exterior Features
- Roof: Asphalt/Fiberglass Shingles
- Construction: Frame
- Exterior: Vinyl
- Exterior Unit Features: Deck, Fenced Yard, Gutters
Garage/Parking
- Garage Parking: Under, Garage Door Opener
- Garage Spaces: 1
- Parking: Off-Street, Paved Driveway
- Parking Spaces: 1
Utilities
- Heating: Electric Baseboard, Electric
- Hot Water: Electric, Tank
- Sewer: City/Town Sewer
- Water: City/Town Water
Condo/Co-op/Association
- Condominium Name: 13 AB Codman Hill Realty Trust
- Management: Owner Association, No Management
- Pets Allowed: Yes
- No Units: 2
- Unit Building: A
Lot Info
- Assessor Parcel Number: W:17 P:03087 S:006
- Zoning: R
Ownership History
Purchase Details
Home Financials for this Owner
Home Financials are based on the most recent Mortgage that was taken out on this home.Purchase Details
Home Financials for this Owner
Home Financials are based on the most recent Mortgage that was taken out on this home.Similar Home in Dorchester Center, MA
Home Values in the Area
Average Home Value in this Area
Purchase History
| Date | Type | Sale Price | Title Company |
|---|---|---|---|
| Not Resolvable | $301,000 | -- | |
| Land Court Massachusetts | $250,000 | -- |
Mortgage History
| Date | Status | Loan Amount | Loan Type |
|---|---|---|---|
| Open | $420,000 | Stand Alone Refi Refinance Of Original Loan | |
| Closed | $270,900 | New Conventional | |
| Previous Owner | $50,700 | No Value Available | |
| Previous Owner | $200,000 | Purchase Money Mortgage |
Property History
| Date | Event | Price | Change | Sq Ft Price |
|---|---|---|---|---|
| 08/12/2021 08/12/21 | Sold | $420,000 | +9.1% | $484 / Sq Ft |
| 06/21/2021 06/21/21 | Pending | -- | -- | -- |
| 06/18/2021 06/18/21 | For Sale | $385,000 | +27.9% | $444 / Sq Ft |
| 07/11/2016 07/11/16 | Sold | $301,000 | +4.9% | $347 / Sq Ft |
| 05/21/2016 05/21/16 | Pending | -- | -- | -- |
| 05/16/2016 05/16/16 | For Sale | $287,000 | 0.0% | $331 / Sq Ft |
| 02/25/2012 02/25/12 | Rented | $1,450 | -6.5% | -- |
| 01/26/2012 01/26/12 | Under Contract | -- | -- | -- |
| 11/10/2011 11/10/11 | For Rent | $1,550 | -- | -- |
Tax History Compared to Growth
Tax History
| Year | Tax Paid | Tax Assessment Tax Assessment Total Assessment is a certain percentage of the fair market value that is determined by local assessors to be the total taxable value of land and additions on the property. | Land | Improvement |
|---|---|---|---|---|
| 2025 | $4,051 | $349,800 | $0 | $349,800 |
| 2024 | $3,981 | $365,200 | $0 | $365,200 |
| 2023 | $3,806 | $354,400 | $0 | $354,400 |
| 2022 | $3,670 | $337,300 | $0 | $337,300 |
| 2021 | $3,494 | $327,500 | $0 | $327,500 |
| 2020 | $3,060 | $289,800 | $0 | $289,800 |
| 2019 | $2,855 | $270,900 | $0 | $270,900 |
| 2018 | $2,703 | $257,900 | $0 | $257,900 |
| 2017 | $2,418 | $228,300 | $0 | $228,300 |
| 2016 | $1,888 | $171,600 | $0 | $171,600 |
| 2015 | $1,766 | $145,800 | $0 | $145,800 |
| 2014 | $1,747 | $138,900 | $0 | $138,900 |
Agents Affiliated with this Home
-

Seller's Agent in 2021
Reggie Irving
Coldwell Banker Realty - Duxbury
(508) 523-0943
1 in this area
47 Total Sales
-

Buyer's Agent in 2021
Tory Moylan
Coldwell Banker Realty - Duxbury
(781) 718-8934
1 in this area
31 Total Sales
-
L
Seller's Agent in 2016
Listing Group
Lamacchia Realty, Inc.
-

Seller's Agent in 2012
Tanida West
NextHome Beacon Realty
(617) 276-2680
5 Total Sales
Map
Source: MLS Property Information Network (MLS PIN)
MLS Number: 72006318
APN: DORC-000000-000017-003087-000006
- 44-46 Codman Hill Ave
- 48 Mora St
- 84-86 Codman Hill Ave
- 80 Fuller St Unit 1
- 30 Pleasant Hill Ave Unit 32
- 22-24 Ellison Ave Unit 1
- 40 Stockton St Unit 2
- 149 Milton Ave
- 14 Valley Rd
- 60 Fuller St Unit 5
- 74 Burt St Unit 201
- 74 Burt St Unit 202
- 74 Burt St Unit 304
- 48 Ellison Ave
- 64 Stockton St
- 14-16 Hurlcroft Ave
- 51 Fuller St
- 230 Fuller St
- 783 Washington St Unit 1
- 68 Armandine St Unit 2
