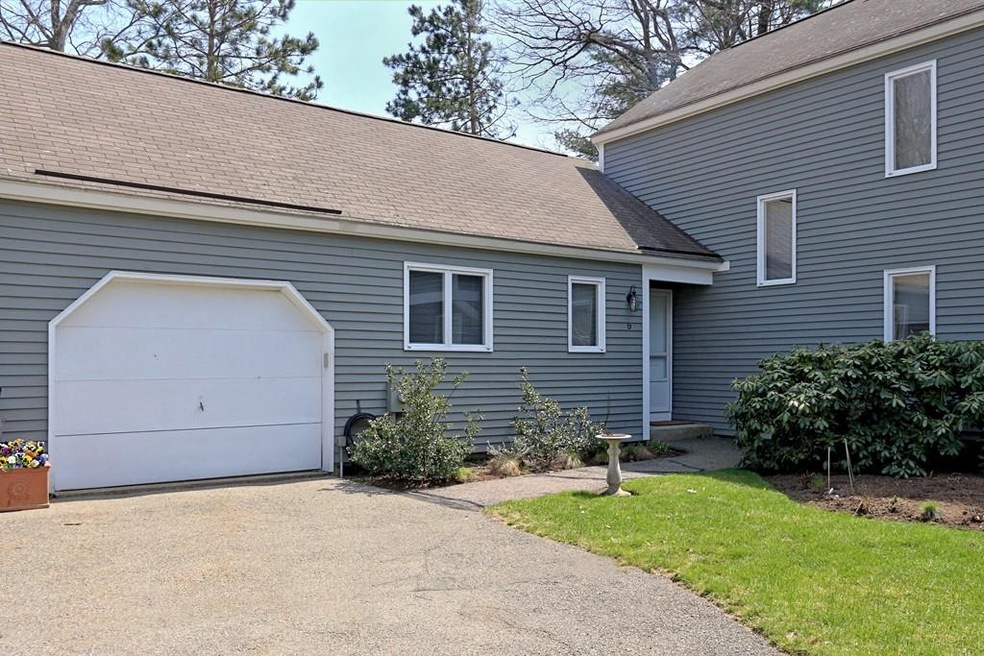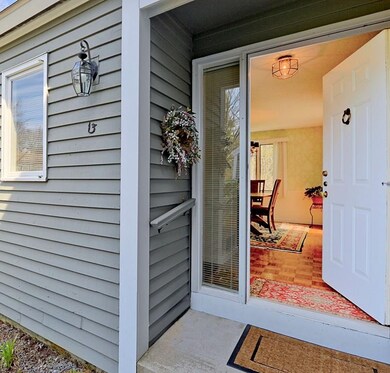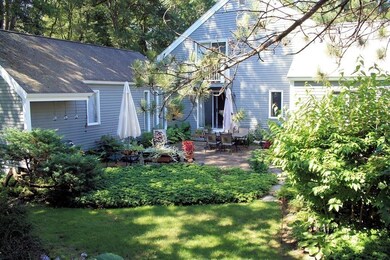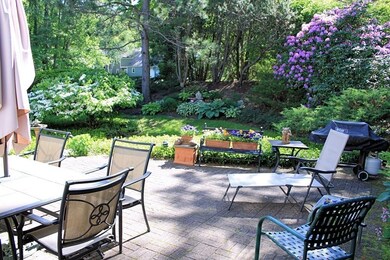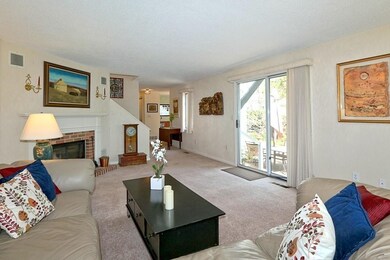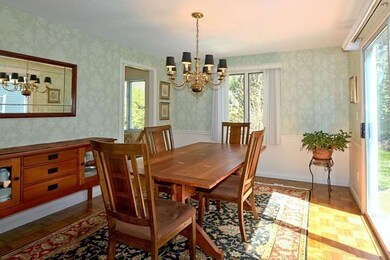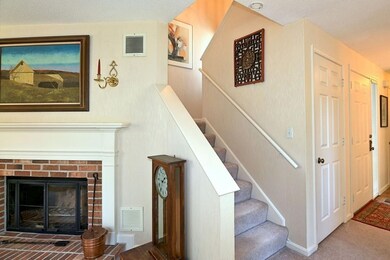
13 Coltsway Unit 13 Wayland, MA 01778
Highlights
- Golf Course Community
- Medical Services
- Waterfront
- Wayland High School Rated A+
- In Ground Pool
- 39 Acre Lot
About This Home
As of June 2016Open House Canceled. An ideal setting and floor plan are the hallmarks of this spacious and inviting two bedroom plus den home at Stoneridge Village at Mainstone Farm! This end unit sits on 39 acres of protected land on the Wayland/Weston line and offers a lovely neighborhood setting and easy access to shopping and Boston. The “U” shaped floor plan with many south facing windows is ideal for living and privacy. Large eat-in kitchen, spacious living room w/ wood burning fireplace and picture window, lovely dining room and den, king size first floor master bedroom suite with walk-in closet and full bath. Large, private brick patio and gorgeous plantings. Second floor bedroom w/ full bath and new balcony. Many rooms wired for speakers, lower level 30 x 15 ft family room, semi-finished office, workshop, cedar closet plus storage. New compressor, extensive insulation, new balcony, landscaping and restored patio! Pool, tennis court & walking trails!
Last Agent to Sell the Property
Blair Hart Team
Coldwell Banker Realty - Weston Listed on: 04/27/2016
Last Buyer's Agent
Michael Stein
Redfin Corp.

Property Details
Home Type
- Condominium
Est. Annual Taxes
- $7,311
Year Built
- Built in 1980
Lot Details
- Waterfront
- Near Conservation Area
- End Unit
- Landscaped Professionally
- Sprinkler System
- Garden
HOA Fees
- $666 Monthly HOA Fees
Parking
- 1 Car Attached Garage
- Parking Storage or Cabinetry
- Side Facing Garage
- Garage Door Opener
- Open Parking
- Off-Street Parking
Home Design
- Garden Home
- Frame Construction
- Shingle Roof
Interior Spaces
- 1,800 Sq Ft Home
- 3-Story Property
- Chair Railings
- Recessed Lighting
- Picture Window
- Sliding Doors
- Entrance Foyer
- Living Room with Fireplace
- Dining Area
- Home Office
Kitchen
- Range
- Microwave
- Dishwasher
Flooring
- Wood
- Wall to Wall Carpet
- Ceramic Tile
Bedrooms and Bathrooms
- 2 Bedrooms
- Primary Bedroom on Main
- Cedar Closet
- Walk-In Closet
- Double Vanity
- Bathtub with Shower
- Separate Shower
Laundry
- Laundry on main level
- Dryer
- Washer
Outdoor Features
- In Ground Pool
- Balcony
- Patio
- Separate Outdoor Workshop
- Rain Gutters
Location
- Property is near schools
Schools
- Wayland Elementary And Middle School
- Wayland High School
Utilities
- Forced Air Heating and Cooling System
- Heat Pump System
- Electric Water Heater
- Private Sewer
- Cable TV Available
Listing and Financial Details
- Assessor Parcel Number M:45 L:062A,862647
Community Details
Overview
- Association fees include sewer, insurance, maintenance structure, road maintenance, ground maintenance, snow removal, trash
- 64 Units
- Stoneridge Village At Mainstone Farm Community
Amenities
- Medical Services
- Shops
Recreation
- Golf Course Community
- Tennis Courts
- Community Pool
- Park
- Jogging Path
Pet Policy
- Pets Allowed
Security
- Resident Manager or Management On Site
Ownership History
Purchase Details
Purchase Details
Home Financials for this Owner
Home Financials are based on the most recent Mortgage that was taken out on this home.Purchase Details
Home Financials for this Owner
Home Financials are based on the most recent Mortgage that was taken out on this home.Purchase Details
Purchase Details
Purchase Details
Purchase Details
Similar Home in Wayland, MA
Home Values in the Area
Average Home Value in this Area
Purchase History
| Date | Type | Sale Price | Title Company |
|---|---|---|---|
| Quit Claim Deed | -- | -- | |
| Not Resolvable | $523,750 | -- | |
| Deed | $395,250 | -- | |
| Land Court Massachusetts | -- | -- | |
| Land Court Massachusetts | -- | -- | |
| Land Court Massachusetts | $440,000 | -- | |
| Leasehold Conv With Agreement Of Sale Fee Purchase Hawaii | $140,000 | -- |
Mortgage History
| Date | Status | Loan Amount | Loan Type |
|---|---|---|---|
| Previous Owner | $419,000 | New Conventional | |
| Previous Owner | $325,000 | Credit Line Revolving | |
| Previous Owner | $296,437 | New Conventional |
Property History
| Date | Event | Price | Change | Sq Ft Price |
|---|---|---|---|---|
| 06/24/2016 06/24/16 | Sold | $523,750 | +1.7% | $291 / Sq Ft |
| 04/30/2016 04/30/16 | Pending | -- | -- | -- |
| 04/27/2016 04/27/16 | For Sale | $514,900 | +30.3% | $286 / Sq Ft |
| 03/30/2012 03/30/12 | Sold | $395,250 | -8.1% | $176 / Sq Ft |
| 01/12/2012 01/12/12 | Pending | -- | -- | -- |
| 11/11/2011 11/11/11 | Price Changed | $429,900 | -4.4% | $191 / Sq Ft |
| 10/06/2011 10/06/11 | Price Changed | $449,900 | -6.3% | $200 / Sq Ft |
| 08/22/2011 08/22/11 | For Sale | $479,900 | -- | $213 / Sq Ft |
Tax History Compared to Growth
Tax History
| Year | Tax Paid | Tax Assessment Tax Assessment Total Assessment is a certain percentage of the fair market value that is determined by local assessors to be the total taxable value of land and additions on the property. | Land | Improvement |
|---|---|---|---|---|
| 2025 | $11,207 | $717,000 | $0 | $717,000 |
| 2024 | $11,128 | $717,000 | $0 | $717,000 |
| 2023 | $10,696 | $642,400 | $0 | $642,400 |
| 2022 | $10,753 | $586,000 | $0 | $586,000 |
| 2021 | $9,614 | $519,100 | $0 | $519,100 |
| 2020 | $9,798 | $551,700 | $0 | $551,700 |
| 2019 | $9,553 | $522,600 | $0 | $522,600 |
| 2018 | $8,438 | $468,000 | $0 | $468,000 |
| 2017 | $7,729 | $426,100 | $0 | $426,100 |
| 2016 | $7,311 | $421,600 | $0 | $421,600 |
| 2015 | $7,830 | $425,800 | $0 | $425,800 |
Agents Affiliated with this Home
-
B
Seller's Agent in 2016
Blair Hart Team
Coldwell Banker Realty - Weston
-
Leah Hart

Seller Co-Listing Agent in 2016
Leah Hart
Coldwell Banker Realty - Weston
(508) 277-9978
43 Total Sales
-
M
Buyer's Agent in 2016
Michael Stein
Redfin Corp.
(508) 667-1407
-

Seller's Agent in 2012
James Casey
Berkshire Hathaway HomeServices Commonwealth Real Estate
(781) 775-5937
-
M
Seller Co-Listing Agent in 2012
Martin Coleman
Coleman & Sons Real Estate
Map
Source: MLS Property Information Network (MLS PIN)
MLS Number: 71994671
APN: WAYL-000045-000000-000062A
- 17 Indian Dawn
- 606 Wisteria Way
- 2 Hillside Dr
- 2 Indian Dawn
- 1205 Magnolia Dr Unit 1205
- 173 Country Dr
- 1003 Wisteria Way
- 1 Astra Unit 1
- 286 Country Dr
- 5 Astra
- 80 Black Oak Rd
- 34 Clubhouse Ln
- 5 Deer Path Ln
- 338 Highland St
- 19 Pelham Rd
- 26 Deer Run
- 27 Covered Bridge Ln
- 8 Poets Path
- 35 Covered Bridge Ln
- 22 Forest Hill Rd
