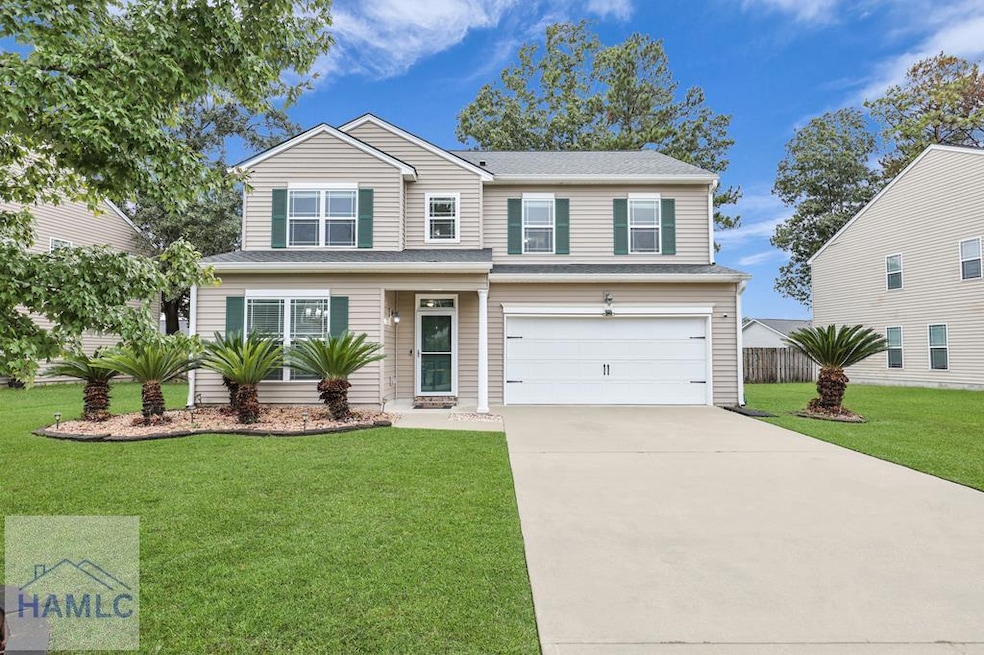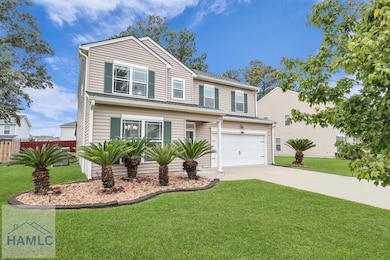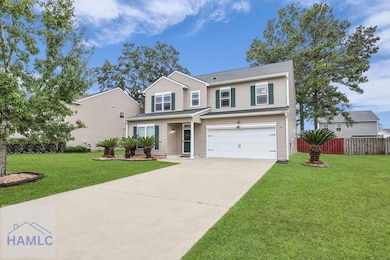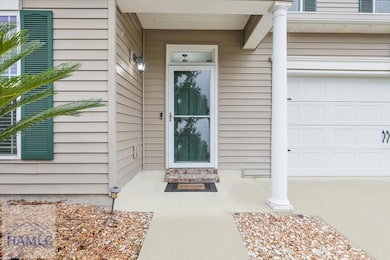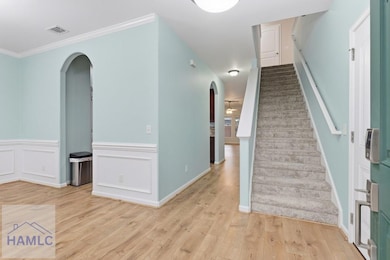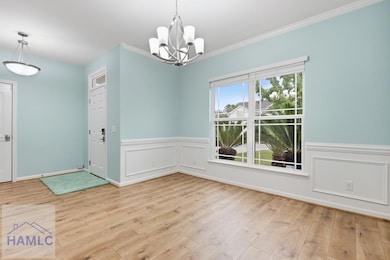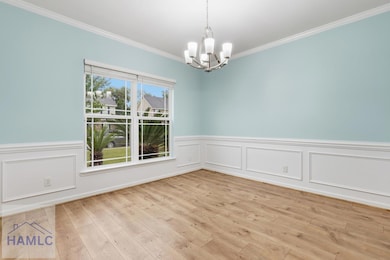13 Concordia Dr Savannah, GA 31419
Southwest Chatham NeighborhoodEstimated payment $2,586/month
Highlights
- Newly Painted Property
- Traditional Architecture
- Covered Patio or Porch
- Soaking Tub in Primary Bathroom
- Main Floor Primary Bedroom
- Formal Dining Room
About This Home
Welcome to this beautifully updated two-story home offering over 3,000 square feet of living space in the desirable Bradley Point South community. This spacious home combines modern comfort with timeless style and features luxury vinyl plank flooring throughout the first floor and carpet upstairs. The inviting living room showcases a cozy fireplace, perfect for gathering with family and friends. The primary suite is conveniently located on the main floor and includes a walk-in closet and a luxurious bathroom featuring a soaking tub, separate shower, double vanity, and a premium bidet toilet seat. Upstairs, you'll find three additional bedrooms, each with its own walk-in closet, plus a spacious loft ideal for an office, media room, or play area. The laundry room and a full bathroom complete the upper level. Enjoy outdoor living year-round with a screened-in back patio, covered porch, and a fenced backyard—perfect for relaxing or entertaining. The home also includes a two-car garage. Here is a list of recent updates done to the home: Whole house surge protector 2024, New roof & New Gutters 2024, New Front door 2025, painted, and shutters to match per HOA requirement, New storm door with retractable screen 2025, New toilets 2024, Entire House painted 2025, New flooring carpet and LVP upstairs 2025, New flooring in primary suite, Bath and walk-in closet downstairs 2025, New flooring in guest bath 2025, New fence and gate. 2025, with six months cure time then painted, New screening 2025, New fans throughout house, including outdoor patio 2025, New reverse osmosis under kitchen sink with five filtration system 2024, New Outlets by toilets in master and 2nd floor 2025, New back door with mini blinds - 2025, Several new light fixtures throughout the house 2024, Pantry organizers Convenient Savannah location close to shopping, dining, close to Ft Stewart, Hunter Army Airfield, Savannah/Hilton Head International Airport, The Port of Savannah & Hyundai Megaplant.
Listing Agent
Era Southeast Coastal Real Estate Brokerage Phone: 9128763538 License #438485 Listed on: 10/12/2025
Home Details
Home Type
- Single Family
Est. Annual Taxes
- $5,291
Year Built
- 2009
Lot Details
- 8,059 Sq Ft Lot
- Privacy Fence
- Back Yard Fenced
HOA Fees
- $38 Monthly HOA Fees
Parking
- 2 Car Garage
- Garage Door Opener
Home Design
- Traditional Architecture
- Newly Painted Property
- Updated or Remodeled
- Slab Foundation
- Shingle Roof
- Vinyl Siding
Interior Spaces
- 3,026 Sq Ft Home
- 2-Story Property
- Shelving
- Ceiling Fan
- Living Room with Fireplace
- Formal Dining Room
Kitchen
- Breakfast Bar
- Electric Range
- Microwave
- Dishwasher
- Disposal
Flooring
- Carpet
- Luxury Vinyl Tile
Bedrooms and Bathrooms
- 4 Bedrooms
- Primary Bedroom on Main
- Dual Vanity Sinks in Primary Bathroom
- Soaking Tub in Primary Bathroom
- Soaking Tub
- Separate Shower
Laundry
- Laundry Room
- Washer and Dryer Hookup
Home Security
- Storm Doors
- Fire and Smoke Detector
Outdoor Features
- Covered Patio or Porch
Schools
- Southwest Elementary And Middle School
- Windsor Forest High School
Utilities
- Central Heating and Cooling System
- Heat Pump System
- Underground Utilities
- Water Softener
Community Details
- Bradley Pointe South Subdivision
- The community has rules related to covenants, conditions, and restrictions
Listing and Financial Details
- Assessor Parcel Number 21030F09010
Map
Home Values in the Area
Average Home Value in this Area
Tax History
| Year | Tax Paid | Tax Assessment Tax Assessment Total Assessment is a certain percentage of the fair market value that is determined by local assessors to be the total taxable value of land and additions on the property. | Land | Improvement |
|---|---|---|---|---|
| 2025 | $5,291 | $204,000 | $28,000 | $176,000 |
| 2024 | $5,291 | $150,280 | $24,000 | $126,280 |
| 2023 | $3,442 | $117,840 | $18,000 | $99,840 |
| 2022 | $1,317 | $107,920 | $18,000 | $89,920 |
| 2021 | $3,847 | $88,280 | $16,800 | $71,480 |
| 2020 | $2,572 | $86,120 | $16,800 | $69,320 |
| 2019 | $3,618 | $81,440 | $16,800 | $64,640 |
| 2018 | $3,215 | $76,200 | $16,800 | $59,400 |
| 2017 | $2,781 | $71,760 | $12,000 | $59,760 |
| 2016 | $1,885 | $70,920 | $12,000 | $58,920 |
| 2015 | $2,804 | $71,640 | $12,000 | $59,640 |
| 2014 | $3,727 | $72,440 | $0 | $0 |
Property History
| Date | Event | Price | List to Sale | Price per Sq Ft | Prior Sale |
|---|---|---|---|---|---|
| 10/12/2025 10/12/25 | For Sale | $399,000 | +1.0% | $132 / Sq Ft | |
| 05/08/2024 05/08/24 | Sold | $394,900 | 0.0% | $131 / Sq Ft | View Prior Sale |
| 04/18/2024 04/18/24 | Pending | -- | -- | -- | |
| 04/15/2024 04/15/24 | Price Changed | $394,900 | -1.3% | $131 / Sq Ft | |
| 04/03/2024 04/03/24 | Price Changed | $399,900 | 0.0% | $132 / Sq Ft | |
| 03/18/2024 03/18/24 | For Sale | $400,000 | 0.0% | $132 / Sq Ft | |
| 03/15/2024 03/15/24 | Pending | -- | -- | -- | |
| 03/11/2024 03/11/24 | For Sale | $400,000 | +14.3% | $132 / Sq Ft | |
| 09/16/2022 09/16/22 | Sold | $349,900 | 0.0% | $116 / Sq Ft | View Prior Sale |
| 08/05/2022 08/05/22 | For Sale | $349,900 | +46.1% | $116 / Sq Ft | |
| 07/31/2018 07/31/18 | Sold | $239,500 | 0.0% | $79 / Sq Ft | View Prior Sale |
| 06/08/2018 06/08/18 | Pending | -- | -- | -- | |
| 05/27/2018 05/27/18 | For Sale | $239,500 | -- | $79 / Sq Ft |
Purchase History
| Date | Type | Sale Price | Title Company |
|---|---|---|---|
| Warranty Deed | $394,900 | -- | |
| Warranty Deed | $349,900 | -- | |
| Warranty Deed | -- | -- | |
| Warranty Deed | $239,500 | -- | |
| Warranty Deed | $217,413 | -- | |
| Deed | $244,700 | -- |
Mortgage History
| Date | Status | Loan Amount | Loan Type |
|---|---|---|---|
| Open | $394,900 | New Conventional | |
| Closed | $394,900 | New Conventional | |
| Previous Owner | $362,496 | New Conventional | |
| Previous Owner | $250,101 | FHA | |
| Previous Owner | $243,691 | New Conventional | |
| Previous Owner | $224,587 | VA |
Source: Hinesville Area Board of REALTORS®
MLS Number: 163387
APN: 21030F09010
- 26 Concordia Ct
- 25 Concordia Ct
- 35 Stetson Dr
- 108 Dunnoman Dr
- 1540 Bradley Blvd
- 11 Pomona Cir
- 28 Dunnoman Dr
- 28 Pomona Cir
- 1355 Bradley Blvd
- 116 Ristona Dr
- 34 Fiore Dr
- 2 Ristona Dr
- 106 W White Hawthorne Dr
- 1000 Fords Pointe Cir
- 1021 Fords Pointe Cir
- 310 Sessile Oak Dr
- 1048 Fords Pointe Cir
- 1121 Fords Pointe Cir
- 1157 Fords Pointe Cir
- 173 Sessile Oak Dr
