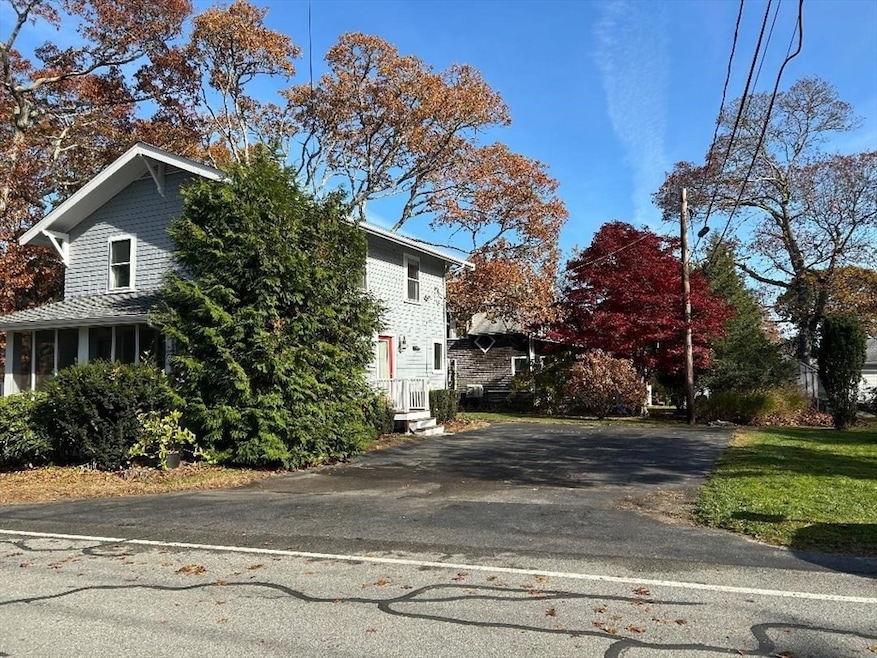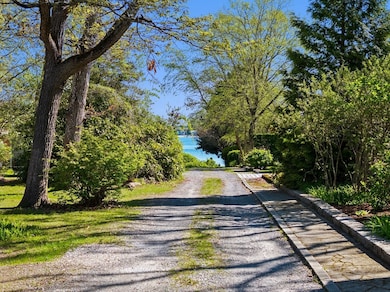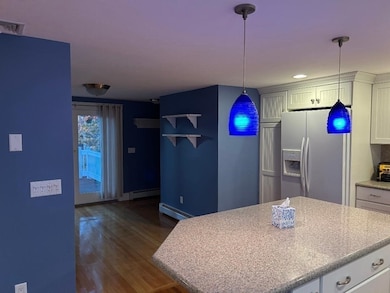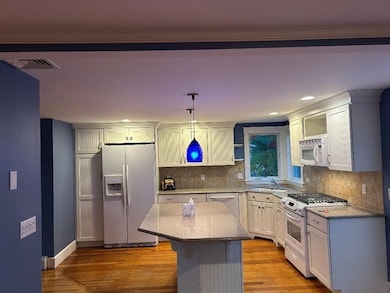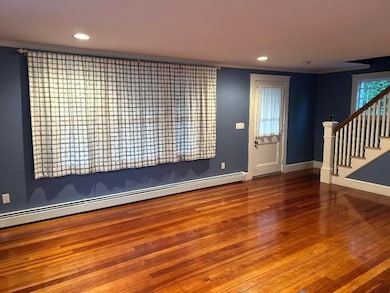13 Converse Rd Marion, MA 02738
Estimated payment $4,027/month
Highlights
- Private Waterfront
- Ocean View
- Community Stables
- Marina
- Golf Course Community
- Medical Services
About This Home
Situated on a peninsula between Sippican harbor and Auccot cove, move right in to this adorable Marion home that is only steps from the beach. This well cared for family home has three bedrooms and renovated kitchen and baths, gleaming hardwood floors throughout, open floor plan, central air,, outside shower and town water and sewer. Enjoy this home all year long! Just unpack and start enjoying the area. This home is being sold together with any applicable beach rights for the property. No flood insurance necessary. This home is not in the flood zone. This gem will not last. Lots of value at a great price! Open house Sunday November 23rd 2025 from 11 to 1pm Listing agent is the owner of this property.
Home Details
Home Type
- Single Family
Est. Annual Taxes
- $4,277
Year Built
- Built in 1926 | Remodeled
Lot Details
- 6,011 Sq Ft Lot
- Private Waterfront
- Street terminates at a dead end
- Corner Lot
- Level Lot
- Fruit Trees
Property Views
- Ocean
- Marina
- Harbor
Home Design
- Antique Architecture
- Stone Foundation
- Frame Construction
- Blown Fiberglass Insulation
- Blown-In Insulation
- Shingle Roof
- Stone
Interior Spaces
- 1,344 Sq Ft Home
- Open Floorplan
- Central Vacuum
- Crown Molding
- Sheet Rock Walls or Ceilings
- Recessed Lighting
- Insulated Windows
- Window Screens
- Insulated Doors
- Storm Windows
- Washer and Electric Dryer Hookup
Kitchen
- Range with Range Hood
- Microwave
- Dishwasher
- Kitchen Island
- Solid Surface Countertops
Flooring
- Wood
- Ceramic Tile
Bedrooms and Bathrooms
- 3 Bedrooms
- Primary bedroom located on second floor
- Bathtub with Shower
- Linen Closet In Bathroom
Unfinished Basement
- Basement Fills Entire Space Under The House
- Interior Basement Entry
- Block Basement Construction
- Laundry in Basement
Parking
- 4 Car Parking Spaces
- Driveway
- Paved Parking
- Open Parking
- Off-Street Parking
Eco-Friendly Details
- Energy-Efficient Thermostat
- Whole House Vacuum System
- Integrated Pest Management
Outdoor Features
- Outdoor Shower
- Walking Distance to Water
- Bulkhead
- Deck
- Rain Gutters
- Porch
Location
- Property is near public transit
- Property is near schools
Schools
- Sippican Elementary School
- Old Rochester Regional Middle School
- Old Rochester Regional High School
Utilities
- Central Air
- 2 Heating Zones
- Heating System Uses Natural Gas
- Baseboard Heating
- Generator Hookup
- 200+ Amp Service
- Power Generator
- Tankless Water Heater
- Gas Water Heater
- Internet Available
Listing and Financial Details
- Assessor Parcel Number 3832221
- Tax Block 266
Community Details
Overview
- No Home Owners Association
- Converse Subdivision
- Near Conservation Area
Amenities
- Medical Services
- Shops
- Coin Laundry
Recreation
- Marina
- Golf Course Community
- Tennis Courts
- Park
- Community Stables
- Jogging Path
- Bike Trail
Map
Home Values in the Area
Average Home Value in this Area
Tax History
| Year | Tax Paid | Tax Assessment Tax Assessment Total Assessment is a certain percentage of the fair market value that is determined by local assessors to be the total taxable value of land and additions on the property. | Land | Improvement |
|---|---|---|---|---|
| 2025 | $4,278 | $459,000 | $231,200 | $227,800 |
| 2024 | $3,918 | $423,100 | $231,200 | $191,900 |
| 2023 | $3,629 | $384,400 | $205,100 | $179,300 |
| 2022 | $3,758 | $346,400 | $154,700 | $191,700 |
| 2021 | $3,500 | $309,200 | $126,500 | $182,700 |
| 2020 | $3,489 | $298,200 | $140,600 | $157,600 |
| 2019 | $3,798 | $298,200 | $140,600 | $157,600 |
| 2018 | $3,221 | $281,300 | $149,100 | $132,200 |
| 2017 | $3,210 | $281,300 | $149,100 | $132,200 |
| 2016 | $3,123 | $276,100 | $149,100 | $127,000 |
| 2015 | $3,033 | $273,000 | $130,400 | $142,600 |
Property History
| Date | Event | Price | List to Sale | Price per Sq Ft | Prior Sale |
|---|---|---|---|---|---|
| 12/07/2025 12/07/25 | Pending | -- | -- | -- | |
| 11/11/2025 11/11/25 | For Sale | $699,900 | -22.2% | $521 / Sq Ft | |
| 08/21/2025 08/21/25 | Sold | $900,000 | -18.2% | $670 / Sq Ft | View Prior Sale |
| 06/15/2025 06/15/25 | Pending | -- | -- | -- | |
| 05/13/2025 05/13/25 | For Sale | $1,100,000 | -- | $818 / Sq Ft |
Purchase History
| Date | Type | Sale Price | Title Company |
|---|---|---|---|
| Deed | $900,000 | -- | |
| Deed | $900,000 | -- | |
| Deed | -- | -- | |
| Deed | -- | -- |
Mortgage History
| Date | Status | Loan Amount | Loan Type |
|---|---|---|---|
| Open | $450,000 | Purchase Money Mortgage | |
| Closed | $450,000 | New Conventional |
Source: MLS Property Information Network (MLS PIN)
MLS Number: 73453715
APN: MARI-000019-000266
