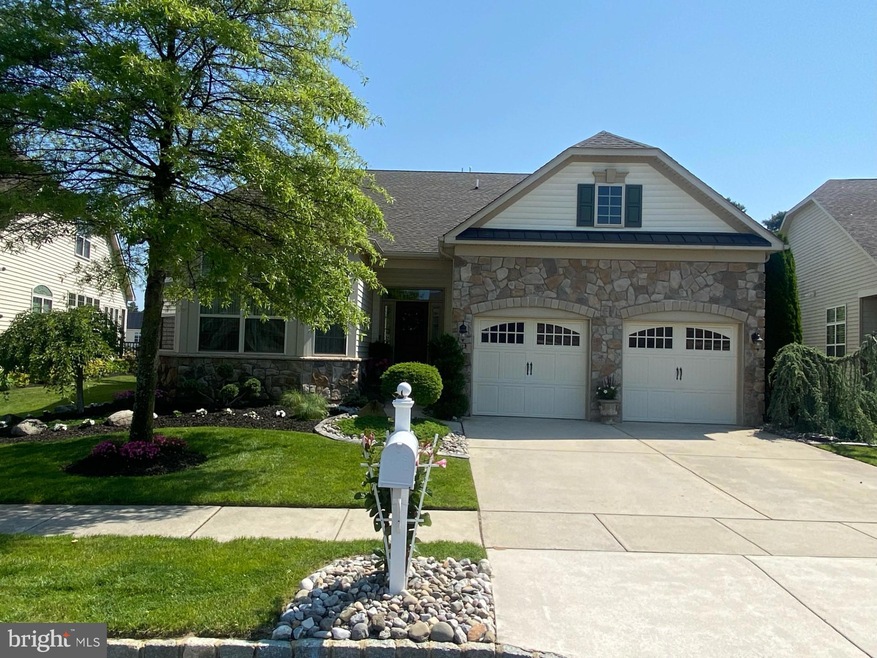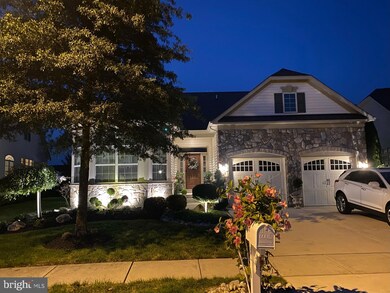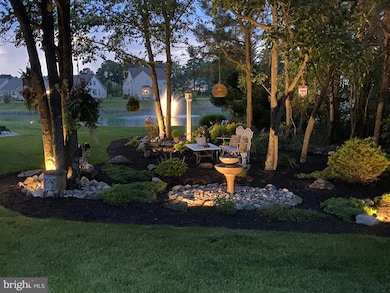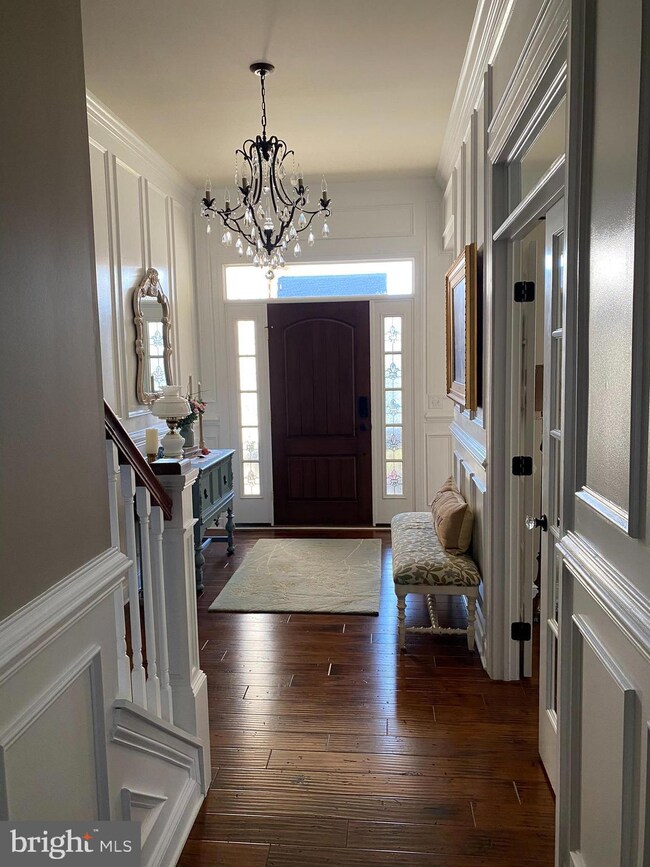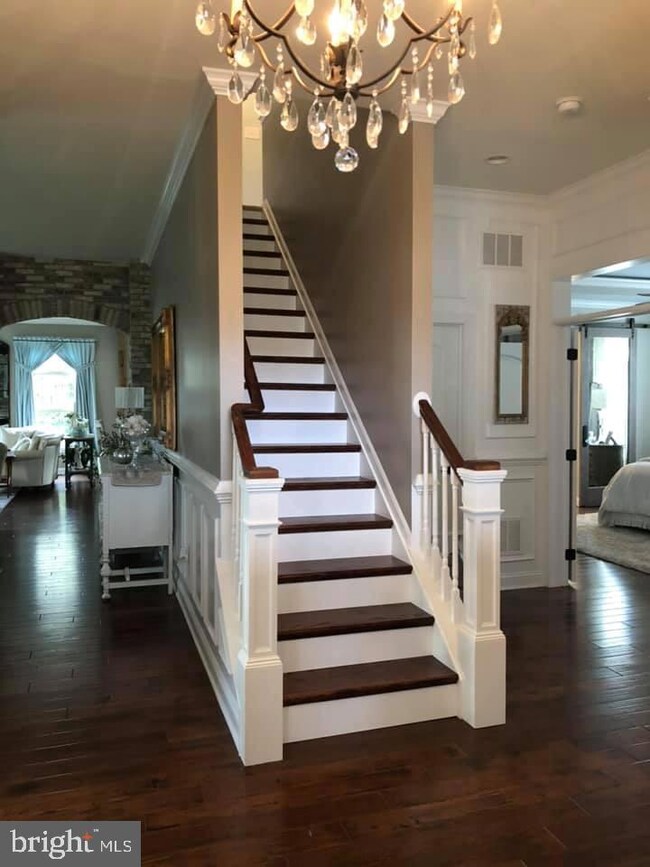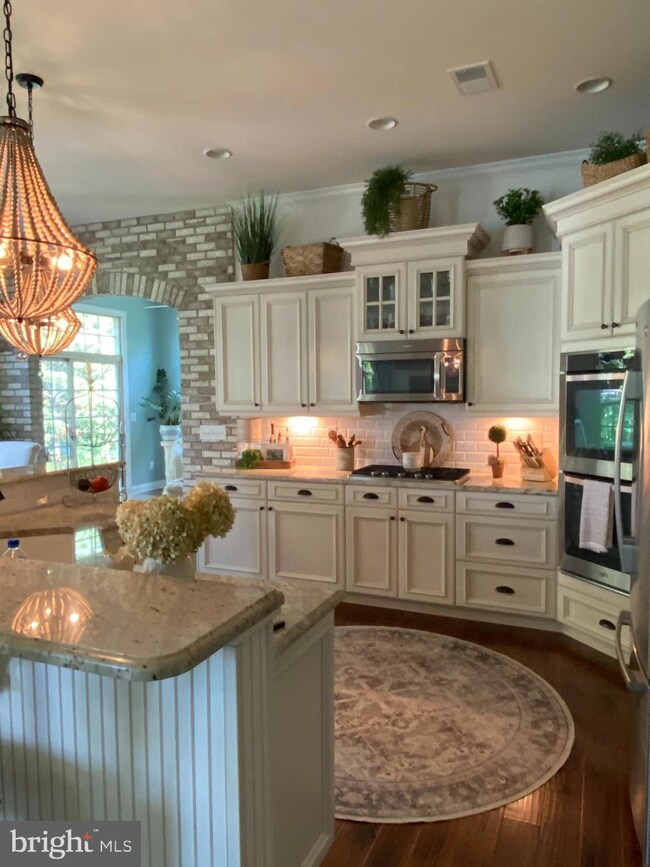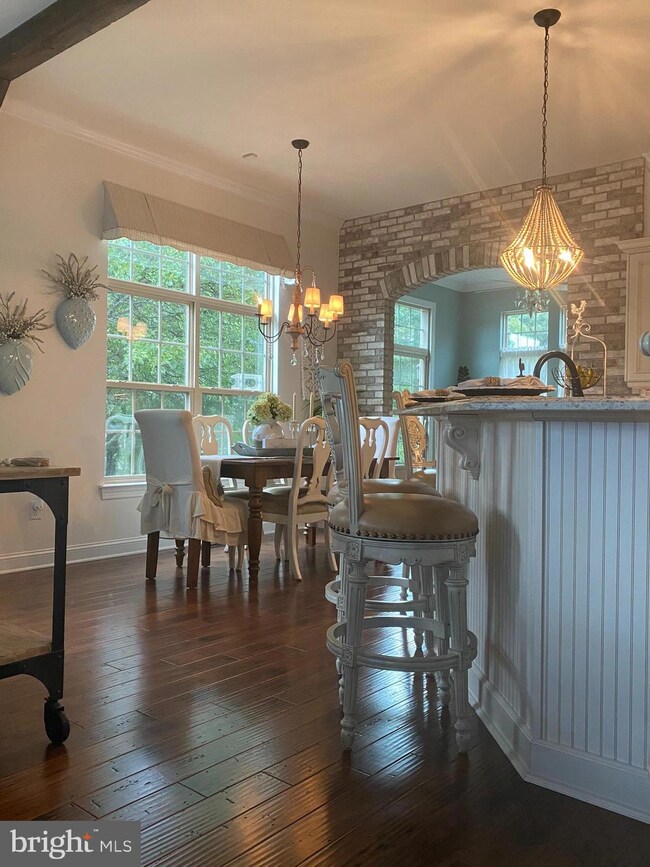
13 Copley Cir West Berlin, NJ 08091
Highlights
- Senior Living
- Loft
- Community Pool
- Contemporary Architecture
- Sun or Florida Room
- Den
About This Home
As of July 2023FABULOUS LAKE VIEW Executive Home with quality upgrades. Approx 2900 sq' of luxury! This lovely home offers an open floor plan with 10' high ceilings and beautiful hardwood floors throughout. Enter into a remodeled foyer with open staircase. Moving back to the family room you’ll find cozy double- sided fireplace with reclaimed wood mantles. Off the family room is a gourmet, chef’s kitchen with center island and custom pantry and a dining room with custom woodwork and masonry arches. Relax in an airy sunroom with accented ceiling and masonry arches that overlook a tranquil back yard with large patio, Pergola, shuttered rear windows and low voltage lighting to accent the evening. The first-floor primary suite offers tray ceiling, 8' barn doors to custom California his and her closets and a large primary bath that's been renovated with quartz countertops and spa shower. There’s an additional second bedroom here, an professional office with French doors. The upper floor is awesome for guests with a full family room, private 3rd bedroom and 3rd bath. Custom luxury features include: alarm system, central vac, outdoor sound system, all upgraded light fixtures, first level interior Transom windows with crown molding throughout and custom window treatments to finish. All this in an active adult community offering indoor outdoor pools, club house, horseshoes, Bocci ball, putting course and so much more. Set on a nature reserve! See remarks for Solar (income producing)
Home Details
Home Type
- Single Family
Est. Annual Taxes
- $11,727
Year Built
- Built in 2013
Lot Details
- 6,530 Sq Ft Lot
- Sprinkler System
- Property is zoned SCH
HOA Fees
- $202 Monthly HOA Fees
Parking
- 2 Car Direct Access Garage
- Front Facing Garage
- Driveway
- On-Street Parking
Home Design
- Contemporary Architecture
- Stick Built Home
Interior Spaces
- 2,871 Sq Ft Home
- Property has 2 Levels
- Family Room
- Dining Room
- Den
- Loft
- Sun or Florida Room
- Crawl Space
- Flood Lights
- Laundry Room
Bedrooms and Bathrooms
- En-Suite Primary Bedroom
Outdoor Features
- Exterior Lighting
Utilities
- Forced Air Heating and Cooling System
- Natural Gas Water Heater
Listing and Financial Details
- Tax Lot 00028
- Assessor Parcel Number 06-02401-00028
Community Details
Overview
- Senior Living
- Senior Community | Residents must be 55 or older
- Montebello Subdivision
Recreation
- Community Pool
Ownership History
Purchase Details
Home Financials for this Owner
Home Financials are based on the most recent Mortgage that was taken out on this home.Purchase Details
Home Financials for this Owner
Home Financials are based on the most recent Mortgage that was taken out on this home.Similar Homes in the area
Home Values in the Area
Average Home Value in this Area
Purchase History
| Date | Type | Sale Price | Title Company |
|---|---|---|---|
| Deed | $850,000 | Trident Land Transfer | |
| Bargain Sale Deed | $402,511 | Multiple |
Mortgage History
| Date | Status | Loan Amount | Loan Type |
|---|---|---|---|
| Previous Owner | $195,000 | New Conventional |
Property History
| Date | Event | Price | Change | Sq Ft Price |
|---|---|---|---|---|
| 07/21/2023 07/21/23 | Sold | $850,000 | 0.0% | $296 / Sq Ft |
| 06/05/2023 06/05/23 | Pending | -- | -- | -- |
| 06/05/2023 06/05/23 | Off Market | $850,000 | -- | -- |
| 12/09/2013 12/09/13 | Sold | $402,511 | 0.0% | $141 / Sq Ft |
| 07/13/2013 07/13/13 | Pending | -- | -- | -- |
| 06/03/2013 06/03/13 | For Sale | $402,511 | -- | $141 / Sq Ft |
Tax History Compared to Growth
Tax History
| Year | Tax Paid | Tax Assessment Tax Assessment Total Assessment is a certain percentage of the fair market value that is determined by local assessors to be the total taxable value of land and additions on the property. | Land | Improvement |
|---|---|---|---|---|
| 2024 | $12,076 | $304,400 | $40,300 | $264,100 |
| 2023 | $12,076 | $304,400 | $40,300 | $264,100 |
| 2022 | $11,729 | $304,400 | $40,300 | $264,100 |
| 2021 | $11,491 | $304,400 | $40,300 | $264,100 |
| 2020 | $11,525 | $304,400 | $40,300 | $264,100 |
| 2019 | $11,351 | $304,400 | $40,300 | $264,100 |
| 2018 | $11,378 | $304,400 | $40,300 | $264,100 |
| 2017 | $11,238 | $304,400 | $40,300 | $264,100 |
| 2016 | $11,162 | $304,400 | $40,300 | $264,100 |
| 2015 | $11,273 | $194,800 | $36,500 | $158,300 |
| 2014 | $11,094 | $10,000 | $10,000 | $0 |
Agents Affiliated with this Home
-
David Bigley
D
Seller's Agent in 2023
David Bigley
Innovate Realty
(267) 474-9461
2 in this area
9 Total Sales
-
Phyllis Pritchard
P
Buyer's Agent in 2023
Phyllis Pritchard
BHHS Fox & Roach
(609) 315-1258
1 in this area
5 Total Sales
-
M
Seller's Agent in 2013
MARILYN TRETOLA
Certified Realty Inc
Map
Source: Bright MLS
MLS Number: NJCD2048788
APN: 06-02401-0000-00028
- 31 Ravenna Dr
- 55 Remington Dr
- 34 Ravenna Dr
- 18 Knottingham Dr
- 398 Cooper Rd
- 34 Gainsboro Dr
- 470 E Taunton Ave
- 58 Forrest Hills Dr
- 100 Forrest Hills Dr
- 418 Oak Ave
- 312 Walnut Ave
- 25 Forrest Hills Dr
- 268 Fairview Ave
- 34 N Rose Ln
- 353 Holly Rd
- 247 Powell Ave
- 449 Prospect Ave
- 248 Chestnut Ave
- 2 Keston Place
- 32 Tenby Chase Dr
