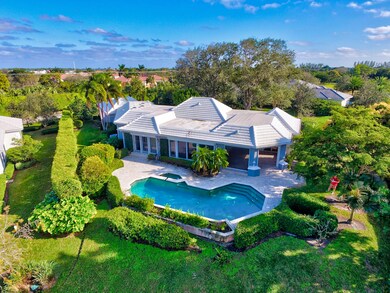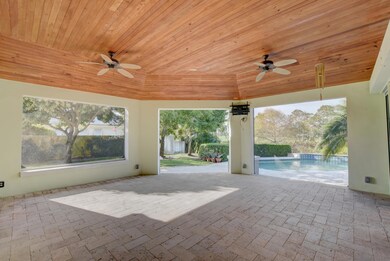
13 Country Rd S Boynton Beach, FL 33436
Country Club of Florida NeighborhoodHighlights
- Gated with Attendant
- Golf Course View
- Vaulted Ceiling
- Gunite Pool
- Waterfront
- Wood Flooring
About This Home
As of July 2019Built in 1970, renovated and expanded in 1989. This pool home offers a spectacular view of the golf course from its elevated location and plenty of space to entertain, including a recently added screened patio with a beautiful wood ceiling. Three bedrooms, with a separate office with built-in shelving, are in the main house. A one bedroom guest suite adjoins the garage. New Roof in 2016. Please see new conceptual renderings for ideas to update for today's lifestyle. Room measurements approximate.Private, quiet, safe and secure. The Village of Golf's large lots and abundant green space create a park-like setting for its 150 homes surrounding the Country Club of Florida's golf course (also an Audubon Sanctuary).
Last Agent to Sell the Property
Karl E. Scott Inc License #3373087 Listed on: 02/06/2018
Home Details
Home Type
- Single Family
Est. Annual Taxes
- $8,825
Year Built
- Built in 1970
Lot Details
- 0.55 Acre Lot
- Waterfront
- South Facing Home
- Sprinkler System
- Property is zoned R(city
Parking
- 2 Car Attached Garage
- Garage Door Opener
- Circular Driveway
Home Design
- Concrete Roof
Interior Spaces
- 3,979 Sq Ft Home
- 1-Story Property
- Built-In Features
- Bar
- Vaulted Ceiling
- Plantation Shutters
- Sliding Windows
- Family Room
- Dining Room
- Den
- Sun or Florida Room
- Golf Course Views
- Pull Down Stairs to Attic
Kitchen
- Eat-In Kitchen
- Built-In Oven
- Dishwasher
- Kitchen Island
- Disposal
Flooring
- Wood
- Clay
- Carpet
- Tile
Bedrooms and Bathrooms
- 4 Bedrooms
- Split Bedroom Floorplan
- Closet Cabinetry
- Walk-In Closet
- In-Law or Guest Suite
- 4 Full Bathrooms
Laundry
- Laundry Room
- Laundry in Garage
- Dryer
- Washer
- Laundry Tub
Home Security
- Home Security System
- Fire and Smoke Detector
Outdoor Features
- Gunite Pool
- Patio
Utilities
- Forced Air Zoned Heating and Cooling System
- Electric Water Heater
- Cable TV Available
Community Details
- Dartmouth College Subdivision
- Community Library
- Gated with Attendant
Listing and Financial Details
- Assessor Parcel Number 66434531030000030
Ownership History
Purchase Details
Home Financials for this Owner
Home Financials are based on the most recent Mortgage that was taken out on this home.Purchase Details
Home Financials for this Owner
Home Financials are based on the most recent Mortgage that was taken out on this home.Similar Homes in the area
Home Values in the Area
Average Home Value in this Area
Purchase History
| Date | Type | Sale Price | Title Company |
|---|---|---|---|
| Warranty Deed | $750,000 | Meridian Intl Ttl Svcs Corp | |
| Deed | -- | Attorney |
Mortgage History
| Date | Status | Loan Amount | Loan Type |
|---|---|---|---|
| Open | $600,000 | Adjustable Rate Mortgage/ARM | |
| Previous Owner | $225,000 | Unknown | |
| Previous Owner | $75,000 | Credit Line Revolving | |
| Previous Owner | $75,000 | Credit Line Revolving | |
| Previous Owner | $100,000 | Credit Line Revolving |
Property History
| Date | Event | Price | Change | Sq Ft Price |
|---|---|---|---|---|
| 07/17/2019 07/17/19 | Sold | $750,000 | -23.1% | $188 / Sq Ft |
| 06/17/2019 06/17/19 | Pending | -- | -- | -- |
| 12/07/2018 12/07/18 | For Sale | $975,000 | +11.4% | $245 / Sq Ft |
| 08/30/2018 08/30/18 | Sold | $875,000 | -11.5% | $220 / Sq Ft |
| 07/31/2018 07/31/18 | Pending | -- | -- | -- |
| 02/06/2018 02/06/18 | For Sale | $989,000 | -- | $249 / Sq Ft |
Tax History Compared to Growth
Tax History
| Year | Tax Paid | Tax Assessment Tax Assessment Total Assessment is a certain percentage of the fair market value that is determined by local assessors to be the total taxable value of land and additions on the property. | Land | Improvement |
|---|---|---|---|---|
| 2024 | $29,047 | $1,573,379 | -- | -- |
| 2023 | $18,793 | $778,501 | $938,243 | $429,553 |
| 2022 | $15,767 | $707,728 | $0 | $0 |
| 2021 | $13,014 | $643,389 | $440,228 | $203,161 |
| 2020 | $12,560 | $615,570 | $431,244 | $184,326 |
| 2019 | $13,657 | $648,604 | $359,370 | $289,234 |
| 2018 | $8,896 | $485,219 | $0 | $0 |
| 2017 | $8,825 | $475,239 | $0 | $0 |
| 2016 | $8,833 | $465,464 | $0 | $0 |
| 2015 | $9,284 | $462,228 | $0 | $0 |
| 2014 | $8,824 | $428,327 | $0 | $0 |
Agents Affiliated with this Home
-
Susan Duane
S
Seller's Agent in 2019
Susan Duane
Karl E. Scott Inc
(561) 274-1994
9 in this area
17 Total Sales
-
Karl Scott
K
Seller Co-Listing Agent in 2019
Karl Scott
Karl E. Scott Inc
(561) 266-5701
8 in this area
38 Total Sales
-
Margaret Russell
M
Buyer's Agent in 2018
Margaret Russell
William Raveis Real Estate
(561) 358-1298
28 Total Sales
Map
Source: BeachesMLS
MLS Number: R10403210
APN: 66-43-45-31-03-000-0030
- 40 Country Lake Cir
- 41 Country Lake Cir
- 2724 Country Lake Trail
- 2660 Country Lake Trail
- 1920 Palmland Dr Unit C
- 1710 Palmland Dr Unit 3B
- 1896 Palmland Dr Unit A
- 1914 Palmland Dr Unit B
- 1730 Palmland Dr Unit 13B
- 1902 Palmland Dr Unit 3
- 1906 Palmland Dr Unit 3
- 1906 Palmland Dr Unit D
- 2553 SW 23rd Cranbrook Dr
- 1758 Palmland Dr
- 79 Hampshire Ln Unit 79
- 2542 SW 23rd Cranbrook Place
- 4 Country Rd
- 70 Bristol Dr
- 1502 Palmland Dr Unit 1F
- 6 Clubhouse Ln





