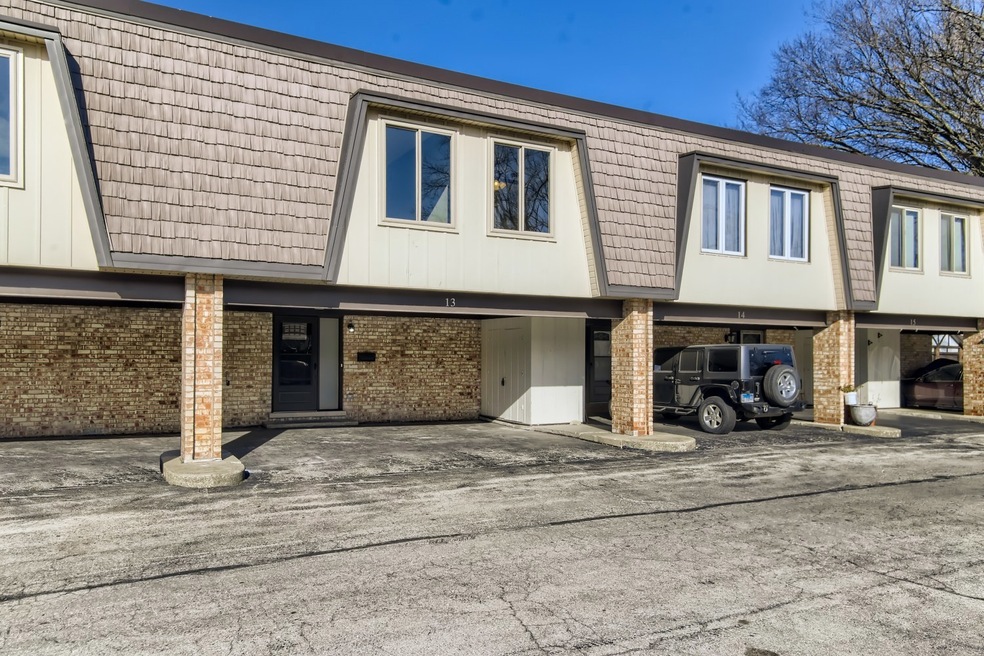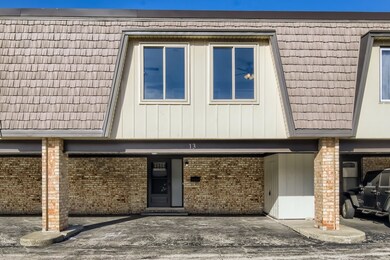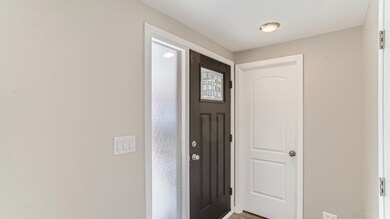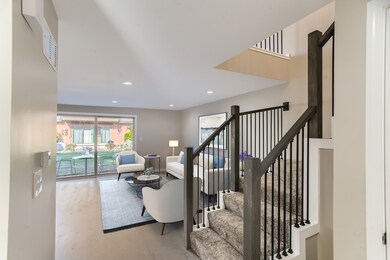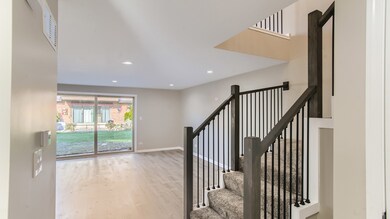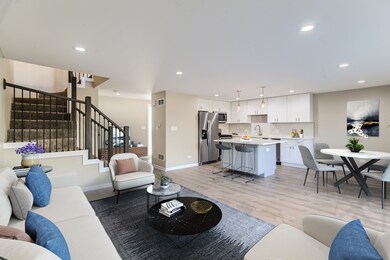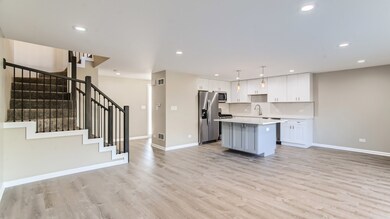
13 Cour Caravelle Palos Hills, IL 60465
Highlights
- Open Floorplan
- Clubhouse
- Community Pool
- Palos East Elementary School Rated A
- Recreation Room
- Stainless Steel Appliances
About This Home
As of August 2024Experience a new level of luxury living where sophistication & elegance meet everyday comfort & function at this 2-story townhome. Recently FULLY remodeled to perfection, this home showcases impeccable quality with timeless finishes & unparalleled design. As you walk into the home, be greeted with an airy floor plan with new luxury vinyl plank floors and new windows throughout along with a large sliding door, allowing for plenty of natural light. The space flows easily from the entry foyer to the open family & dining rooms & magazine caliber kitchen, to the outdoor patio, perfect for casual living and entertaining. The bright kitchen features white shaker cabinetry with an island, stunning premium quartz countertops, classic herringbone style backsplash, and SS appliances. Even the bathrooms offer lavish finishes adding to the curated design with high end fixtures; primary suite offers a walk-in shower & beautiful subway tiles in both full bathrooms. No expense was spared in selecting the timeless finishes throughout this home! Please note this home has 3 bedrooms plus a LOFT, along with a FULL BASEMENT, plenty of living space! There are also 2 covered parking spaces next to home, where many townhomes in area offer only 1 parking space. Also, enjoy Clubhouse Pool on those hot summer days. Best of all, location is key! The townhome is just minutes away from Moraine Valley, restaurants / shopping, forest preserves, Lake Katherine, and even I-294 and the Palos train station. 5 year Workmanship Warranty is offered. Welcome to Palos living at its finest!
Last Agent to Sell the Property
Coldwell Banker Real Estate Group License #475162591 Listed on: 12/01/2022

Townhouse Details
Home Type
- Townhome
Est. Annual Taxes
- $3,352
Year Built
- Built in 1972 | Remodeled in 2022
Lot Details
- Lot Dimensions are 23 x 68 x 23 x 68
HOA Fees
- $220 Monthly HOA Fees
Home Design
- Brick Exterior Construction
Interior Spaces
- 1,800 Sq Ft Home
- 2-Story Property
- Open Floorplan
- Ceiling Fan
- ENERGY STAR Qualified Windows
- Entrance Foyer
- Recreation Room
- Loft
- Laminate Flooring
Kitchen
- Range
- Microwave
- Dishwasher
- Stainless Steel Appliances
Bedrooms and Bathrooms
- 3 Bedrooms
- 3 Potential Bedrooms
- Walk-In Closet
- Dual Sinks
- Separate Shower
Laundry
- Laundry Room
- Sink Near Laundry
Finished Basement
- Basement Fills Entire Space Under The House
- Sump Pump
- Basement Window Egress
Home Security
Parking
- 2 Parking Spaces
- Side or Rear Entrance to Parking
- Uncovered Parking
- Parking Included in Price
Schools
- Amos Alonzo Stagg High School
Utilities
- Central Air
- Heating System Uses Natural Gas
- Lake Michigan Water
Listing and Financial Details
- Homeowner Tax Exemptions
Community Details
Overview
- Association fees include insurance, tv/cable, pool, exterior maintenance, lawn care, scavenger, snow removal
- 8 Units
- Mary Association, Phone Number (708) 974-1060
- Property managed by RedBrick Property Management
Recreation
- Community Pool
Pet Policy
- Pets up to 75 lbs
- Dogs and Cats Allowed
Additional Features
- Clubhouse
- Carbon Monoxide Detectors
Ownership History
Purchase Details
Home Financials for this Owner
Home Financials are based on the most recent Mortgage that was taken out on this home.Purchase Details
Home Financials for this Owner
Home Financials are based on the most recent Mortgage that was taken out on this home.Purchase Details
Home Financials for this Owner
Home Financials are based on the most recent Mortgage that was taken out on this home.Similar Homes in Palos Hills, IL
Home Values in the Area
Average Home Value in this Area
Purchase History
| Date | Type | Sale Price | Title Company |
|---|---|---|---|
| Warranty Deed | $315,000 | Saturn Title | |
| Warranty Deed | $280,000 | None Listed On Document | |
| Warranty Deed | $135,000 | -- |
Mortgage History
| Date | Status | Loan Amount | Loan Type |
|---|---|---|---|
| Previous Owner | $120,000 | New Conventional | |
| Previous Owner | $102,000 | No Value Available |
Property History
| Date | Event | Price | Change | Sq Ft Price |
|---|---|---|---|---|
| 08/08/2024 08/08/24 | Sold | $315,000 | -3.0% | $150 / Sq Ft |
| 07/03/2024 07/03/24 | Pending | -- | -- | -- |
| 06/21/2024 06/21/24 | Price Changed | $324,900 | -1.5% | $155 / Sq Ft |
| 05/08/2024 05/08/24 | For Sale | $329,900 | +17.8% | $157 / Sq Ft |
| 02/24/2023 02/24/23 | Sold | $280,000 | -5.1% | $156 / Sq Ft |
| 02/03/2023 02/03/23 | Pending | -- | -- | -- |
| 01/19/2023 01/19/23 | Price Changed | $295,000 | -1.7% | $164 / Sq Ft |
| 01/04/2023 01/04/23 | For Sale | $300,000 | 0.0% | $167 / Sq Ft |
| 12/06/2022 12/06/22 | Pending | -- | -- | -- |
| 12/01/2022 12/01/22 | For Sale | $300,000 | -- | $167 / Sq Ft |
Tax History Compared to Growth
Tax History
| Year | Tax Paid | Tax Assessment Tax Assessment Total Assessment is a certain percentage of the fair market value that is determined by local assessors to be the total taxable value of land and additions on the property. | Land | Improvement |
|---|---|---|---|---|
| 2024 | $3,628 | $22,000 | $3,754 | $18,246 |
| 2023 | $3,628 | $22,000 | $3,754 | $18,246 |
| 2022 | $3,628 | $15,084 | $3,264 | $11,820 |
| 2021 | $3,410 | $15,083 | $3,264 | $11,819 |
| 2020 | $3,352 | $15,083 | $3,264 | $11,819 |
| 2019 | $3,734 | $17,110 | $2,937 | $14,173 |
| 2018 | $3,551 | $17,110 | $2,937 | $14,173 |
| 2017 | $3,473 | $17,110 | $2,937 | $14,173 |
| 2016 | $3,414 | $14,986 | $2,570 | $12,416 |
| 2015 | $3,340 | $14,986 | $2,570 | $12,416 |
| 2014 | $3,314 | $14,986 | $2,570 | $12,416 |
| 2013 | $2,584 | $12,988 | $2,570 | $10,418 |
Agents Affiliated with this Home
-
Joanna Staszel

Seller's Agent in 2024
Joanna Staszel
Exit Realty Redefined
(708) 805-9465
8 in this area
70 Total Sales
-
Wenxue Zhang

Buyer's Agent in 2024
Wenxue Zhang
Kale Realty
(312) 678-1052
1 in this area
13 Total Sales
-
Liz Catalano

Seller's Agent in 2023
Liz Catalano
Coldwell Banker Real Estate Group
(708) 404-6554
3 in this area
95 Total Sales
Map
Source: Midwest Real Estate Data (MRED)
MLS Number: 11675446
APN: 23-23-201-061-0000
- 12 Cour Caravelle Unit 2
- 4 Cour la Salle
- 11212 Cottonwood Dr Unit 23A
- 8245 Willow Dr Unit 43D
- 11123 S 84th Ave Unit 111232B
- 8251 Mulberry Ct Unit 14C
- 11240 S Cherry Ct Unit 1B
- 11151 Cottonwood Dr Unit 19C
- 8127 Chestnut Dr Unit 58B
- 11118 S 84th Ave Unit PG24
- 11116 S 84th Ave Unit 1A
- 11210 Sycamore Ln Unit 61D
- 11102 S 84th Ave Unit 2B
- 11241 Sycamore Ln Unit A
- 11241 Sycamore Ln Unit D
- 11301 Sycamore Ln Unit 64D
- 8 Cour Masson Unit 5
- 8048 W 111th St
- 2 Cour Michele
- 11030 S Theresa Cir Unit 1A
