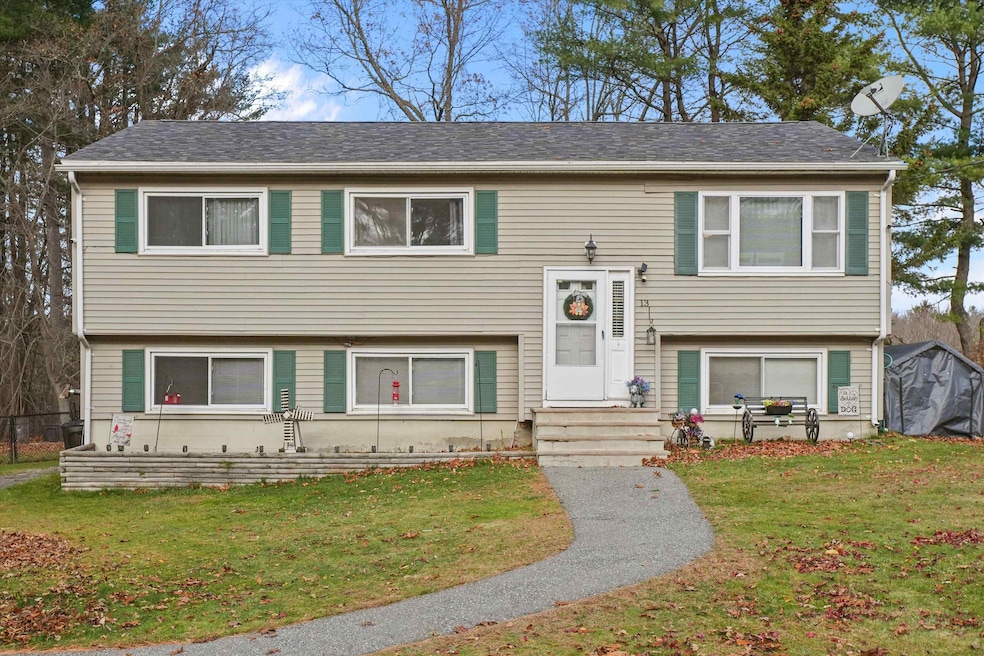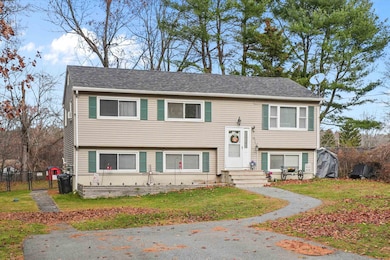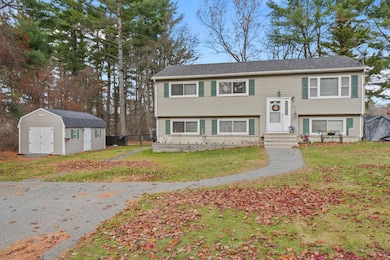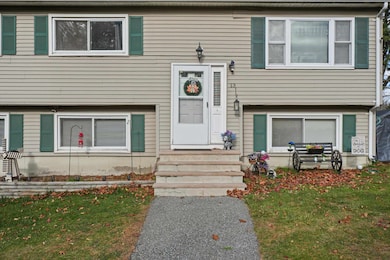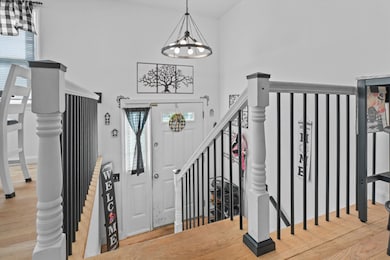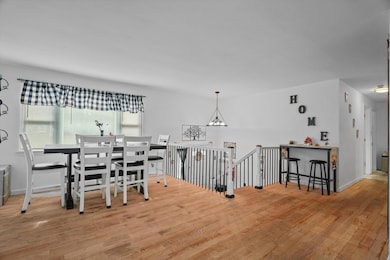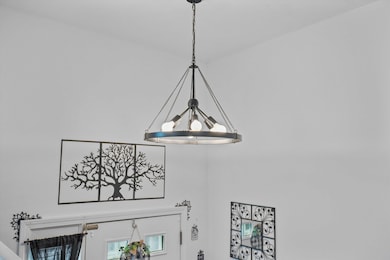Estimated payment $3,545/month
Highlights
- RV Access or Parking
- A-Frame Home
- Recreation Room
- Solar Power System
- Deck
- Wood Flooring
About This Home
This is the home you have been looking for its perfect for your family ! Enter to a fresh foyer, with new railings , New light fixtures, and freshly painted main level living and dining space. It is bright and open making it a great space to gather. The Hardwood Floors have been sanded and are ready for finishing. A flexible floorplan with 3 bedrooms upstairs and an additional bedroom suite and family room below. There is even a laundry room! Bright white kitchen with young stainless appliances that compliment the tin backsplash and new large stainless sink. Two updated full bathrooms one on each level! Upstairs bathroom features a tub/shower combo and downstairs is a standup shower. A large yard with a fenced in portion and a freshly poured walk way! Manicured front lawn, parking in the driveway and even a spot for your RV ! Large shed in good condition. Newly replaced 2024 septic tank and pipe. Newly replaced water heater. Welcoming well kept neighborhood ! Come grab this one before it's gone!!
Home Details
Home Type
- Single Family
Est. Annual Taxes
- $9,267
Year Built
- Built in 1971
Lot Details
- 0.85 Acre Lot
- Level Lot
- Property is zoned MDR
Home Design
- A-Frame Home
- Vinyl Siding
Interior Spaces
- Property has 2 Levels
- Natural Light
- Blinds
- Living Room
- Recreation Room
- Finished Basement
- Walk-Out Basement
Kitchen
- Microwave
- Dishwasher
Flooring
- Wood
- Carpet
- Tile
Bedrooms and Bathrooms
- 4 Bedrooms
- En-Suite Primary Bedroom
Laundry
- Laundry Room
- Washer and Dryer Hookup
Parking
- Paved Parking
- Off-Street Parking
- RV Access or Parking
Utilities
- Forced Air Heating System
- Programmable Thermostat
- Drilled Well
- Septic Tank
- Cable TV Available
Additional Features
- Solar Power System
- Deck
Listing and Financial Details
- Tax Block 132
- Assessor Parcel Number 2
Map
Home Values in the Area
Average Home Value in this Area
Tax History
| Year | Tax Paid | Tax Assessment Tax Assessment Total Assessment is a certain percentage of the fair market value that is determined by local assessors to be the total taxable value of land and additions on the property. | Land | Improvement |
|---|---|---|---|---|
| 2024 | $9,267 | $495,800 | $228,100 | $267,700 |
| 2023 | $8,466 | $409,400 | $193,900 | $215,500 |
| 2022 | $7,795 | $409,400 | $193,900 | $215,500 |
| 2021 | $7,814 | $315,600 | $147,900 | $167,700 |
| 2020 | $7,682 | $315,600 | $147,900 | $167,700 |
| 2019 | $6,551 | $250,800 | $98,300 | $152,500 |
| 2018 | $6,528 | $250,800 | $98,300 | $152,500 |
| 2017 | $1,311 | $232,900 | $93,400 | $139,500 |
| 2016 | $6,302 | $232,900 | $93,400 | $139,500 |
| 2015 | $6,381 | $218,300 | $93,400 | $124,900 |
| 2014 | $6,422 | $218,300 | $93,400 | $124,900 |
| 2013 | $6,550 | $208,000 | $91,400 | $116,600 |
Property History
| Date | Event | Price | List to Sale | Price per Sq Ft | Prior Sale |
|---|---|---|---|---|---|
| 11/23/2025 11/23/25 | Pending | -- | -- | -- | |
| 11/20/2025 11/20/25 | For Sale | $525,000 | +162.6% | $266 / Sq Ft | |
| 04/20/2012 04/20/12 | Sold | $199,900 | 0.0% | $100 / Sq Ft | View Prior Sale |
| 02/09/2012 02/09/12 | Pending | -- | -- | -- | |
| 02/01/2012 02/01/12 | Price Changed | $199,900 | -4.8% | $100 / Sq Ft | |
| 11/28/2011 11/28/11 | Price Changed | $209,900 | -2.3% | $105 / Sq Ft | |
| 10/27/2011 10/27/11 | Price Changed | $214,900 | -2.3% | $108 / Sq Ft | |
| 10/07/2011 10/07/11 | Price Changed | $219,900 | -2.2% | $110 / Sq Ft | |
| 09/23/2011 09/23/11 | For Sale | $224,900 | -- | $113 / Sq Ft |
Purchase History
| Date | Type | Sale Price | Title Company |
|---|---|---|---|
| Quit Claim Deed | -- | None Available | |
| Quit Claim Deed | -- | None Available | |
| Quit Claim Deed | -- | None Available | |
| Quit Claim Deed | -- | -- | |
| Quit Claim Deed | -- | -- | |
| Warranty Deed | $199,900 | -- | |
| Deed | $93,000 | -- | |
| Warranty Deed | $265,000 | -- | |
| Warranty Deed | $129,900 | -- | |
| Quit Claim Deed | -- | -- | |
| Warranty Deed | $199,900 | -- | |
| Deed | $93,000 | -- | |
| Warranty Deed | $265,000 | -- | |
| Warranty Deed | $129,900 | -- |
Mortgage History
| Date | Status | Loan Amount | Loan Type |
|---|---|---|---|
| Open | $367,317 | FHA | |
| Closed | $367,317 | FHA | |
| Previous Owner | $197,395 | FHA | |
| Previous Owner | $143,700 | Purchase Money Mortgage |
Source: PrimeMLS
MLS Number: 5070188
APN: DERY-000002-000000-000132
- 56 Bedard Ave
- 5A Homestead Dr Unit A
- 5A Homestead Dr
- 139 Rockingham Rd Unit 21
- 139 Rockingham Rd Unit 30
- 144 Rockingham Rd
- 100 Rockingham Rd Unit 9
- 13 Tiger Tail Cir
- 87 Island Pond Rd
- 5 Sunnyside Ln Unit R
- 90L Derryfield Rd
- 90 Derryfield Rd Unit R
- 90L Derryfield Rd Unit L
- 90 Derryfield Rd
- 30 Kendall Pond Rd Unit 77
- 30 Kendall Pond Rd Unit 7
- 30 Kendall Pond Rd Unit 87
- 2 Brown Rd
- 24 Alyssa Dr
- 66 Derryfield Rd Unit L
