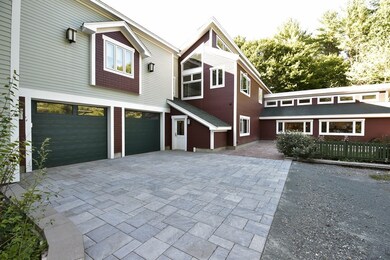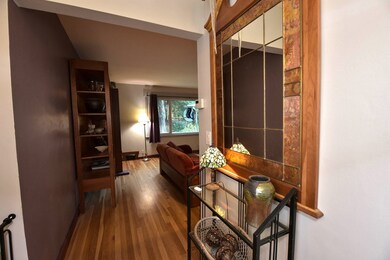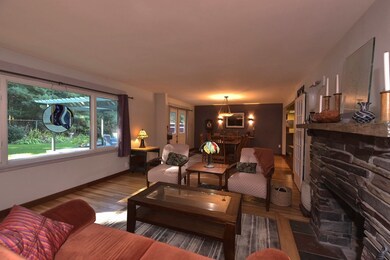
13 Cross Rd Boxford, MA 01921
Estimated Value: $1,204,000 - $1,365,000
Highlights
- Community Stables
- Horses Allowed On Property
- Contemporary Architecture
- Spofford Pond School Rated A-
- Deck
- Wooded Lot
About This Home
As of January 2023This is a great home for an in-house business or hobby enthusiast with a potential in-law apartment. The 2nd floor primary suite and extra bedroom each feature fabulous loft spaces and high ceilings. Main floor has large eat-in kitchen w/bamboo cabinets, a contemporary open floor plan with family and dining rooms that lead to outdoor decks and fenced yards. A large, well lit and high ceilinged bonus space upstairs with great potential for family activities: game room, crafts studio, business offices. Oversized 2 car garage w/built-in storage and workspaces. 2 huge ground floor spaces could be converted for more garages/boat storage. Mini-splits. Two 200A circuit breaker system. Tree fort in the generous back yard w/garden shed. Pole barn w/lots of space to accommodate the established raised garden beds w/built-in watering system. A great entertaining house. Located on a quiet side street a mile from interstate. Great Boxford school system
Home Details
Home Type
- Single Family
Est. Annual Taxes
- $12,398
Year Built
- Built in 1955
Lot Details
- 2.81 Acre Lot
- Wooded Lot
- Garden
Parking
- 2 Car Attached Garage
- Parking Storage or Cabinetry
- Workshop in Garage
- Garage Door Opener
- Off-Street Parking
Home Design
- Contemporary Architecture
- Ranch Style House
- Frame Construction
- Shingle Roof
- Concrete Perimeter Foundation
Interior Spaces
- 5,651 Sq Ft Home
- Cathedral Ceiling
- Ceiling Fan
- Insulated Windows
- Picture Window
- Window Screens
- Dining Room with Fireplace
- Home Office
- Library
- Loft
- Washer and Dryer
Kitchen
- Range with Range Hood
- Microwave
- Plumbed For Ice Maker
- Dishwasher
- Solid Surface Countertops
Flooring
- Wood
- Wall to Wall Carpet
- Stone
- Ceramic Tile
Bedrooms and Bathrooms
- 5 Bedrooms
- Primary bedroom located on second floor
Basement
- Sump Pump
- Crawl Space
Outdoor Features
- Deck
- Patio
- Outdoor Storage
- Rain Gutters
Utilities
- Forced Air Heating and Cooling System
- 1 Cooling Zone
- 5 Heating Zones
- Heating System Uses Oil
- Heating System Uses Propane
- Radiant Heating System
- Baseboard Heating
- 200+ Amp Service
- Natural Gas Connected
- Private Water Source
- Tankless Water Heater
- Propane Water Heater
- Private Sewer
Additional Features
- Whole House Vacuum System
- Property is near schools
- Horses Allowed On Property
Listing and Financial Details
- Legal Lot and Block 012 / 002
- Assessor Parcel Number M:029 B:002 L:012,1870101
Community Details
Recreation
- Park
- Community Stables
- Bike Trail
Additional Features
- No Home Owners Association
- Shops
Ownership History
Purchase Details
Similar Homes in the area
Home Values in the Area
Average Home Value in this Area
Purchase History
| Date | Buyer | Sale Price | Title Company |
|---|---|---|---|
| Quackenbush Frank W | $365,000 | -- |
Mortgage History
| Date | Status | Borrower | Loan Amount |
|---|---|---|---|
| Open | Connick Richard | $725,000 | |
| Closed | Quackenbush Frank W | $474,360 | |
| Closed | Quackenbush Frank W | $75,000 | |
| Closed | Quackenbush Frank W | $523,906 | |
| Closed | Quackenbush Frank W | $527,126 | |
| Closed | Quackenbush Frank W | $381,300 | |
| Closed | Quackenbush Frank W | $50,000 |
Property History
| Date | Event | Price | Change | Sq Ft Price |
|---|---|---|---|---|
| 01/27/2023 01/27/23 | Sold | $1,075,000 | -10.4% | $190 / Sq Ft |
| 12/16/2022 12/16/22 | Pending | -- | -- | -- |
| 10/26/2022 10/26/22 | Price Changed | $1,199,900 | -7.7% | $212 / Sq Ft |
| 09/20/2022 09/20/22 | For Sale | $1,299,900 | -- | $230 / Sq Ft |
Tax History Compared to Growth
Tax History
| Year | Tax Paid | Tax Assessment Tax Assessment Total Assessment is a certain percentage of the fair market value that is determined by local assessors to be the total taxable value of land and additions on the property. | Land | Improvement |
|---|---|---|---|---|
| 2025 | $13,306 | $989,300 | $428,000 | $561,300 |
| 2024 | $12,625 | $967,400 | $428,000 | $539,400 |
| 2023 | $12,099 | $874,200 | $382,300 | $491,900 |
| 2022 | $12,398 | $814,600 | $320,000 | $494,600 |
| 2021 | $12,275 | $766,700 | $291,700 | $475,000 |
| 2020 | $11,723 | $725,000 | $291,700 | $433,300 |
| 2019 | $12,130 | $745,100 | $278,000 | $467,100 |
| 2018 | $11,410 | $704,300 | $278,000 | $426,300 |
| 2017 | $10,910 | $668,900 | $264,900 | $404,000 |
| 2016 | $7,807 | $474,300 | $264,900 | $209,400 |
| 2015 | $7,256 | $453,800 | $264,900 | $188,900 |
Agents Affiliated with this Home
-
Nelson Zide

Seller's Agent in 2023
Nelson Zide
ERA Key Realty Services- Fram
1 in this area
157 Total Sales
-
The Reference Group
T
Buyer's Agent in 2023
The Reference Group
Reference Real Estate
(781) 342-0052
2 in this area
266 Total Sales
Map
Source: MLS Property Information Network (MLS PIN)
MLS Number: 73038564
APN: BOXF-000029-000002-000012
- 24 Middleton Rd
- 24 Pinehurst Dr
- 38-A Pinehurst Dr
- 30 Sunrise Rd
- 94 Middleton Rd
- 127 Depot Rd
- 27 Hovey's Pond Dr
- 12 Azalea Way
- 58 High Ridge Rd
- 54 High Ridge Rd
- 5 Andrews Farm Rd
- 6 Hood Farm Rd
- 219A Ipswich Rd
- 4 Moonpenny Dr
- 63 Stonecleave Rd
- 37 Hillside Rd
- 99 Washington St
- 4 Rowley Rd
- 239 Main St
- 427-C Ipswich Rd






