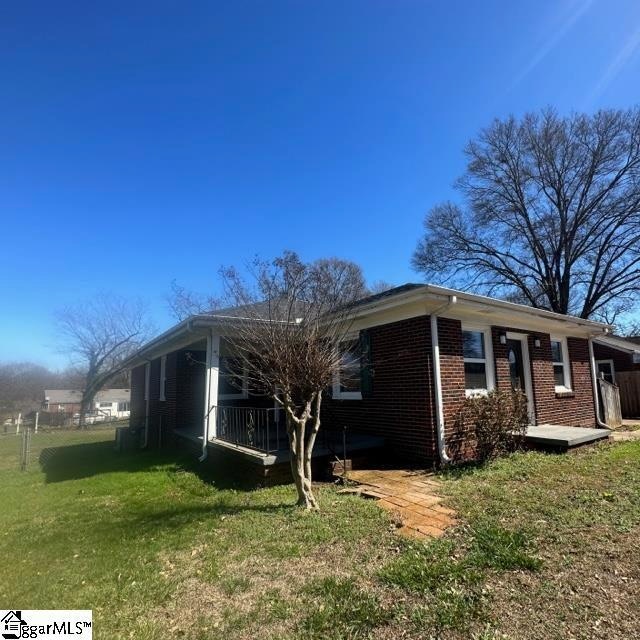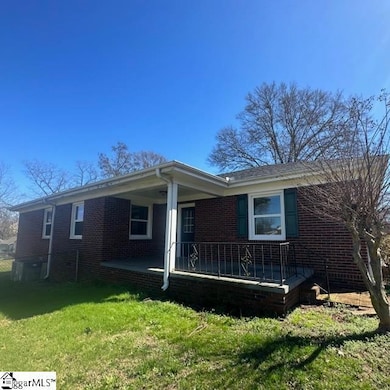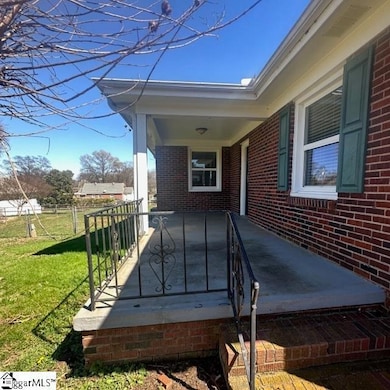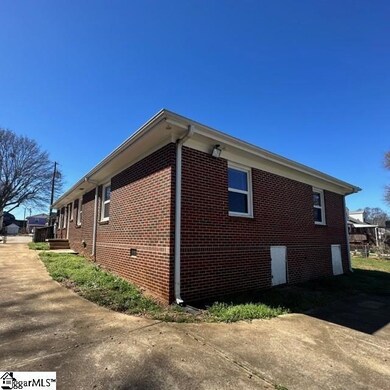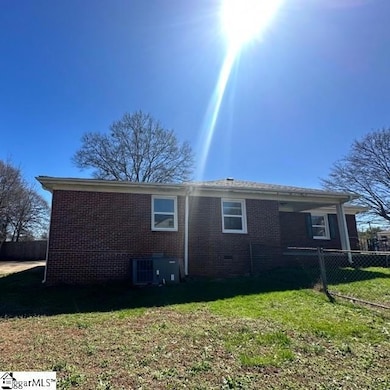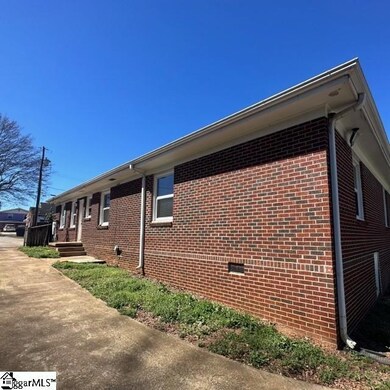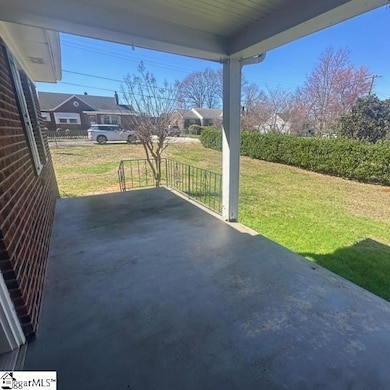13 Dargan St Greenville, SC 29611
Welcome NeighborhoodEstimated payment $1,590/month
Highlights
- Very Popular Property
- Traditional Architecture
- Loft
- Home Theater
- Wood Flooring
- Granite Countertops
About This Home
This Beatifull and well maintain One-level Brick home 1600sq ft, 3 Bedrooms plus bonus/ office or 4thbed bedroom,2full baths. Located a few minutes from down town greenville . hardwood floor in living area , wood cabinets . Great size Master bedroom with bonus that could be used as office or guest room . Back yard great for entertaining friend and family with lots of posibilities. The storage buildingwill convey. Outside building is actually used for storage purposes but coulg be used as covered garage, big size back yard, all fenced and thelist goes on and on ...with no HOA!!! Few minutes from downtown Greenville Recently painted all in the interior, floor has been renovated and polish.
Home Details
Home Type
- Single Family
Est. Annual Taxes
- $1,052
Lot Details
- 0.34 Acre Lot
- Level Lot
Home Design
- Traditional Architecture
- Brick Exterior Construction
- Composition Roof
Interior Spaces
- 1,600-1,799 Sq Ft Home
- 1-Story Property
- Circulating Fireplace
- Tilt-In Windows
- Living Room
- Dining Room
- Home Theater
- Home Office
- Loft
- Bonus Room
- Workshop
- Wood Flooring
- Crawl Space
Kitchen
- Free-Standing Electric Range
- Granite Countertops
Bedrooms and Bathrooms
- 3 Main Level Bedrooms
- 2 Full Bathrooms
Laundry
- Laundry Room
- Laundry on main level
Parking
- Workshop in Garage
- Driveway
Outdoor Features
- Outbuilding
Schools
- Welcome Elementary School
- Tanglewood Middle School
- Carolina High School
Utilities
- Forced Air Heating and Cooling System
- Electric Water Heater
Listing and Financial Details
- Assessor Parcel Number 0249.00-02-042.00
Map
Home Values in the Area
Average Home Value in this Area
Tax History
| Year | Tax Paid | Tax Assessment Tax Assessment Total Assessment is a certain percentage of the fair market value that is determined by local assessors to be the total taxable value of land and additions on the property. | Land | Improvement |
|---|---|---|---|---|
| 2024 | $1,052 | $3,600 | $410 | $3,190 |
| 2023 | $1,052 | $3,600 | $410 | $3,190 |
| 2022 | $1,035 | $3,600 | $410 | $3,190 |
| 2021 | $1,156 | $3,600 | $410 | $3,190 |
| 2020 | $2,171 | $4,700 | $540 | $4,160 |
| 2019 | $2,136 | $4,700 | $540 | $4,160 |
| 2018 | $1,998 | $4,700 | $540 | $4,160 |
| 2017 | $1,975 | $4,700 | $540 | $4,160 |
| 2016 | $1,894 | $78,410 | $9,000 | $69,410 |
| 2015 | $1,894 | $78,410 | $9,000 | $69,410 |
| 2014 | $1,062 | $95,890 | $10,500 | $85,390 |
Property History
| Date | Event | Price | List to Sale | Price per Sq Ft | Prior Sale |
|---|---|---|---|---|---|
| 11/18/2025 11/18/25 | For Sale | $285,000 | +7.5% | $178 / Sq Ft | |
| 07/03/2024 07/03/24 | Sold | $265,000 | +2.0% | $166 / Sq Ft | View Prior Sale |
| 06/01/2024 06/01/24 | For Sale | $259,800 | -- | $162 / Sq Ft |
Purchase History
| Date | Type | Sale Price | Title Company |
|---|---|---|---|
| Deed | $265,000 | None Listed On Document | |
| Land Contract | $99,000 | None Available | |
| Gift Deed | -- | -- | |
| Deed | -- | Attorney | |
| Deed | -- | None Available | |
| Deed | $89,508 | -- |
Mortgage History
| Date | Status | Loan Amount | Loan Type |
|---|---|---|---|
| Open | $260,200 | FHA | |
| Previous Owner | $94,000 | Land Contract Argmt. Of Sale |
Source: Greater Greenville Association of REALTORS®
MLS Number: 1575122
APN: 0249.00-02-042.00
- 118 Oak Dr
- 19 Mclean St
- 109 Bainbridge Dr
- 29 Lynhurst Dr
- 100 Daniel Ave
- 406 S Washington Ave
- 218 Beatrice St
- 107 Mary St
- 5 Camelot Ln
- 12 Julian Ave
- 14 Julian Ave
- 1018 S Welcome Rd
- 105 Mary St
- 1008 S Welcome Rd
- Poplar B Plan at South Welcome
- Juniper B Plan at South Welcome
- Poplar A Plan at South Welcome
- Spruce A Plan at South Welcome
- Spruce B Plan at South Welcome
- Holly B Plan at South Welcome
- 19 Dargan St
- 1001 Dunean Creek Dr
- 7 Harvard St
- 12 Theodore Dr
- 33 Stevens St
- 701 Easley Bridge Rd
- 4 West St
- 325 Gooding Trail
- 146 E Caroline St
- 305 Averill St
- 206 Tremont Ave Unit ID1234790P
- 25 Draper St
- 24 Seth St Unit ID1234793P
- 19 Saco St
- 50 Orr St
- 412 Sullivan Street Extension
- 7 Hamilton Ave
- 43 Doe St
- 5001 Assembly View Cir
- 31 Perry Ave Unit A
