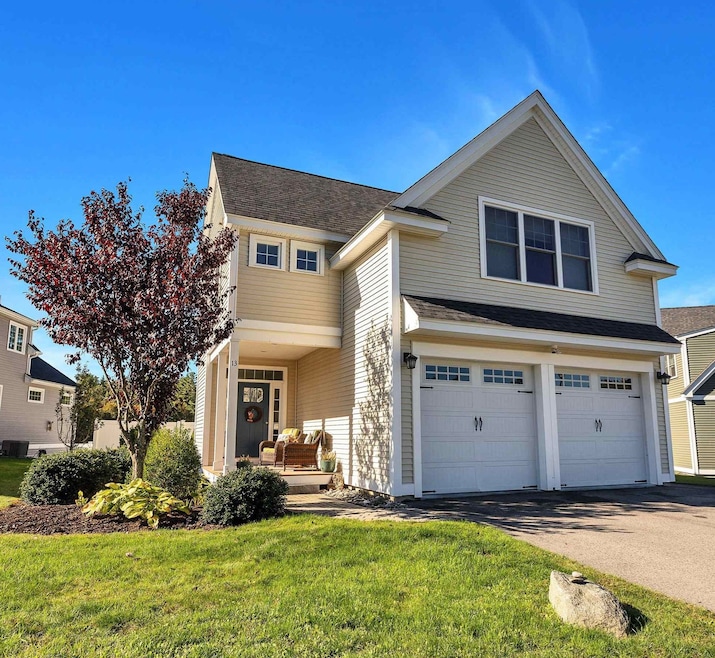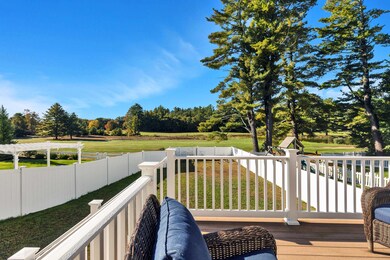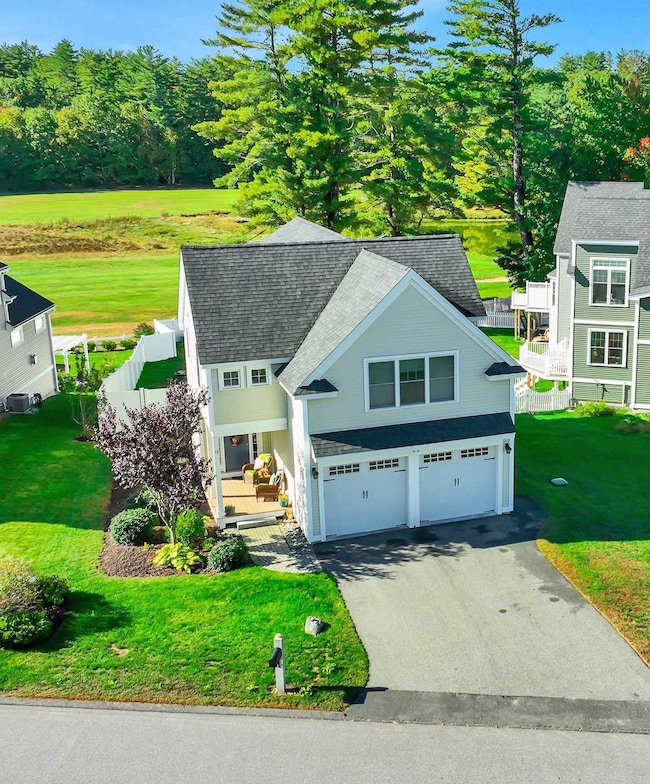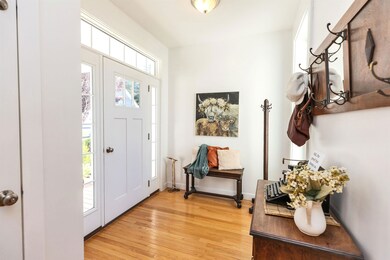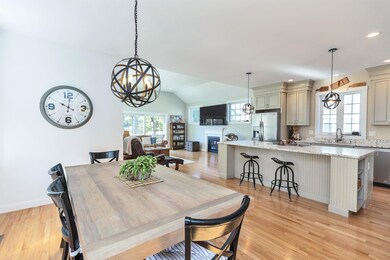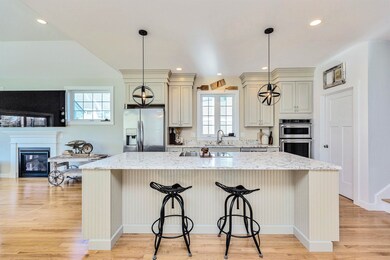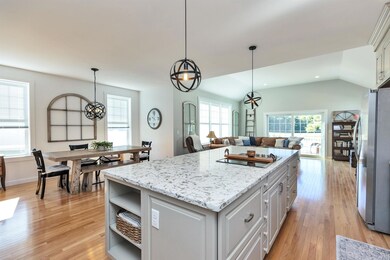
13 Daybreak Dr Newmarket, NH 03857
Highlights
- Colonial Architecture
- Deck
- Walk-In Pantry
- Newmarket Elementary School Rated A-
- Wood Flooring
- Walk-In Closet
About This Home
As of January 2025Beautiful 4 bedroom home with golf course views! Upon entry, you are greeted with an open concept design. There is wood flooring throughout, nine foot ceilings and lots of windows providing abundant natural light. A massive island is the centerpiece of the kitchen, which has premium cabinetry with soft close drawers, quartz countertops, and stainless steel appliances. Wait until you see this walk-in pantry! The living room has a gas fireplace and sliding glass doors leading out to a deck and that stunning view. The bedrooms and laundry are on the second floor. The primary suite is large with a walk in closet and a bathroom with double sinks and tiled standup shower. An unfinished walkout basement offers even more possibility. Homeowners in this neighborhood enjoy running, walking, biking and cross country skiing on the nearby Rail Trail. Schedule a showing today!
Last Agent to Sell the Property
BHG Masiello Bedford License #058926 Listed on: 10/08/2024

Home Details
Home Type
- Single Family
Est. Annual Taxes
- $14,279
Year Built
- Built in 2017
Lot Details
- 8,712 Sq Ft Lot
- Property is Fully Fenced
- Lot Sloped Up
HOA Fees
- $25 Monthly HOA Fees
Parking
- 2 Car Garage
Home Design
- Colonial Architecture
- Concrete Foundation
- Wood Frame Construction
- Architectural Shingle Roof
- Vinyl Siding
Interior Spaces
- 2-Story Property
- Gas Fireplace
Kitchen
- Walk-In Pantry
- Oven
- Electric Cooktop
- Microwave
- Dishwasher
- Kitchen Island
Flooring
- Wood
- Tile
Bedrooms and Bathrooms
- 4 Bedrooms
- En-Suite Primary Bedroom
- Walk-In Closet
Laundry
- Laundry on upper level
- Dryer
- Washer
Basement
- Walk-Out Basement
- Interior Basement Entry
Outdoor Features
- Deck
Schools
- Newmarket Elementary School
- Newmarket Junior High School
- Newmarket Senior High School
Utilities
- Forced Air Heating System
- Underground Utilities
- 200+ Amp Service
- Internet Available
Community Details
- Association fees include hoa fee
- Rockingham Green Subdivision
Listing and Financial Details
- Legal Lot and Block 49 / 23
Ownership History
Purchase Details
Purchase Details
Home Financials for this Owner
Home Financials are based on the most recent Mortgage that was taken out on this home.Purchase Details
Home Financials for this Owner
Home Financials are based on the most recent Mortgage that was taken out on this home.Purchase Details
Home Financials for this Owner
Home Financials are based on the most recent Mortgage that was taken out on this home.Similar Homes in Newmarket, NH
Home Values in the Area
Average Home Value in this Area
Purchase History
| Date | Type | Sale Price | Title Company |
|---|---|---|---|
| Warranty Deed | $729,000 | None Available | |
| Warranty Deed | $729,000 | None Available | |
| Warranty Deed | $670,000 | None Available | |
| Warranty Deed | $670,000 | None Available | |
| Warranty Deed | $670,000 | None Available | |
| Warranty Deed | $670,000 | None Available | |
| Warranty Deed | $489,933 | -- | |
| Warranty Deed | $489,933 | -- | |
| Warranty Deed | $489,933 | -- | |
| Warranty Deed | $489,933 | -- | |
| Warranty Deed | $489,933 | -- | |
| Warranty Deed | $489,933 | -- | |
| Warranty Deed | $489,933 | -- |
Mortgage History
| Date | Status | Loan Amount | Loan Type |
|---|---|---|---|
| Previous Owner | $457,875 | FHA | |
| Previous Owner | $367,425 | New Conventional | |
| Previous Owner | $210,000 | New Conventional |
Property History
| Date | Event | Price | Change | Sq Ft Price |
|---|---|---|---|---|
| 01/24/2025 01/24/25 | Sold | $729,000 | 0.0% | $326 / Sq Ft |
| 11/20/2024 11/20/24 | Pending | -- | -- | -- |
| 11/12/2024 11/12/24 | Price Changed | $729,000 | -4.0% | $326 / Sq Ft |
| 10/25/2024 10/25/24 | Price Changed | $759,000 | -5.0% | $340 / Sq Ft |
| 10/08/2024 10/08/24 | For Sale | $799,000 | +18.7% | $358 / Sq Ft |
| 11/08/2022 11/08/22 | Sold | $673,000 | -3.8% | $301 / Sq Ft |
| 10/22/2022 10/22/22 | Pending | -- | -- | -- |
| 10/12/2022 10/12/22 | For Sale | $699,900 | +4.5% | $313 / Sq Ft |
| 06/24/2021 06/24/21 | Sold | $670,000 | +13.6% | $300 / Sq Ft |
| 04/18/2021 04/18/21 | Pending | -- | -- | -- |
| 04/14/2021 04/14/21 | For Sale | $589,900 | +20.4% | $264 / Sq Ft |
| 01/14/2019 01/14/19 | Sold | $489,900 | -2.0% | $224 / Sq Ft |
| 12/20/2018 12/20/18 | Pending | -- | -- | -- |
| 11/01/2018 11/01/18 | For Sale | $499,900 | -- | $228 / Sq Ft |
Tax History Compared to Growth
Tax History
| Year | Tax Paid | Tax Assessment Tax Assessment Total Assessment is a certain percentage of the fair market value that is determined by local assessors to be the total taxable value of land and additions on the property. | Land | Improvement |
|---|---|---|---|---|
| 2024 | $13,478 | $783,600 | $270,500 | $513,100 |
| 2023 | $14,279 | $484,200 | $154,600 | $329,600 |
| 2022 | $13,069 | $484,200 | $154,600 | $329,600 |
| 2021 | $12,764 | $484,200 | $154,600 | $329,600 |
| 2020 | $12,297 | $483,000 | $154,600 | $328,400 |
| 2018 | $11,836 | $404,800 | $117,400 | $287,400 |
| 2017 | $10,820 | $404,800 | $117,400 | $287,400 |
| 2016 | $2,988 | $117,400 | $117,400 | $0 |
| 2015 | $2,930 | $117,400 | $117,400 | $0 |
| 2014 | -- | $0 | $0 | $0 |
Agents Affiliated with this Home
-
Laurie Norton Team

Seller's Agent in 2025
Laurie Norton Team
BHG Masiello Bedford
(603) 361-4804
5 in this area
474 Total Sales
-
Tom Mahoney
T
Buyer's Agent in 2022
Tom Mahoney
Coldwell Banker Realty Portsmouth NH
(239) 963-4223
1 in this area
73 Total Sales
-
Aimee Ruel

Seller's Agent in 2021
Aimee Ruel
LandVest / Christie's International Real Estate
(603) 512-2029
4 in this area
29 Total Sales
-
Erin Proulx

Seller's Agent in 2019
Erin Proulx
KW Coastal and Lakes & Mountains Realty/Portsmouth
(603) 205-1488
3 in this area
243 Total Sales
-
Marie Holt

Buyer's Agent in 2019
Marie Holt
The Gove Group Real Estate, LLC
(603) 817-6586
93 Total Sales
Map
Source: PrimeMLS
MLS Number: 5018023
APN: NMAR-000003-000023-000049-R000000
