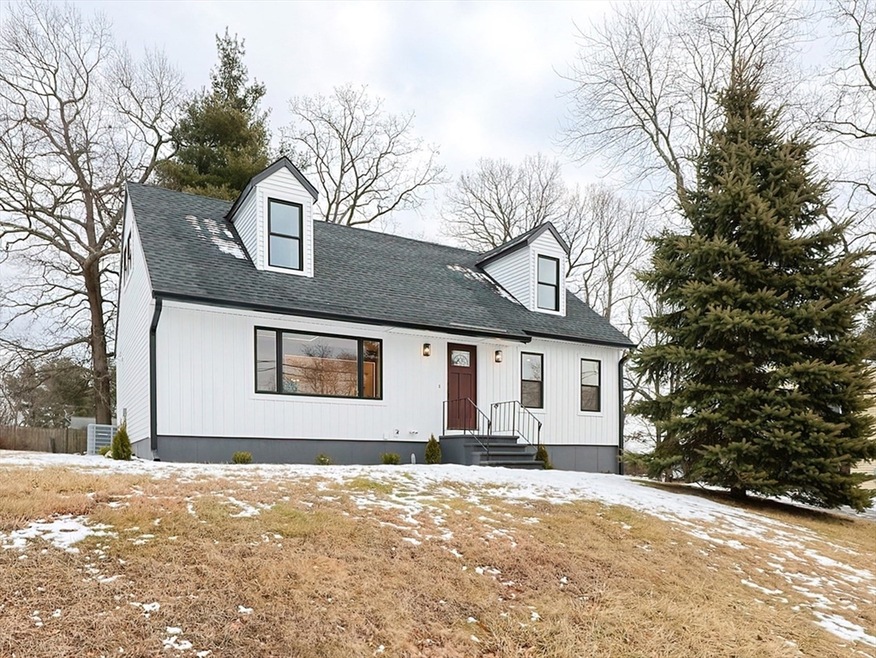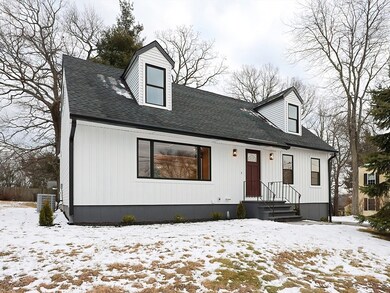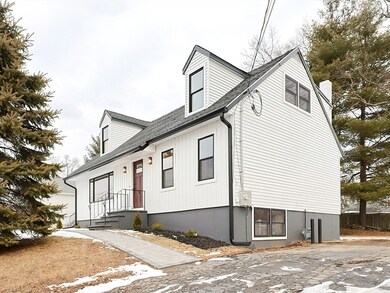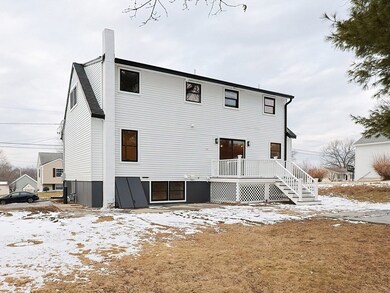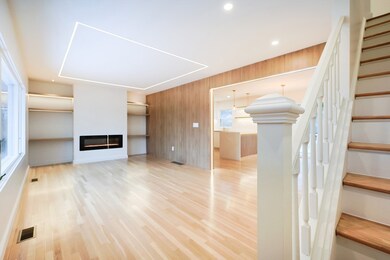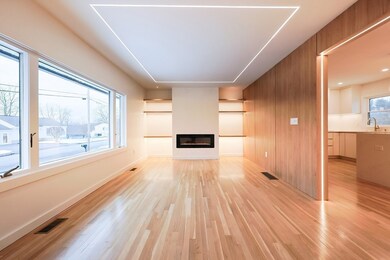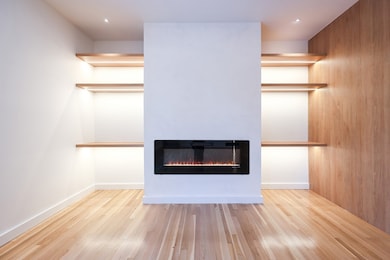
13 Dean St Hudson, MA 01749
Highlights
- Cape Cod Architecture
- Wood Flooring
- Solid Surface Countertops
- Deck
- Bonus Room
- No HOA
About This Home
As of March 2025Step into this inviting Cape-style home, nestled in a quiet East Side neighborhood! This home perfectly combines contemporary updates with warm, inviting charm. The functional layout features two first-floor bedrooms, perfect for flexible living, while the upstairs master suite includes a walk-in closet, plus an additional bedroom and full bath for added convenience. The modern kitchen boasts sleek stainless steel appliances and opens up to a back deck and patio, ideal for outdoor dining and entertaining. It seamlessly flows into the bright and inviting living room, where a stylish wood-paneled divider adds a touch of warmth and character. The fully finished basement provides extra living space with a half bath, wet bar, and outdoor access through the bulkhead—perfect for hosting or additional use. Conveniently located near a variety of stores and services, this home is move-in ready and waiting for you—don't miss the chance to make it yours! OFFER deadline Tuesday by 1
Home Details
Home Type
- Single Family
Est. Annual Taxes
- $7,344
Year Built
- Built in 1979
Lot Details
- 0.3 Acre Lot
- Cleared Lot
- Property is zoned SB
Home Design
- Cape Cod Architecture
- Frame Construction
- Blown Fiberglass Insulation
- Shingle Roof
- Concrete Perimeter Foundation
Interior Spaces
- 2,310 Sq Ft Home
- Wet Bar
- Insulated Windows
- Window Screens
- Living Room with Fireplace
- Bonus Room
- Washer and Electric Dryer Hookup
Kitchen
- Oven
- Range
- Microwave
- Dishwasher
- Stainless Steel Appliances
- Solid Surface Countertops
Flooring
- Wood
- Tile
- Vinyl
Bedrooms and Bathrooms
- 4 Bedrooms
- Primary bedroom located on second floor
- Walk-In Closet
- Separate Shower
Finished Basement
- Basement Fills Entire Space Under The House
- Interior and Exterior Basement Entry
- Laundry in Basement
Parking
- 4 Car Parking Spaces
- Driveway
- Paved Parking
- Open Parking
- Off-Street Parking
Outdoor Features
- Bulkhead
- Deck
- Patio
- Rain Gutters
Utilities
- Central Heating and Cooling System
- 1 Cooling Zone
- 1 Heating Zone
- Heating System Uses Natural Gas
- 200+ Amp Service
- Tankless Water Heater
- Gas Water Heater
Listing and Financial Details
- Assessor Parcel Number M:0020 B:0000 L:0126,540204
Community Details
Overview
- No Home Owners Association
Amenities
- Shops
- Coin Laundry
Recreation
- Jogging Path
- Bike Trail
Ownership History
Purchase Details
Home Financials for this Owner
Home Financials are based on the most recent Mortgage that was taken out on this home.Purchase Details
Home Financials for this Owner
Home Financials are based on the most recent Mortgage that was taken out on this home.Purchase Details
Home Financials for this Owner
Home Financials are based on the most recent Mortgage that was taken out on this home.Similar Homes in Hudson, MA
Home Values in the Area
Average Home Value in this Area
Purchase History
| Date | Type | Sale Price | Title Company |
|---|---|---|---|
| Deed | $730,000 | None Available | |
| Deed | $730,000 | None Available | |
| Deed | $144,000 | -- | |
| Deed | $181,900 | -- |
Mortgage History
| Date | Status | Loan Amount | Loan Type |
|---|---|---|---|
| Open | $620,500 | Purchase Money Mortgage | |
| Closed | $620,500 | Purchase Money Mortgage | |
| Previous Owner | $502,000 | Purchase Money Mortgage | |
| Previous Owner | $185,000 | No Value Available | |
| Previous Owner | $74,000 | Purchase Money Mortgage | |
| Previous Owner | $145,500 | Purchase Money Mortgage |
Property History
| Date | Event | Price | Change | Sq Ft Price |
|---|---|---|---|---|
| 03/05/2025 03/05/25 | Sold | $730,000 | -1.4% | $316 / Sq Ft |
| 01/22/2025 01/22/25 | Pending | -- | -- | -- |
| 01/14/2025 01/14/25 | For Sale | $740,000 | +59.1% | $320 / Sq Ft |
| 09/13/2024 09/13/24 | Sold | $465,000 | +3.3% | $269 / Sq Ft |
| 08/26/2024 08/26/24 | Pending | -- | -- | -- |
| 08/22/2024 08/22/24 | For Sale | $450,000 | -- | $260 / Sq Ft |
Tax History Compared to Growth
Tax History
| Year | Tax Paid | Tax Assessment Tax Assessment Total Assessment is a certain percentage of the fair market value that is determined by local assessors to be the total taxable value of land and additions on the property. | Land | Improvement |
|---|---|---|---|---|
| 2025 | $7,846 | $565,300 | $177,300 | $388,000 |
| 2024 | $7,344 | $524,600 | $161,200 | $363,400 |
| 2023 | $6,893 | $472,100 | $155,000 | $317,100 |
| 2022 | $6,465 | $407,600 | $140,800 | $266,800 |
| 2021 | $6,392 | $385,300 | $134,100 | $251,200 |
| 2020 | $6,357 | $382,700 | $131,500 | $251,200 |
| 2019 | $6,175 | $363,600 | $131,500 | $232,100 |
| 2018 | $5,962 | $340,700 | $125,300 | $215,400 |
| 2017 | $5,534 | $316,200 | $119,300 | $196,900 |
| 2016 | $5,116 | $295,900 | $119,300 | $176,600 |
| 2015 | $4,689 | $271,500 | $119,300 | $152,200 |
| 2014 | $4,606 | $264,400 | $104,500 | $159,900 |
Agents Affiliated with this Home
-
F
Seller's Agent in 2025
Francielle Caldeira
RE/MAX
-
L
Buyer's Agent in 2025
Lian Kim
eXp Realty
-
D
Seller's Agent in 2024
Donna Towne
ERA Key Realty Services - Distinctive Group
Map
Source: MLS Property Information Network (MLS PIN)
MLS Number: 73326157
APN: HUDS-000020-000000-000126
- 22 Dean St
- 6 Knotts St Unit 6
- 85 Tower St
- 2 Lark Dr
- 28 Edith Rd
- 250 Main St Unit 317
- 28 Pierce St
- 176 Cox St
- 29 Grove St Unit B
- 0 Chestnut Street L:2 Unit 73360104
- 6 Shoreline Dr Unit 10
- 35 Pope St Unit 2
- 44 Stevens Rd
- 12 Old County Rd Unit 20
- 6 Bexley Dr
- 23 Wellington Dr
- 22 Old Bolton Rd
- 8 Felton St
- 150 Forest Ave
- 26 John Robinson Dr
