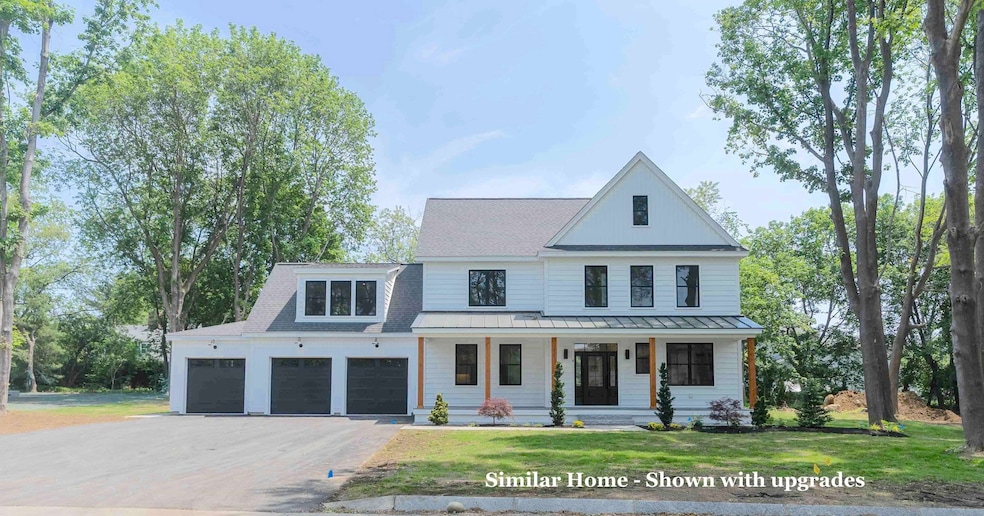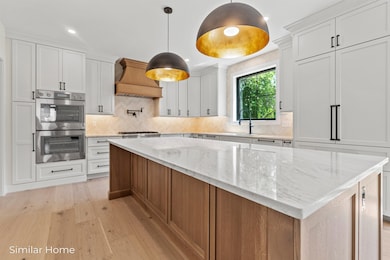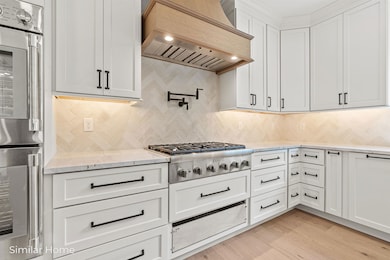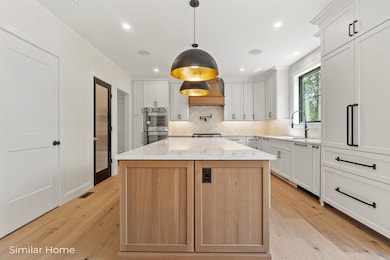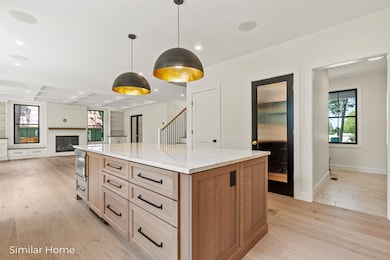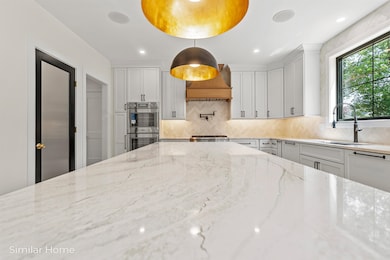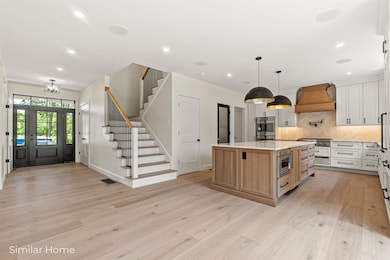13 Dearborn Rd Greenland, NH 03840
Estimated payment $10,659/month
Highlights
- Popular Property
- Wooded Lot
- Farmhouse Style Home
- Deck
- Wood Flooring
- Combination Kitchen and Living
About This Home
Private Lot with no HOA on beautiful country road, perfect for a custom built home!! The popular "Alexander Compact" modern farmhouse floor plan checks all the boxes. Home plan offers 2827 square feet, four spacious bedrooms, 2 1/2 baths with an expansive, open first floor living area. Excellent sized kitchen with a walk-in pantry that is ready for you to customize. Spacious living room, cozy gas fireplace with floating wood mantle and ship lap to ceiling. First floor office/study, perfect for today's lifestyle. Second floor offers a Primary ensuite with dual vanity & tiled shower complete with double walk-in closets. Plus three other bedrooms, full bath with double vanity and designated laundry room. Enjoy customizing this beautiful new home with the expertise of the design team located in the "one stop" design center in Stratham where you'll explore a curated selection of high end finishes. Generous allowances include engineered hardwood floors, 9 ft ceilings, low E windows, stone counters, custom cabinetry, central A/C, gas fireplace and much more. Loaded with upscale upgrades and charm that you would expect from six time recipient "Best Custom Home Builder on Seacoast". Ideal location - close proximity to major highways, shopping and restaurants. Photos are similar home photos and shown with upgrades.
Home Details
Home Type
- Single Family
Year Built
- Built in 2025
Lot Details
- 1.38 Acre Lot
- Property fronts a private road
- Landscaped
- Wooded Lot
Parking
- 3 Car Attached Garage
- Automatic Garage Door Opener
- Driveway
Home Design
- Home in Pre-Construction
- Farmhouse Style Home
- Wood Frame Construction
- Vinyl Siding
Interior Spaces
- 2,827 Sq Ft Home
- Property has 2 Levels
- Fireplace
- Combination Kitchen and Living
- Dining Room
- Den
- Basement
- Walk-Up Access
- Laundry Room
Kitchen
- Walk-In Pantry
- Kitchen Island
Flooring
- Wood
- Carpet
- Tile
Bedrooms and Bathrooms
- 4 Bedrooms
- En-Suite Bathroom
- Walk-In Closet
Home Security
- Smart Thermostat
- Carbon Monoxide Detectors
- Fire and Smoke Detector
Outdoor Features
- Deck
Schools
- Greenland Central Elementary And Middle School
- Portsmouth High School
Utilities
- Forced Air Heating and Cooling System
- Private Water Source
- Cable TV Available
Listing and Financial Details
- Tax Lot 13
- Assessor Parcel Number R-11
Map
Home Values in the Area
Average Home Value in this Area
Property History
| Date | Event | Price | List to Sale | Price per Sq Ft |
|---|---|---|---|---|
| 11/04/2025 11/04/25 | For Sale | $1,699,900 | +21.4% | $601 / Sq Ft |
| 10/22/2025 10/22/25 | Price Changed | $1,399,950 | +1.8% | $648 / Sq Ft |
| 10/19/2025 10/19/25 | For Sale | $1,374,950 | -- | $637 / Sq Ft |
Source: PrimeMLS
MLS Number: 5068428
- 60 Alderwood Dr
- 67 Stratham Ln
- 00 Lovell Rd Unit 22
- 24 Great Bay Rd
- 141 Dearborn Rd
- 14 Balmoral Dr
- Unit 26 Summerwind Place Unit 26
- 28 Osprey Cove
- 104 Boxwood Path
- 64 Boxwood Path Unit 64
- 44 High St
- 22 Point of Rocks Terrace
- 00 Scamman Rd
- 5 Pond View Dr
- 12 Founders Square Unit A
- 222 Portsmouth Ave
- 227 Portsmouth Ave
- 115 Winnicutt Rd
- 217 Portsmouth Ave
- 18 Treat Farm Rd
- 84 Tuttle Ln Unit B
- 99 Winnicutt Rd Unit 6
- 34 Brookside Dr
- 6 Ireland Way
- 131 Portsmouth Ave
- 480 Newington Rd
- 24 Monarch Way Unit 107
- 5 Juniper Ln
- 30 Whipple Ct
- 17 Great Cove Dr
- 70 Constitution Ave
- 43 Beechstone
- 402 White Cedar Blvd
- 600 Bennett Way
- 145 Main St Unit 7
- 145 Main St Unit 2
- 5 Chapel St
- 416 Springbrook Cir
- 3 Railroad St
- 504 Springbrook Cir
