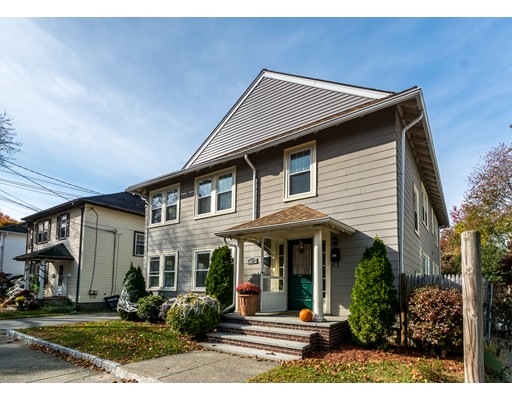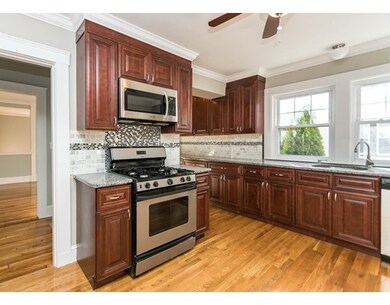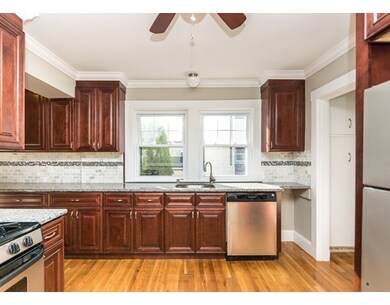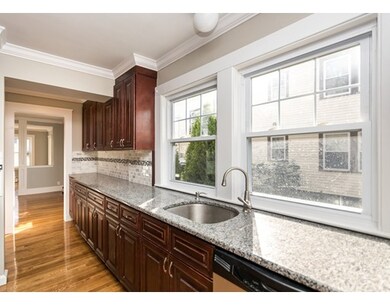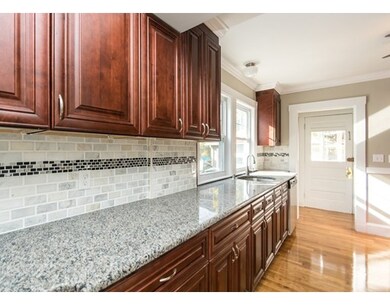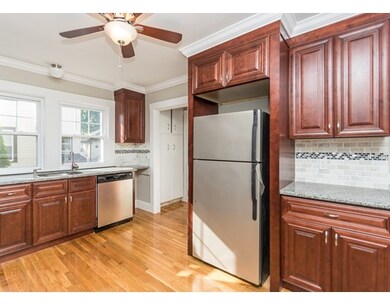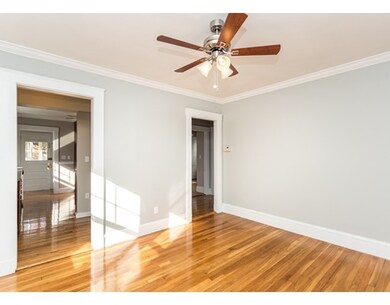
13 Dennison St Unit 1 Waltham, MA 02453
Angleside NeighborhoodAbout This Home
As of November 2020NEWLY RENOVATED CONDOMINIUM IN THE ISLAND! This immaculate condo features a spacious gourmet kitchen with granite counter tops and stainless steel appliances. This pristine condo also features a formal dining room, living room, office, crown molding, gleaming hardwood floors throughout, in-unit washer/dryer, finished basement with wet bar perfect for 3rd bedroom/playroom, one car garage parking plus additional off street parking and more! Steps away from the Charles River, Moody Streets great restaurants, close to public transportation and convenient highway access!
Property Details
Home Type
Condominium
Est. Annual Taxes
$5,303
Year Built
1910
Lot Details
0
Listing Details
- Unit Level: 1
- Unit Placement: Street
- Other Agent: 2.50
- Special Features: None
- Property Sub Type: Condos
- Year Built: 1910
Interior Features
- Appliances: Range, Disposal, Microwave, Refrigerator, Washer, Dryer
- Has Basement: Yes
- Number of Rooms: 7
- Amenities: Public Transportation, Shopping, Tennis Court, Park, Walk/Jog Trails, Medical Facility, Laundromat, Highway Access, House of Worship, Public School, University
- Electric: Circuit Breakers, 100 Amps
- Flooring: Wall to Wall Carpet, Hardwood
- Interior Amenities: Cable Available
- Bedroom 2: First Floor
- Kitchen: First Floor
- Laundry Room: Basement
- Living Room: First Floor
- Master Bedroom: First Floor
- Master Bedroom Description: Closet, Flooring - Hardwood
- Dining Room: First Floor
Exterior Features
- Roof: Asphalt/Fiberglass Shingles
- Construction: Frame
- Exterior: Fiber Cement Siding
- Exterior Unit Features: Porch, Fenced Yard
Garage/Parking
- Garage Parking: Detached
- Garage Spaces: 1
- Parking: Off-Street
- Parking Spaces: 2
Utilities
- Cooling: None
- Heating: Hot Water Baseboard, Gas
- Heat Zones: 1
- Hot Water: Natural Gas
- Utility Connections: for Gas Range, Washer Hookup
Condo/Co-op/Association
- Association Fee Includes: Water, Sewer, Master Insurance, Exterior Maintenance
- No Units: 2
- Unit Building: 1
Schools
- Elementary School: Stanley
- Middle School: McDevitt
- High School: Waltham High
Ownership History
Purchase Details
Home Financials for this Owner
Home Financials are based on the most recent Mortgage that was taken out on this home.Purchase Details
Home Financials for this Owner
Home Financials are based on the most recent Mortgage that was taken out on this home.Purchase Details
Purchase Details
Home Financials for this Owner
Home Financials are based on the most recent Mortgage that was taken out on this home.Similar Homes in Waltham, MA
Home Values in the Area
Average Home Value in this Area
Purchase History
| Date | Type | Sale Price | Title Company |
|---|---|---|---|
| Not Resolvable | $515,000 | None Available | |
| Not Resolvable | $405,000 | -- | |
| Foreclosure Deed | $268,000 | -- | |
| Deed | $332,000 | -- |
Mortgage History
| Date | Status | Loan Amount | Loan Type |
|---|---|---|---|
| Open | $463,500 | New Conventional | |
| Previous Owner | $373,291 | Stand Alone Refi Refinance Of Original Loan | |
| Previous Owner | $375,000 | New Conventional | |
| Previous Owner | $265,600 | Purchase Money Mortgage | |
| Previous Owner | $66,400 | No Value Available |
Property History
| Date | Event | Price | Change | Sq Ft Price |
|---|---|---|---|---|
| 11/10/2020 11/10/20 | Sold | $515,000 | +5.3% | $336 / Sq Ft |
| 09/30/2020 09/30/20 | Pending | -- | -- | -- |
| 09/24/2020 09/24/20 | For Sale | $489,000 | +20.7% | $319 / Sq Ft |
| 01/07/2016 01/07/16 | Sold | $405,000 | +1.3% | $261 / Sq Ft |
| 11/10/2015 11/10/15 | Pending | -- | -- | -- |
| 10/29/2015 10/29/15 | For Sale | $399,900 | -- | $258 / Sq Ft |
Tax History Compared to Growth
Tax History
| Year | Tax Paid | Tax Assessment Tax Assessment Total Assessment is a certain percentage of the fair market value that is determined by local assessors to be the total taxable value of land and additions on the property. | Land | Improvement |
|---|---|---|---|---|
| 2025 | $5,303 | $540,000 | $0 | $540,000 |
| 2024 | $5,091 | $528,100 | $0 | $528,100 |
| 2023 | $5,309 | $514,400 | $0 | $514,400 |
| 2022 | $5,582 | $501,100 | $0 | $501,100 |
| 2021 | $4,942 | $436,600 | $0 | $436,600 |
| 2020 | $5,064 | $423,800 | $0 | $423,800 |
| 2019 | $4,636 | $366,200 | $0 | $366,200 |
| 2018 | $4,618 | $366,200 | $0 | $366,200 |
| 2017 | $3,990 | $317,700 | $0 | $317,700 |
| 2016 | $3,191 | $260,700 | $0 | $260,700 |
| 2015 | $3,399 | $258,900 | $0 | $258,900 |
Agents Affiliated with this Home
-
Dale Hurd

Seller's Agent in 2020
Dale Hurd
Gibson Sotheby's International Realty
(617) 875-0576
1 in this area
37 Total Sales
-
Rose/Wolf Team
R
Buyer's Agent in 2020
Rose/Wolf Team
Compass
(617) 303-0067
1 in this area
8 Total Sales
-
Lisa Lyons

Seller's Agent in 2016
Lisa Lyons
Coldwell Banker Realty - Waltham
(617) 974-8538
81 Total Sales
Map
Source: MLS Property Information Network (MLS PIN)
MLS Number: 71925282
APN: WALT-000076-000011-000004-000001
- 110 Woerd Ave
- 209 Riverview Ave Unit 29
- 9 Robbins St
- 17 Robbins St Unit 2-2
- 101-103 Lexington St
- 17 Staniford St
- 88 Lexington St
- 334 River St
- 85 Knollwood Dr
- 29 Cherry St Unit 2
- 276 Lexington St
- 73 Cherry St Unit 1
- 74 W Pine St
- 134 Brown St
- 125 Ash St Unit 1
- 181 Robbins St Unit 3
- 31 Chaske Ave
- 91 Freeman St
- 15 Alder St Unit 1
- 160 Pine St Unit 10
