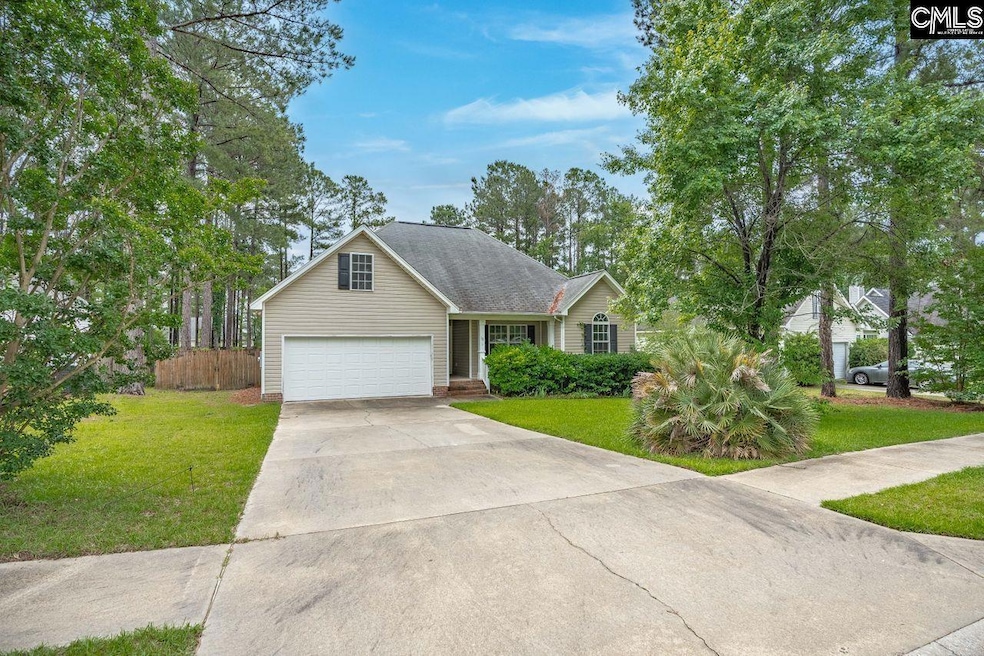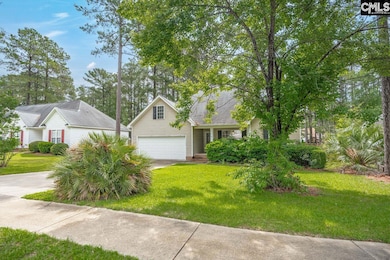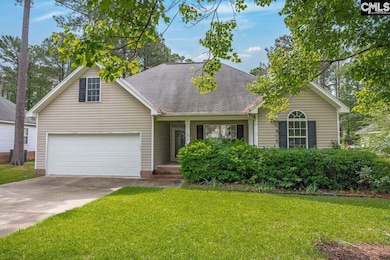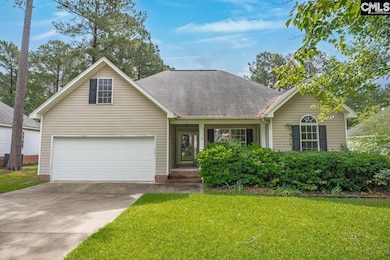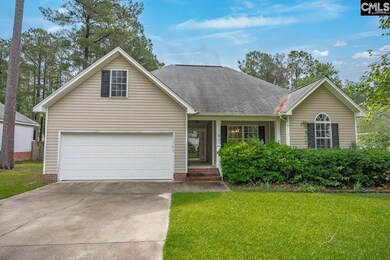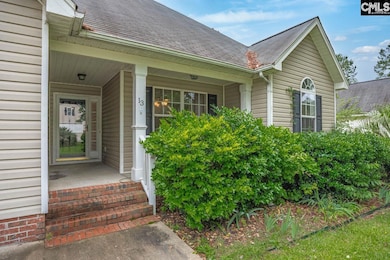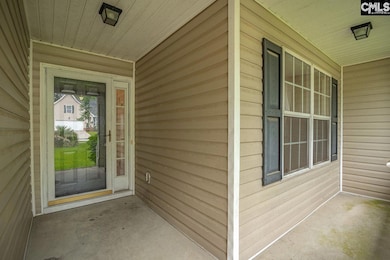
Estimated payment $1,342/month
Highlights
- Very Popular Property
- Deck
- Cathedral Ceiling
- Finished Room Over Garage
- Traditional Architecture
- Main Floor Primary Bedroom
About This Home
This comfortable and inviting 3-bedroom, 2-bathroom home offers approximately 1,674 square feet of living space. Inside, you'll find a functional layout with plenty of natural light and hardwood flooring throughout the main areas. The kitchen provides ample cabinetry and storage, making it both practical and efficient.Situated on a spacious lot, the property features a large yard with mature landscaping that offers privacy and a peaceful setting. The home's curb appeal and greenery create a welcoming environment, ideal for everyday living and outdoor enjoyment. Disclaimer: CMLS has not reviewed and, therefore, does not endorse vendors who may appear in listings.
Home Details
Home Type
- Single Family
Est. Annual Taxes
- $981
Year Built
- Built in 2005
Lot Details
- 0.35 Acre Lot
- Wood Fence
- Back Yard Fenced
HOA Fees
- $13 Monthly HOA Fees
Parking
- 2 Car Garage
- Finished Room Over Garage
Home Design
- Traditional Architecture
- Vinyl Construction Material
Interior Spaces
- 1,674 Sq Ft Home
- 1.5-Story Property
- Bar
- Tray Ceiling
- Cathedral Ceiling
- Ceiling Fan
- French Doors
- Dining Area
- Bonus Room
- Crawl Space
- Laundry on main level
Kitchen
- Self-Cleaning Oven
- Free-Standing Range
- Built-In Microwave
- Dishwasher
- Formica Countertops
- Wood Stained Kitchen Cabinets
Flooring
- Laminate
- Vinyl
Bedrooms and Bathrooms
- 3 Bedrooms
- Primary Bedroom on Main
- Walk-In Closet
- 2 Full Bathrooms
- Garden Bath
- Separate Shower
Attic
- Storage In Attic
- Attic Access Panel
Outdoor Features
- Deck
- Rain Gutters
Schools
- Blaney Elementary School
- Stover Middle School
- Lugoff-Elgin High School
Utilities
- Central Heating and Cooling System
- Heat Pump System
- Cable TV Available
Community Details
- Association fees include common area maintenance
- Cams HOA, Phone Number (877) 672-2267
- Pine Forest Subdivision
Map
Home Values in the Area
Average Home Value in this Area
Tax History
| Year | Tax Paid | Tax Assessment Tax Assessment Total Assessment is a certain percentage of the fair market value that is determined by local assessors to be the total taxable value of land and additions on the property. | Land | Improvement |
|---|---|---|---|---|
| 2024 | $981 | $145,700 | $30,000 | $115,700 |
| 2023 | $1,276 | $145,700 | $30,000 | $115,700 |
| 2022 | $949 | $145,800 | $30,000 | $115,800 |
| 2021 | $891 | $145,800 | $30,000 | $115,800 |
| 2020 | $863 | $144,300 | $30,000 | $114,300 |
| 2019 | $893 | $144,300 | $30,000 | $114,300 |
| 2018 | $832 | $144,300 | $30,000 | $114,300 |
| 2017 | $801 | $144,300 | $30,000 | $114,300 |
| 2016 | $796 | $145,800 | $20,000 | $125,800 |
| 2015 | $664 | $145,800 | $20,000 | $125,800 |
| 2014 | $664 | $5,832 | $0 | $0 |
Property History
| Date | Event | Price | Change | Sq Ft Price |
|---|---|---|---|---|
| 05/30/2025 05/30/25 | For Sale | $235,000 | -- | $140 / Sq Ft |
Purchase History
| Date | Type | Sale Price | Title Company |
|---|---|---|---|
| Deed | $145,000 | Thomas Mark S | |
| Deed | $145,000 | Thomas Mark S | |
| Deed | $139,000 | -- | |
| Deed | $70,000 | -- |
Mortgage History
| Date | Status | Loan Amount | Loan Type |
|---|---|---|---|
| Open | $137,750 | New Conventional | |
| Closed | $137,750 | New Conventional |
Similar Homes in Elgin, SC
Source: Consolidated MLS (Columbia MLS)
MLS Number: 609688
APN: E335-01-0B-024-SHC
- 21 Strawberry Field Ln
- 32 Strawberry Field Ln
- 1215A Smyrna Rd Unit Lot A
- 1215A Smyrna Rd Unit Lot D
- 2086 Goff Ln
- 1529 Dixon Rd
- 1565 Smyrna Rd
- 1282 Sessions Rd
- 2446 Main St
- 2493 Main St
- 2491 and 2483 Main St
- 1236 Pine St
- 2232 H Route 1
- 5 Harvest Wheat Ct
- 9 Harvest Wheat Ct
- 13 Harvest Wheat Ct
- 65 Harvest Glen Dr
- 69 Harvest Glen Dr
- 77 Harvest Glen Dr
- 81 Harvest Glen Dr
