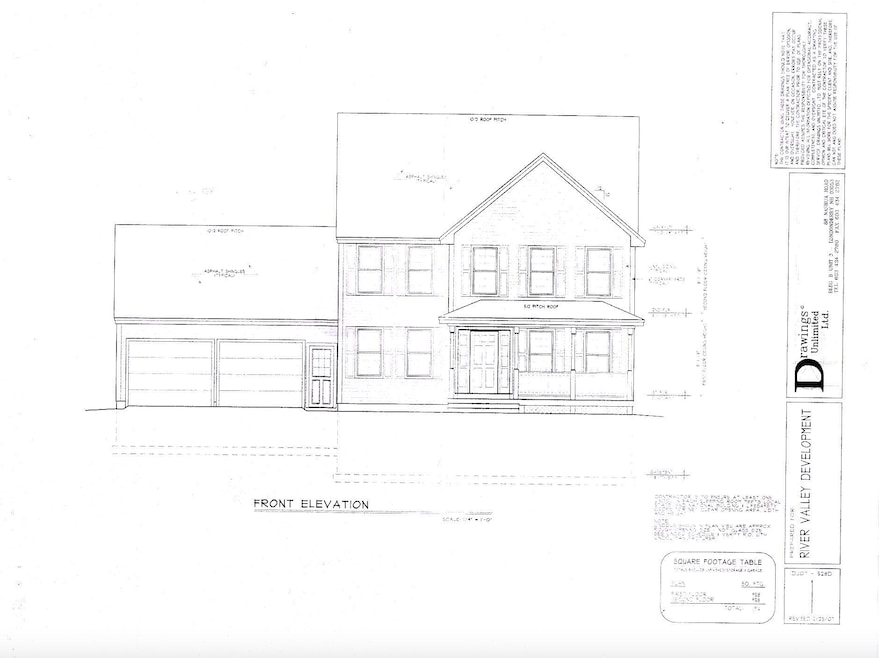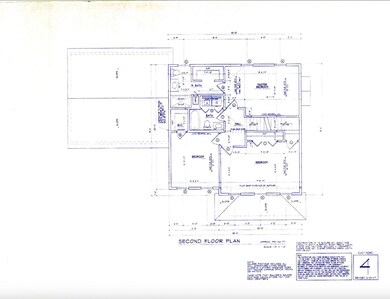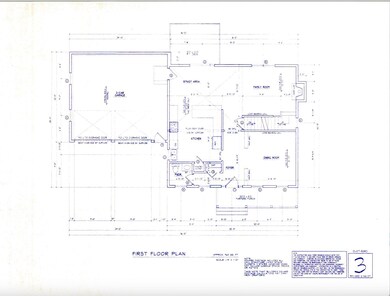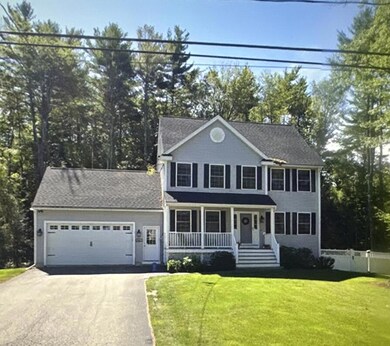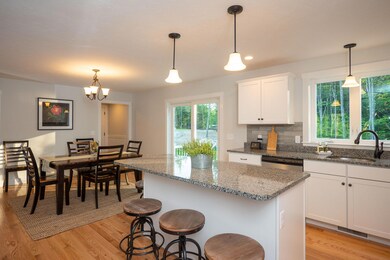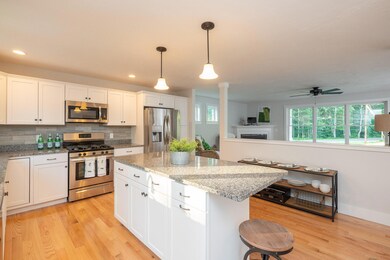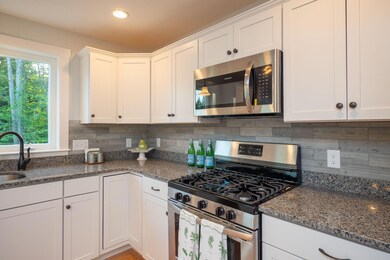13 Diamond Hill Rd North Berwick, ME 03906
Estimated payment $3,181/month
Highlights
- New Construction
- Deck
- Granite Countertops
- Colonial Architecture
- Wood Flooring
- No HOA
About This Home
Welcome to your dream home in the charming town of Berwick, ME. Situated on a large 1.2-acre lot, this Colonial residence offers 3 bedrooms, 2.5 baths, and 1,912 square feet of thoughtfully designed living space. Built by a highly regarded local builder with over 30 years of experience in NH, this home guarantees exceptional quality and craftsmanship. Step inside to discover the elegance of hardwood floors throughout the main level, adding warmth to every room. The kitchen showcases stunning granite countertops and stylish shaker cabinets with soft-shut drawers, providing both beauty and functionality. Energy-efficient forced hot air heat system, ensuring comfortable living all year round. The 2-car garage offers convenience and ample storage space for your vehicles and belongings. Embrace the natural beauty of the 1.2-acre lot, where you can create your own private oasis or explore expansion possibilities. This is an incredible opportunity to own a meticulously crafted colonial home in a desirable location. Make this exceptional residence your own and enjoy the best of Maine living. All of the pictures are of recently completed new homes that this builder has completed.
Home Details
Home Type
- Single Family
Est. Annual Taxes
- $1,200
Year Built
- Built in 2024 | New Construction
Lot Details
- 1.2 Acre Lot
- Rural Setting
Parking
- 2 Car Direct Access Garage
- Gravel Driveway
Home Design
- Colonial Architecture
- Concrete Foundation
- Wood Frame Construction
- Shingle Roof
- Vinyl Siding
- Concrete Perimeter Foundation
Interior Spaces
- 1,916 Sq Ft Home
- Living Room
- Dining Room
- Washer and Dryer Hookup
Kitchen
- Gas Range
- Microwave
- Dishwasher
- Granite Countertops
Flooring
- Wood
- Carpet
- Vinyl
Bedrooms and Bathrooms
- 3 Bedrooms
- Bathtub
Unfinished Basement
- Basement Fills Entire Space Under The House
- Interior Basement Entry
Outdoor Features
- Deck
- Porch
Farming
- Pasture
Utilities
- Cooling Available
- Forced Air Heating System
- Heating System Uses Propane
- Underground Utilities
- Private Water Source
- Gas Water Heater
- Water Heated On Demand
- Private Sewer
Community Details
- No Home Owners Association
Listing and Financial Details
- Tax Lot 13
- Assessor Parcel Number R040/ 13/ / /
Map
Home Values in the Area
Average Home Value in this Area
Property History
| Date | Event | Price | List to Sale | Price per Sq Ft |
|---|---|---|---|---|
| 04/03/2024 04/03/24 | For Sale | $599,900 | -- | $313 / Sq Ft |
Source: Maine Listings
MLS Number: 1585648
Ask me questions while you tour the home.
