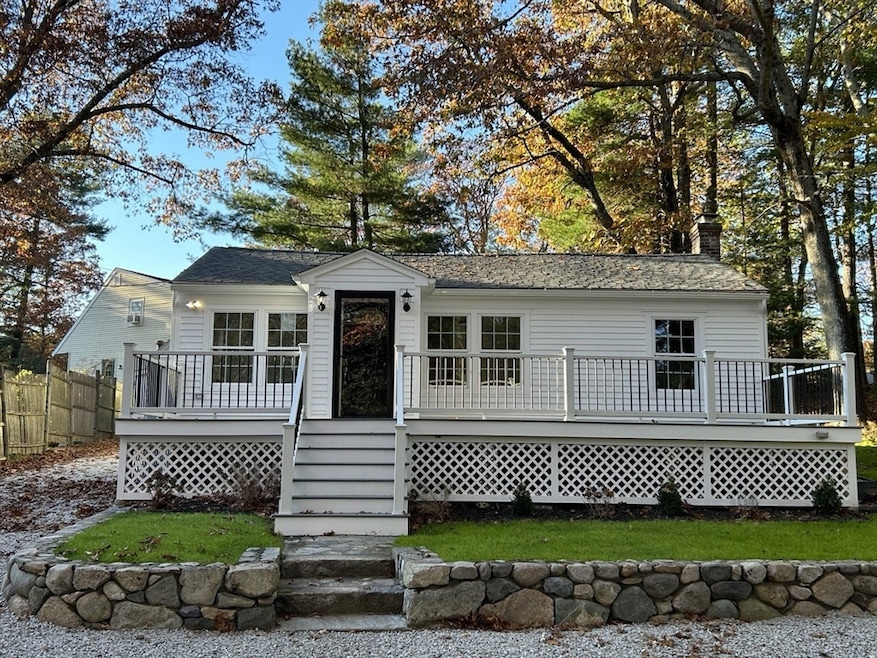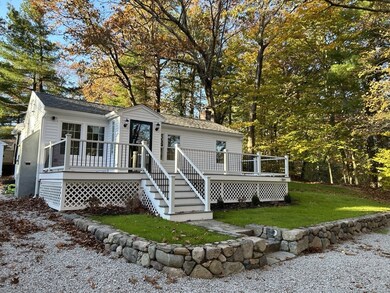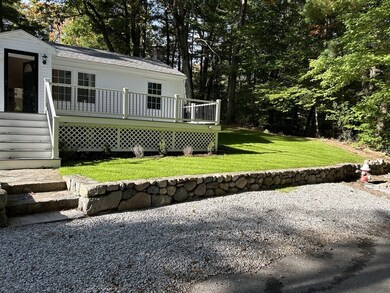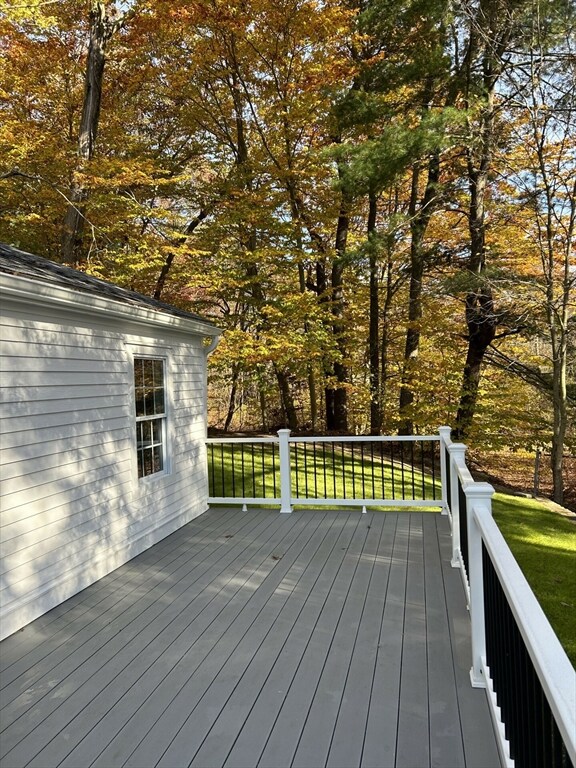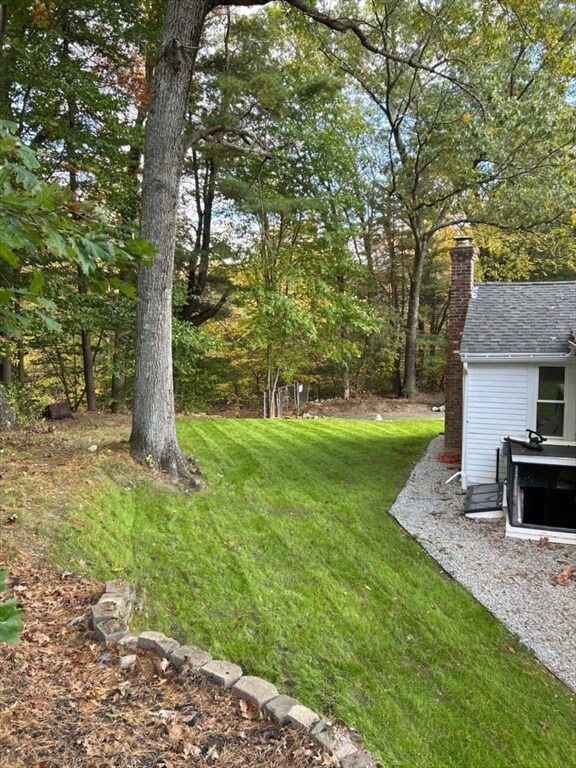
13 Donna Rd Holbrook, MA 02343
Highlights
- Custom Closet System
- Deck
- Wooded Lot
- Landscaped Professionally
- Property is near public transit
- Vaulted Ceiling
About This Home
As of December 2024Welcome to your beautifully renovated 2-bedroom, 1.5-bath home! Built in 1950 and nestled on a 5,009 sq. ft. lot, this well-maintained property is conveniently located near schools, parks, and shopping—perfect for those seeking a serene neighborhood. Step inside to discover stunning newly refinished hardwood floors that create a warm, inviting atmosphere perfect for entertaining. Enjoy your mornings on the front porch with a cup of coffee, embracing the tranquility of your surroundings. The spacious back porch provides a perfect setting for relaxation or outdoor gatherings. The fully finished basement offers added versatility, with space for a 3rd bedroom, living room, office, and plenty of storage. The garage is fully-insulated and is equipped with electrical outlets, providing ample room for your vehicle or hobbies.
Home Details
Home Type
- Single Family
Est. Annual Taxes
- $4,543
Year Built
- Built in 1950 | Remodeled
Lot Details
- 4,791 Sq Ft Lot
- Street terminates at a dead end
- Stone Wall
- Landscaped Professionally
- Wooded Lot
- Property is zoned R3
Parking
- 1 Car Detached Garage
- Stone Driveway
- Off-Street Parking
Home Design
- Ranch Style House
- Block Foundation
- Slab Foundation
- Frame Construction
- Shingle Roof
- Concrete Perimeter Foundation
Interior Spaces
- 1,560 Sq Ft Home
- Crown Molding
- Coffered Ceiling
- Sheet Rock Walls or Ceilings
- Vaulted Ceiling
- Ceiling Fan
- Recessed Lighting
- Light Fixtures
- Bay Window
- Picture Window
- Window Screens
- Pocket Doors
- Sliding Doors
- Entrance Foyer
- Living Room with Fireplace
- Home Office
Kitchen
- Range with Range Hood
- Dishwasher
Flooring
- Wood
- Ceramic Tile
- Vinyl
Bedrooms and Bathrooms
- 2 Bedrooms
- Custom Closet System
Laundry
- Dryer
- Washer
Finished Basement
- Basement Fills Entire Space Under The House
- Interior Basement Entry
- Sump Pump
Eco-Friendly Details
- No or Low VOC Paint or Finish
- Containment Control
Outdoor Features
- Bulkhead
- Deck
- Rain Gutters
- Porch
Location
- Property is near public transit
- Property is near schools
Schools
- John F. Kennedy Elementary School
- Holbrook Jr Middle School
- Holbrook Sr High School
Utilities
- No Cooling
- Forced Air Heating System
- Heating System Uses Oil
- Pellet Stove burns compressed wood to generate heat
- 200+ Amp Service
Community Details
- No Home Owners Association
Listing and Financial Details
- Assessor Parcel Number 109538
Ownership History
Purchase Details
Similar Homes in the area
Home Values in the Area
Average Home Value in this Area
Purchase History
| Date | Type | Sale Price | Title Company |
|---|---|---|---|
| Deed | $90,000 | -- |
Mortgage History
| Date | Status | Loan Amount | Loan Type |
|---|---|---|---|
| Open | $495,853 | FHA | |
| Closed | $495,853 | FHA | |
| Closed | $220,000 | Stand Alone Refi Refinance Of Original Loan | |
| Closed | $159,600 | New Conventional | |
| Closed | $37,800 | No Value Available | |
| Closed | $126,000 | No Value Available | |
| Closed | $10,000 | Stand Alone Second |
Property History
| Date | Event | Price | Change | Sq Ft Price |
|---|---|---|---|---|
| 12/20/2024 12/20/24 | Sold | $505,000 | +6.3% | $324 / Sq Ft |
| 11/06/2024 11/06/24 | Pending | -- | -- | -- |
| 10/31/2024 10/31/24 | For Sale | $475,000 | +182.7% | $304 / Sq Ft |
| 08/18/2016 08/18/16 | Sold | $168,000 | +12.1% | $206 / Sq Ft |
| 07/01/2016 07/01/16 | Pending | -- | -- | -- |
| 06/22/2016 06/22/16 | For Sale | $149,900 | -- | $184 / Sq Ft |
Tax History Compared to Growth
Tax History
| Year | Tax Paid | Tax Assessment Tax Assessment Total Assessment is a certain percentage of the fair market value that is determined by local assessors to be the total taxable value of land and additions on the property. | Land | Improvement |
|---|---|---|---|---|
| 2025 | $46 | $345,500 | $185,900 | $159,600 |
| 2024 | $4,543 | $338,000 | $185,700 | $152,300 |
| 2023 | $4,812 | $312,900 | $168,800 | $144,100 |
| 2022 | $4,576 | $277,500 | $153,500 | $124,000 |
| 2021 | $4,300 | $249,700 | $139,200 | $110,500 |
| 2020 | $4,412 | $240,200 | $135,000 | $105,200 |
| 2019 | $4,320 | $222,000 | $126,400 | $95,600 |
| 2018 | $4,326 | $209,300 | $117,000 | $92,300 |
| 2017 | $4,078 | $195,100 | $106,200 | $88,900 |
| 2016 | $3,934 | $200,300 | $103,500 | $96,800 |
| 2015 | $3,648 | $191,200 | $99,000 | $92,200 |
| 2014 | $3,501 | $186,500 | $99,000 | $87,500 |
Agents Affiliated with this Home
-
M
Seller's Agent in 2024
Michael Lissack
The Virtual Realty Group
-
T
Buyer's Agent in 2024
Tyeneen Lee
CUE Realty
-
R
Seller's Agent in 2016
Rosemary Mancuso
Keller Williams Realty Boston Northwest
-
A
Buyer's Agent in 2016
Adam McCulloch
AWM Residential LLC
Map
Source: MLS Property Information Network (MLS PIN)
MLS Number: 73308137
APN: HOLB-000046-000000-000099
- 15 Kalmia Rd
- 42 Dale Rd
- 160 South St
- 18 Holly Rd
- 31 Teed Rd
- 53 S Shore Rd
- 610 S Franklin St Unit E201
- 610 S Franklin St Unit F301
- 22 Hillsdale Rd
- 614 S Franklin St
- 649 S Franklin St
- 21 Valley Rd
- 6 Juniper Rd
- 41 Quincy St
- 719 S Franklin St Unit F Block 2
- 719 S Franklin St Unit G Block 2
- 719 S Franklin St Unit H Block 2
- 52 Quincy St
- 12 Hamilton Way
- 3 Cummings Way
