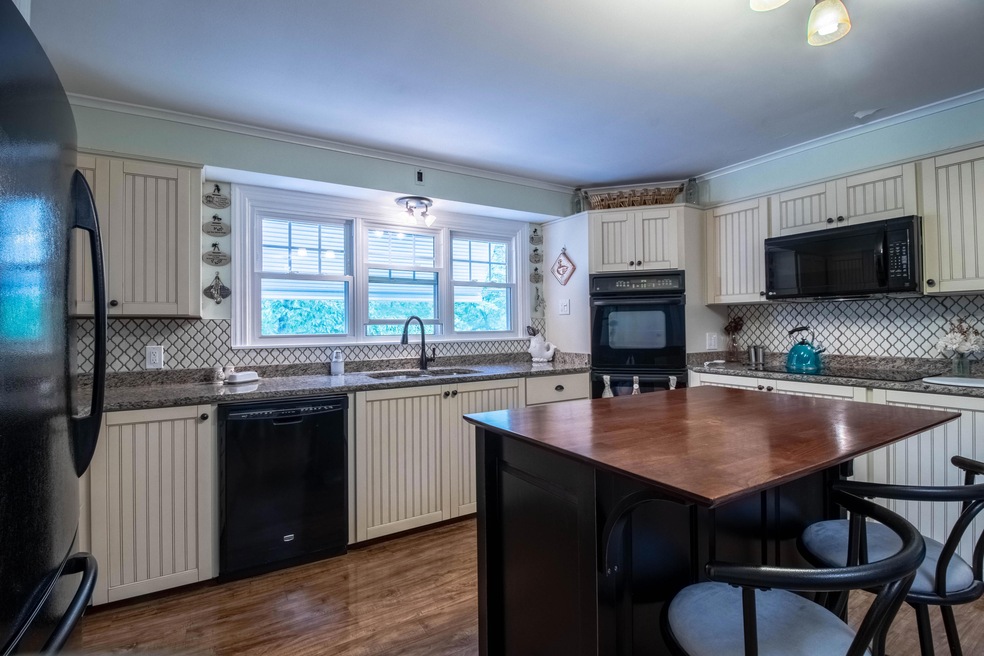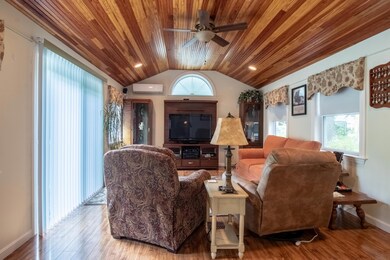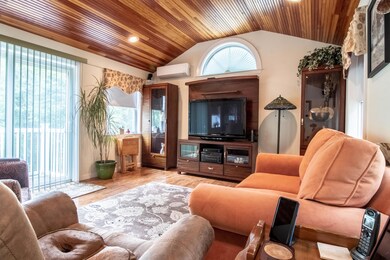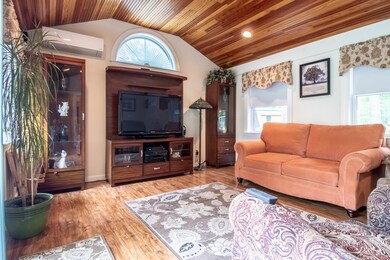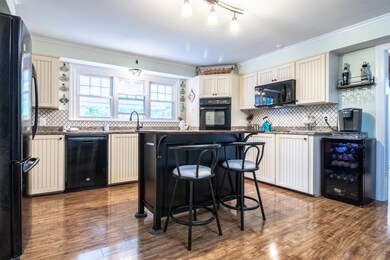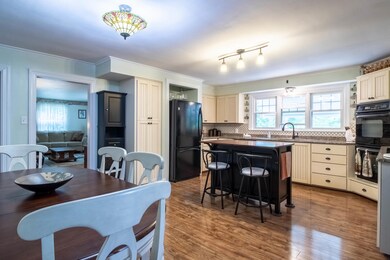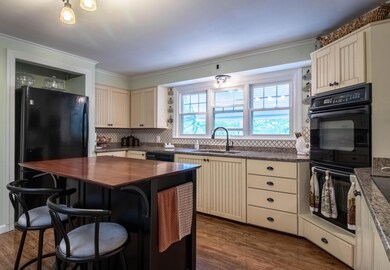
$349,000
- 3 Beds
- 1.5 Baths
- 1,796 Sq Ft
- 44 Rogers Rd
- Kittery, ME
This Victorian Gem is a true 1900's fixer-upper, ready for someone with a vision, a toolbelt, and a passion for restoration. The home overflows with historic charm, including stained glass, hand-carved newel posts, high ceilings, wood floors, stunning floor-to-ceiling windows and an original slate kitchen sink. The screened-in front porch is perfect for enjoying the neighborhood, and the full
Ali Goodwin Keller Williams Coastal and Lakes & Mountains Realty
