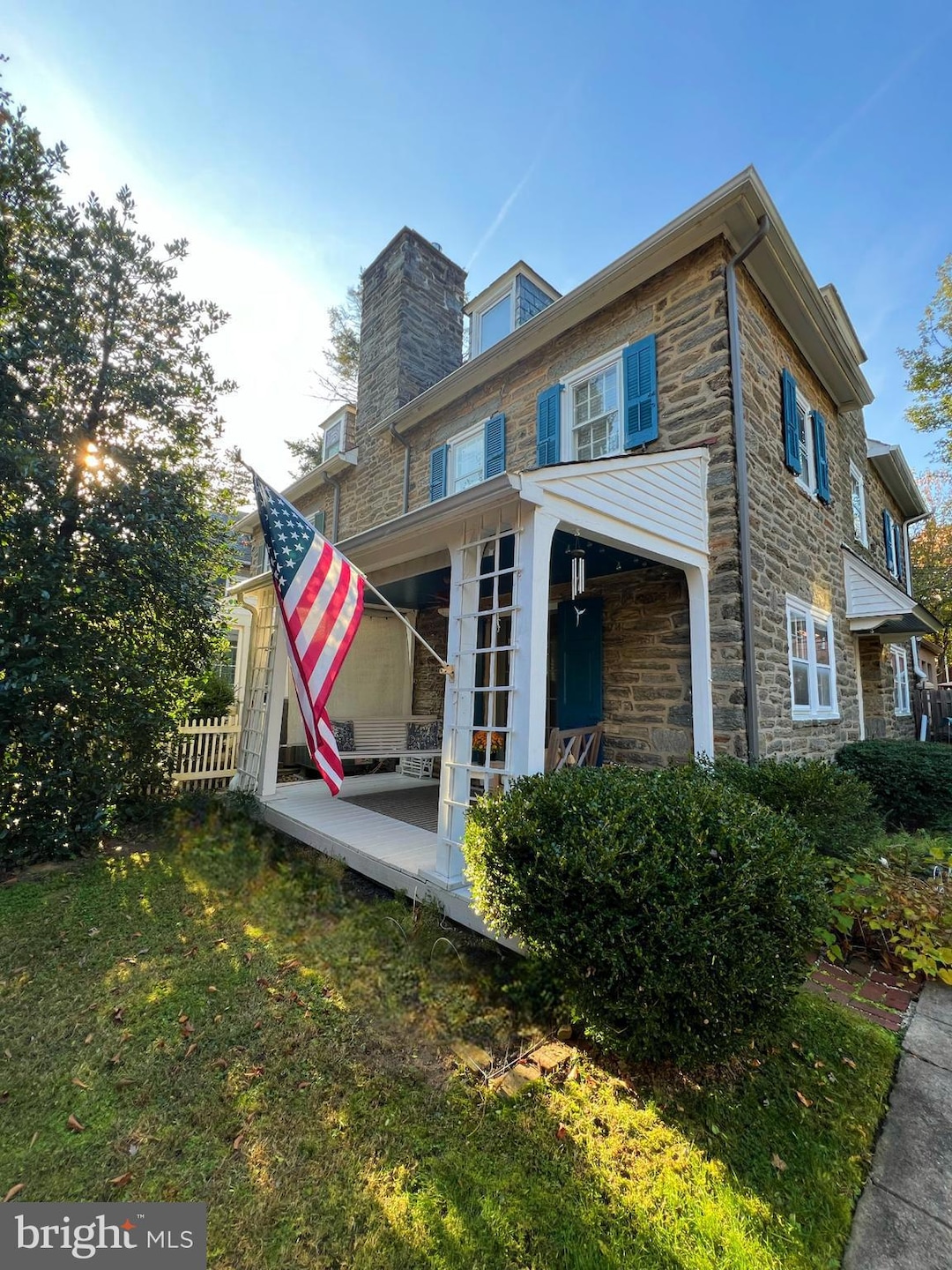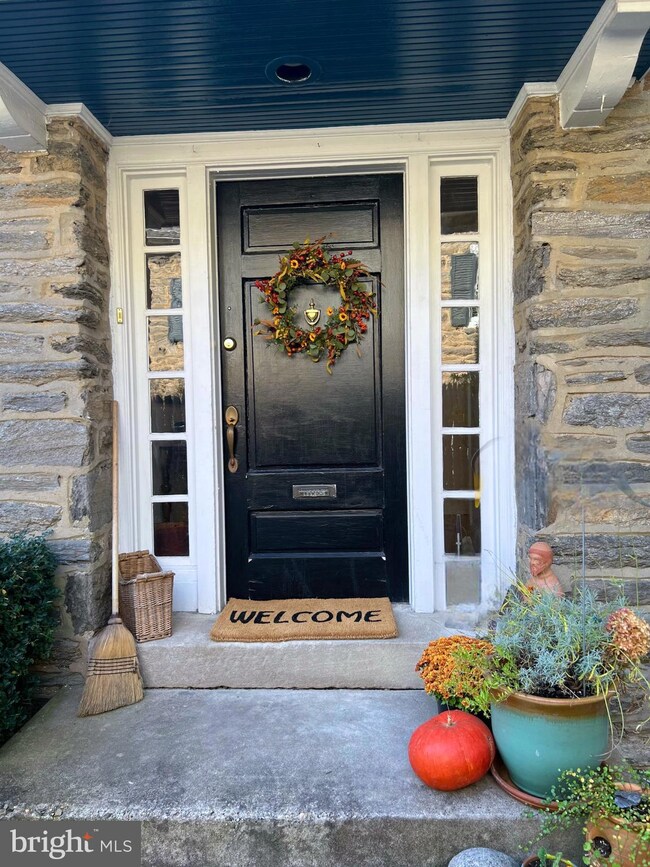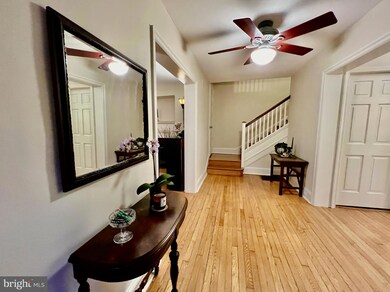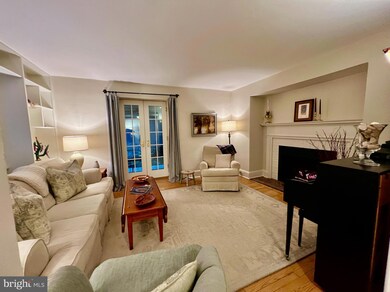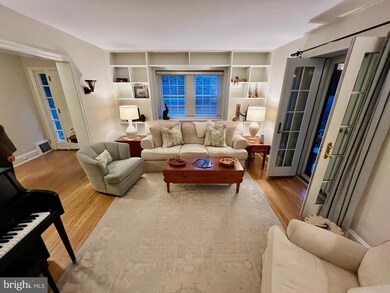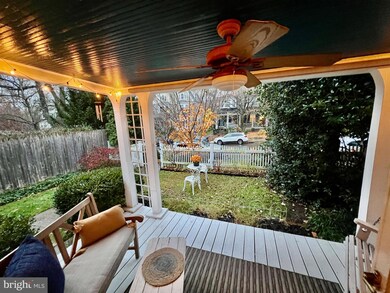
13 E Willow Grove Ave Philadelphia, PA 19118
Chestnut Hill NeighborhoodEstimated Value: $616,000 - $810,000
Highlights
- Private Lot
- 4-minute walk to Wyndmoor
- Bonus Room
- Traditional Architecture
- Wood Flooring
- No HOA
About This Home
As of January 2024Rare opportunity!! Gracious and charming stone Chestnut Hill home in an amazing location. Just blocks to the train, parks, dining, shopping yet tucked away on a pretty tree lined street with plenty of outdoor living space. Open the front door and you'll find the wood floors of this entrance hall lead you to the center stair case or to the left the living room w/ its brick, gas fireplace, built in bookcases and french doors that lead to the gracious front porch overlooking the front yard. To the right is the dining room with it's built in corner cupboard and large windows. The bar room is open to the dining room and kitchen making it perfect for entertaining. The white kitchen features a breakfast bar, gas cooking, and door leading to the inviting outdoor patio, perfect for the BBQ and expanding the dining experience to the outside. The Bonus Room with it's 3 large windows and built in cabinets is open to the kitchen, and provides the perfect space for an office, playroom or family room. There's also a powder room w/ pedestal sink.
The second fl. features 3 bedrooms and a tiled full bath w/ tub/shower. The center bedroom with a full wall of built in bookcases is perfect for either a bdrm, office or a second fl. family room. The hallway features a linen closet equipped with the original builtin drawers. The 3rd floor has 2 bdrms with newer casement windows and built in window seats with storage below. The center hall bath feat. a tub shower, black and white checkered floors and wainscot.
Be close to nature and parks AND close to the city and shopping yet perched up in your private oasis surrounded by specimen plantings. Live with the charm of yesteryear but with the modern conveniences.
You deserve to call this very special place your new home.
Bonus: Owner's taxes were lowered to $8,078!
Last Agent to Sell the Property
BHHS Fox & Roach-Haverford License #RS272571 Listed on: 11/26/2023

Townhouse Details
Home Type
- Townhome
Est. Annual Taxes
- $9,970
Year Built
- Built in 1925
Lot Details
- 3,649 Sq Ft Lot
- Lot Dimensions are 35.00 x 105.00
- Infill Lot
- Property is Fully Fenced
- Landscaped
- Extensive Hardscape
- Front and Side Yard
Parking
- On-Street Parking
Home Design
- Semi-Detached or Twin Home
- Traditional Architecture
- Stone Foundation
- Slate Roof
- Stone Siding
Interior Spaces
- 2,200 Sq Ft Home
- Property has 3 Levels
- Bar
- Ceiling Fan
- Fireplace Mantel
- Brick Fireplace
- Double Hung Windows
- French Doors
- Entrance Foyer
- Living Room
- Dining Room
- Bonus Room
Kitchen
- Gas Oven or Range
- Extra Refrigerator or Freezer
- Dishwasher
- Stainless Steel Appliances
- Disposal
Flooring
- Wood
- Ceramic Tile
Bedrooms and Bathrooms
- 5 Bedrooms
Laundry
- Dryer
- Washer
Unfinished Basement
- Basement Fills Entire Space Under The House
- Interior and Exterior Basement Entry
- Laundry in Basement
Home Security
Outdoor Features
- Patio
- Exterior Lighting
- Porch
Utilities
- Forced Air Heating and Cooling System
- Cooling System Utilizes Natural Gas
- Natural Gas Water Heater
Listing and Financial Details
- Tax Lot 60
- Assessor Parcel Number 091086900
Community Details
Overview
- No Home Owners Association
- Chestnut Hill Subdivision
Pet Policy
- Pets Allowed
Security
- Storm Doors
Ownership History
Purchase Details
Home Financials for this Owner
Home Financials are based on the most recent Mortgage that was taken out on this home.Purchase Details
Home Financials for this Owner
Home Financials are based on the most recent Mortgage that was taken out on this home.Purchase Details
Home Financials for this Owner
Home Financials are based on the most recent Mortgage that was taken out on this home.Purchase Details
Purchase Details
Purchase Details
Similar Homes in Philadelphia, PA
Home Values in the Area
Average Home Value in this Area
Purchase History
| Date | Buyer | Sale Price | Title Company |
|---|---|---|---|
| Wohl Rachael J | $741,275 | Trident Land Transfer | |
| Groft Bernard A | $467,000 | None Available | |
| Wilde Thomas C | $442,100 | None Available | |
| Sanborn Deanna Kathryn | $211,975 | -- | |
| Rappoport Jason | -- | -- | |
| Rappoport Jason E | $126,000 | -- |
Mortgage History
| Date | Status | Borrower | Loan Amount |
|---|---|---|---|
| Open | Wohl Rachael J | $585,607 | |
| Previous Owner | Groft Bernard A | $373,600 | |
| Previous Owner | Wilde Thomas C | $334,000 | |
| Previous Owner | Wilde Frances E | $25,000 | |
| Previous Owner | Wilde Thomas C | $353,000 | |
| Previous Owner | Wilde Thomas C | $353,680 |
Property History
| Date | Event | Price | Change | Sq Ft Price |
|---|---|---|---|---|
| 01/25/2024 01/25/24 | Sold | $741,275 | +2.2% | $337 / Sq Ft |
| 12/04/2023 12/04/23 | Pending | -- | -- | -- |
| 11/26/2023 11/26/23 | For Sale | $725,000 | +55.2% | $330 / Sq Ft |
| 01/26/2017 01/26/17 | Sold | $467,000 | -0.4% | $210 / Sq Ft |
| 12/28/2016 12/28/16 | Pending | -- | -- | -- |
| 11/28/2016 11/28/16 | Price Changed | $469,000 | -1.3% | $211 / Sq Ft |
| 10/21/2016 10/21/16 | For Sale | $475,000 | -- | $214 / Sq Ft |
Tax History Compared to Growth
Tax History
| Year | Tax Paid | Tax Assessment Tax Assessment Total Assessment is a certain percentage of the fair market value that is determined by local assessors to be the total taxable value of land and additions on the property. | Land | Improvement |
|---|---|---|---|---|
| 2025 | $8,078 | $736,300 | $147,200 | $589,100 |
| 2024 | $8,078 | $736,300 | $147,200 | $589,100 |
| 2023 | $9,971 | $577,100 | $115,420 | $461,680 |
| 2022 | $5,741 | $667,300 | $142,460 | $524,840 |
| 2021 | $6,370 | $0 | $0 | $0 |
| 2020 | $6,370 | $0 | $0 | $0 |
| 2019 | $6,649 | $0 | $0 | $0 |
| 2018 | $4,927 | $0 | $0 | $0 |
| 2017 | $4,927 | $0 | $0 | $0 |
| 2016 | $4,570 | $0 | $0 | $0 |
| 2015 | $4,375 | $0 | $0 | $0 |
| 2014 | -- | $352,000 | $83,192 | $268,808 |
| 2012 | -- | $51,584 | $9,223 | $42,361 |
Agents Affiliated with this Home
-
Justine Massara-Petit

Seller's Agent in 2024
Justine Massara-Petit
BHHS Fox & Roach
(610) 308-6706
1 in this area
31 Total Sales
-
Elaine Hargrave
E
Buyer's Agent in 2024
Elaine Hargrave
BHHS Fox & Roach
(919) 360-9491
3 in this area
40 Total Sales
-
Barrett Stewart

Seller's Agent in 2017
Barrett Stewart
BHHS Fox & Roach
(215) 870-1470
5 in this area
15 Total Sales
-
Virginia Bryant

Buyer's Agent in 2017
Virginia Bryant
BHHS Fox & Roach
(215) 694-8616
2 in this area
6 Total Sales
Map
Source: Bright MLS
MLS Number: PAPH2299064
APN: 091086900
- 35 Woodale Ave
- 16 E Abington Ave
- 8100 Germantown Ave Unit B
- 8100 Germantown Ave Unit A
- 58 E Abington Ave
- 214 E Willow Grove Ave
- 8139 Devon St
- 7804 Ardleigh St
- 8205 Shawnee St
- 8207 Shawnee St
- 246 E Springfield Ave
- 8215 Shawnee St
- 8004 Anderson St
- 8030 Navajo St
- 8031 Seminole St
- 151 W Meade St
- 7600 Germantown Ave
- 191 E Evergreen Ave
- 7527 Germantown Ave
- 8610 Evergreen Place Unit 100
- 13 E Willow Grove Ave
- 15 E Willow Grove Ave
- 11 E Willow Grove Ave
- 9 E Willow Grove Ave
- 17 E Willow Grove Ave
- 26 Woodale Rd
- 19 E Willow Grove Ave
- 7 E Willow Grove Ave
- 22 Woodale Rd
- 24 Woodale Ave
- 30 Woodale Rd
- 28 Woodale Ave
- 20 Woodale Rd
- 32 Woodale Rd
- 21 E Willow Grove Ave
- 34 Woodale Rd
- 36 Woodale Rd
- 8009 Germantown Ave
- 34 E Willow Grove Ave
- 25 E Willow Grove Ave
