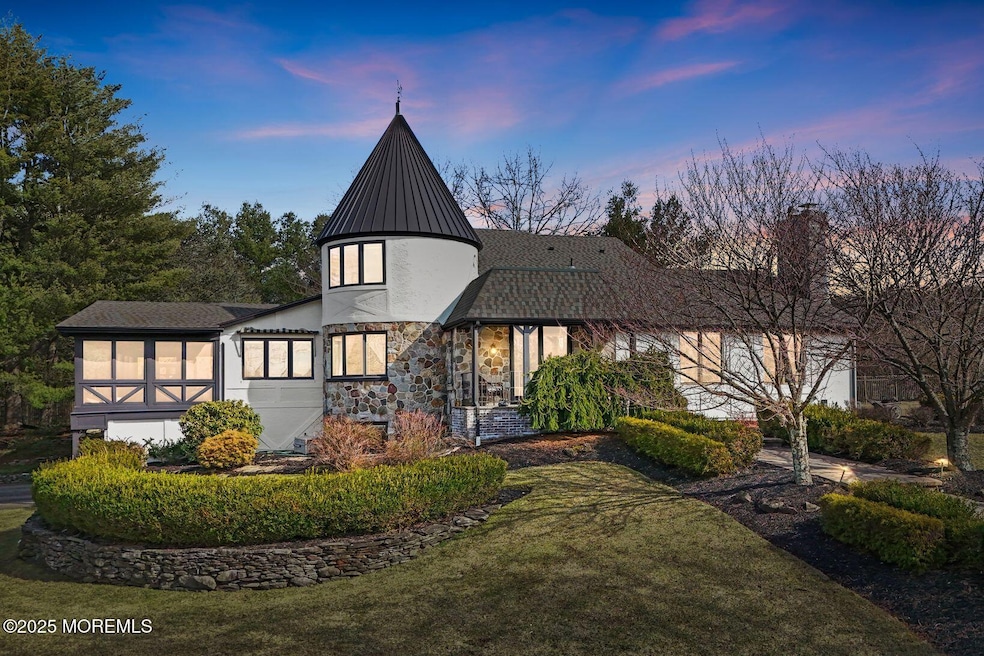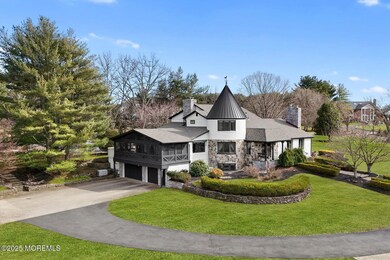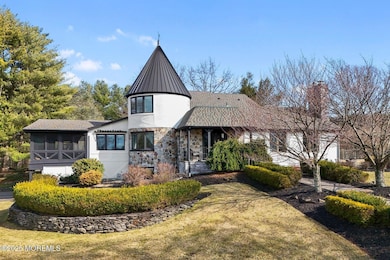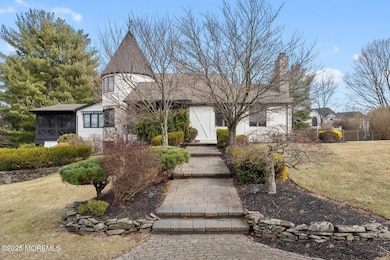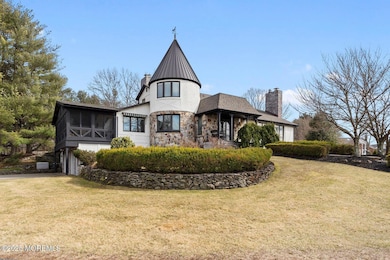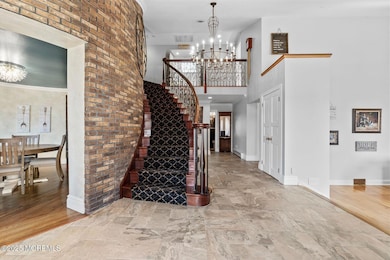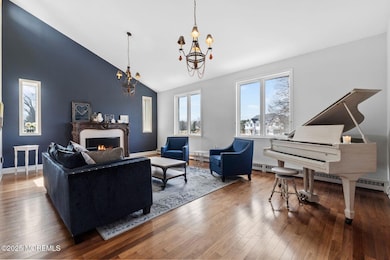
13 Eagle Nest Rd Colts Neck, NJ 07722
Estimated payment $11,035/month
Highlights
- Heated In Ground Pool
- Curved or Spiral Staircase
- Fireplace in Primary Bedroom
- Conover Road School Rated A
- New Kitchen
- Pond
About This Home
Built by the visionary developer and original owner of all of Eagle Nest Road, this exquisite four bedroom Tudor residence defines timeless elegance. Designed as the builder's primary home, 13 Eagle Nest was strategically positioned at the highest elevation on the street, offering commanding views of the pastoral landscape and serene lake below. At its pinnacle, the home's signature turret features a breathtaking space affectionately known as ''The Eagle's Nest,'' a true retreat offering unmatched vistas. Upon entry, the hand-carved solid wood doors open to a dramatic two-story foyer, where curved interior stone and brick walls immediately capture the eye. This residence masterfully blends historical charm with modern luxury. Architectural elements such as exposed brick walls, grand wood beams, and four wood-burning fireplaces pay homage to classic Tudor style, while meticulous renovations have brought the home gracefully into the present. The heart of the homethe kitchenhas been thoughtfully updated with a built-in Sub-Zero refrigerator, a chef's dream Wolf range with four burners and a French top, all matching Wolf appliances and a sophisticated design that seamlessly merges function with elegance. The bathrooms have been reimagined and upgraded with refined finishes, radiant heated flooring, ensuring every space exudes both warmth and luxury.Designed for both relaxation and grand entertaining, the lower level offers a wealth of amenities, including a mini kitchen, an expansive media room, and abundant storage. A screened-in porch off of the kitchen provides an idyllic setting to enjoy the outdoors in comfort, while major systems have been impeccably maintained for effortless living.Outside, the property's enchanting English gardens and meticulously crafted stacked stone walls create an atmosphere of seclusion and tranquility. The crown jewel of the outdoor space is the impressive 25,000-gallon saltwater gunite pool, offering a private oasis for warm-weather enjoyment.Nestled on a cul-de-sac, 13 Eagle Nest offers a rare blend of accessibility and retreat. While surrounded by the privacy of true suburbia, residents enjoy unparalleled convenience to both lifestyle and professional hubs, ensuring the perfect balance between work, leisure, and serene living. This one-of-a-kind estate awaits its next discerning ownerschedule your private tour today.
Open House Schedule
-
Friday, May 30, 20255:00 to 8:00 pm5/30/2025 5:00:00 PM +00:005/30/2025 8:00:00 PM +00:00Add to Calendar
-
Saturday, May 31, 202512:00 to 2:00 pm5/31/2025 12:00:00 PM +00:005/31/2025 2:00:00 PM +00:00Add to Calendar
Property Details
Home Type
- Multi-Family
Est. Annual Taxes
- $21,587
Year Built
- Built in 1982
Lot Details
- 2.28 Acre Lot
- Cul-De-Sac
- Street terminates at a dead end
- Oversized Lot
- Sprinkler System
- Wooded Lot
- Backs to Trees or Woods
Parking
- 2 Car Attached Garage
- Oversized Parking
- Driveway with Pavers
- Paver Block
Home Design
- Duplex
- Tudor Architecture
- Shingle Roof
- Stone Siding
- Stucco Exterior
- Stone
Interior Spaces
- 4,048 Sq Ft Home
- 2-Story Property
- Wet Bar
- Curved or Spiral Staircase
- Crown Molding
- Beamed Ceilings
- Ceiling height of 9 feet on the upper level
- Ceiling Fan
- Skylights
- Recessed Lighting
- Light Fixtures
- Wood Burning Fireplace
- Blinds
- Bay Window
- Window Screens
- French Doors
- Sliding Doors
- Family Room
- Living Room
- Dining Room with Fireplace
- 4 Fireplaces
- Recreation Room
- Bonus Room
- Sun or Florida Room
- Screened Porch
- Home Security System
- Laundry Room
Kitchen
- New Kitchen
- Eat-In Kitchen
- Built-In Double Oven
- Gas Cooktop
- Stove
- Microwave
- Dishwasher
- Kitchen Island
- Marble Countertops
Flooring
- Wood
- Carpet
- Ceramic Tile
Bedrooms and Bathrooms
- 4 Bedrooms
- Fireplace in Primary Bedroom
- Primary bedroom located on second floor
- Walk-In Closet
- Primary Bathroom is a Full Bathroom
- In-Law or Guest Suite
- Dual Vanity Sinks in Primary Bathroom
- Primary Bathroom includes a Walk-In Shower
Finished Basement
- Heated Basement
- Basement Fills Entire Space Under The House
- Fireplace in Basement
- Recreation or Family Area in Basement
Pool
- Heated In Ground Pool
- Saltwater Pool
Outdoor Features
- Pond
- Balcony
- Exterior Lighting
- Shed
- Storage Shed
- Outdoor Gas Grill
Schools
- Conover Road Elementary School
- Cedar Drive Middle School
- Colts Neck High School
Utilities
- Zoned Heating and Cooling
- Heating System Uses Oil Above Ground
- Radiant Heating System
- Power Generator
- Well
- Electric Water Heater
- Water Softener
- Septic System
Community Details
- No Home Owners Association
- Billiard Room
Listing and Financial Details
- Exclusions: Personal property, garage freezer, laundry room fridge + microwave
- Assessor Parcel Number 10-00005-0000-00001-05
Map
Home Values in the Area
Average Home Value in this Area
Tax History
| Year | Tax Paid | Tax Assessment Tax Assessment Total Assessment is a certain percentage of the fair market value that is determined by local assessors to be the total taxable value of land and additions on the property. | Land | Improvement |
|---|---|---|---|---|
| 2024 | $21,733 | $1,448,800 | $495,800 | $953,000 |
| 2023 | $21,733 | $1,396,700 | $495,800 | $900,900 |
| 2022 | $19,995 | $1,197,400 | $358,200 | $839,200 |
| 2021 | $19,995 | $1,145,200 | $358,200 | $787,000 |
| 2020 | $19,706 | $1,117,100 | $358,200 | $758,900 |
| 2019 | $15,470 | $878,500 | $358,200 | $520,300 |
| 2018 | $16,121 | $908,200 | $358,200 | $550,000 |
| 2017 | $16,121 | $911,300 | $368,200 | $543,100 |
| 2016 | $16,183 | $934,900 | $368,200 | $566,700 |
| 2015 | $16,047 | $924,900 | $372,800 | $552,100 |
| 2014 | $15,605 | $925,000 | $422,800 | $502,200 |
Property History
| Date | Event | Price | Change | Sq Ft Price |
|---|---|---|---|---|
| 05/15/2025 05/15/25 | Price Changed | $1,650,000 | -10.8% | $408 / Sq Ft |
| 04/07/2025 04/07/25 | Price Changed | $1,850,000 | -7.5% | $457 / Sq Ft |
| 03/15/2025 03/15/25 | For Sale | $1,999,000 | +81.6% | $494 / Sq Ft |
| 02/27/2019 02/27/19 | Sold | $1,101,000 | -- | $272 / Sq Ft |
Purchase History
| Date | Type | Sale Price | Title Company |
|---|---|---|---|
| Deed | $1,101,000 | Group 21 Title Agency | |
| Deed | $825,000 | -- | |
| Deed | $1,150,000 | -- | |
| Deed | $250,000 | -- | |
| Deed | $250,000 | -- |
Mortgage History
| Date | Status | Loan Amount | Loan Type |
|---|---|---|---|
| Open | $870,000 | New Conventional | |
| Closed | $880,800 | New Conventional | |
| Previous Owner | $770,000 | No Value Available | |
| Previous Owner | $417,000 | New Conventional | |
| Previous Owner | $552,000 | Credit Line Revolving | |
| Previous Owner | $300,000 | Credit Line Revolving | |
| Previous Owner | $577,500 | No Value Available | |
| Previous Owner | $862,500 | No Value Available |
Similar Home in Colts Neck, NJ
Source: MOREMLS (Monmouth Ocean Regional REALTORS®)
MLS Number: 22506622
APN: 10-00005-0000-00001-5
- 15 Willow Brook Rd
- 15 Evergreen Ln
- 1152 State Route 34
- 1 Preakness Way
- 784 State Route 34
- 5 Pleasant Valley Rd
- 11 Normandy Place
- 660 County Route 520
- 3 Glenwood Rd
- 28 Colonial Terrace
- 10 Hop Brook Ln
- 17 Glenwood Rd
- 55 Crine Rd
- 20 Longview Dr
- 88 Clover Hill Rd
- 11 Applethorn Ct
- 3 Ardmore Place
- 18 Algonquin Rd
- 10 Saratoga Dr
- 18 Moonlight Dr
