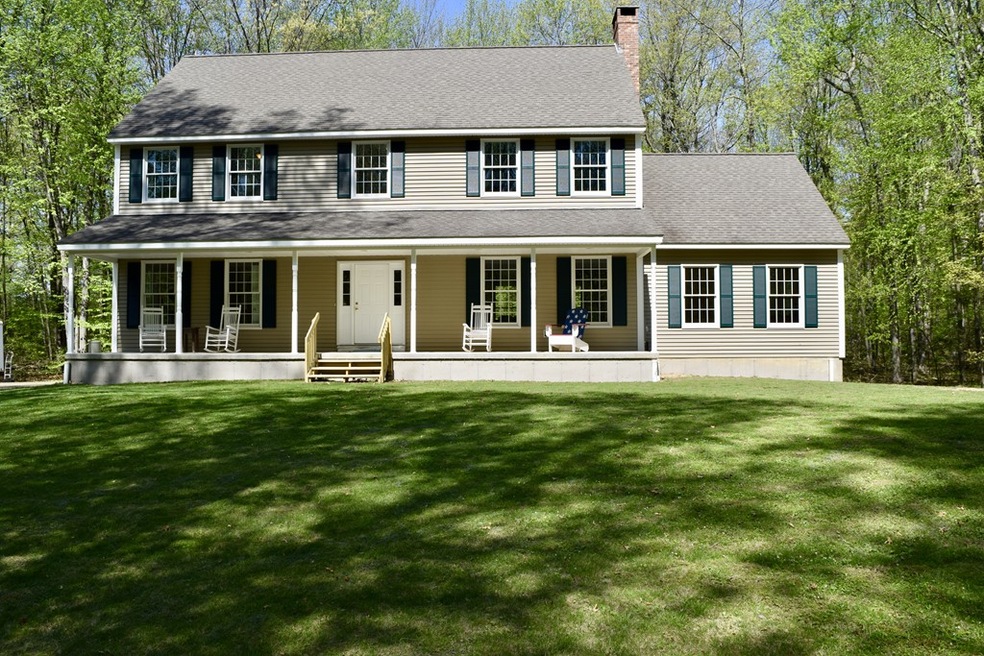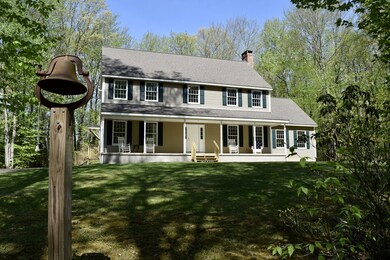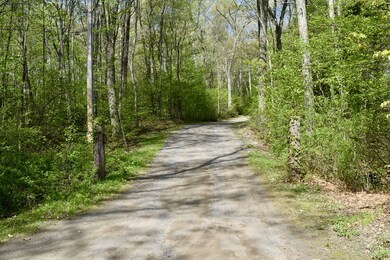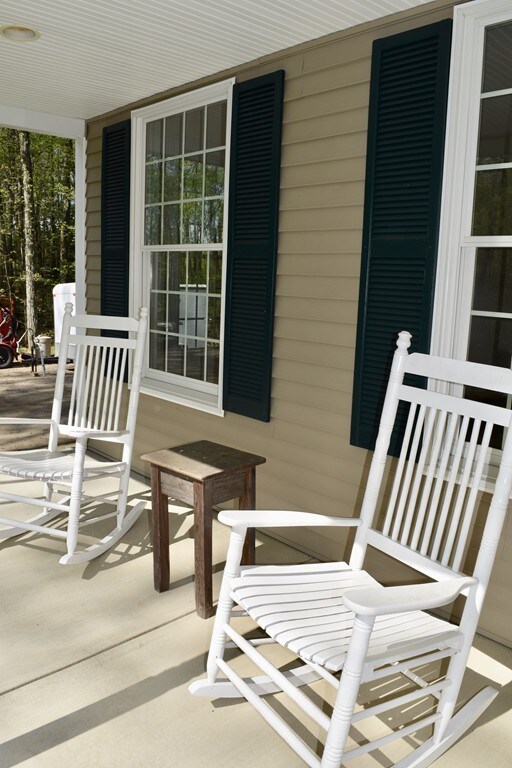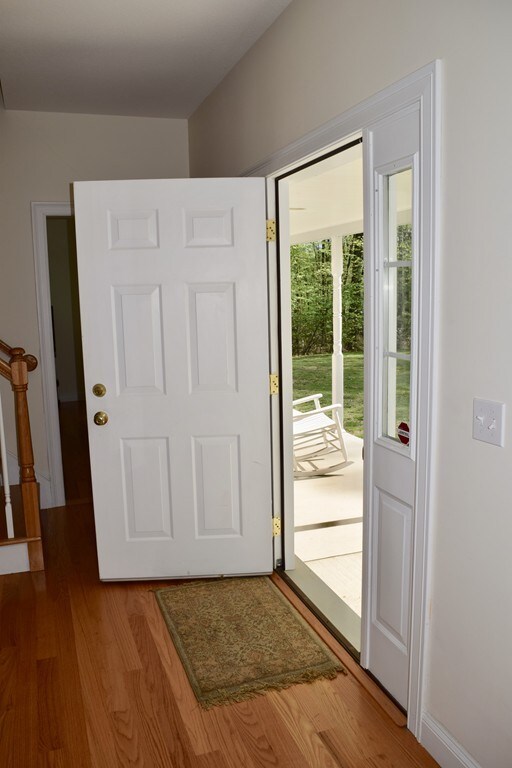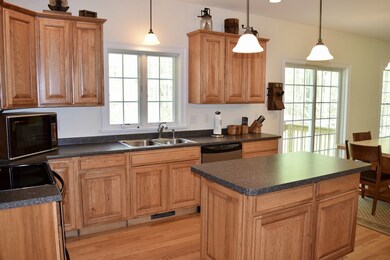
13 Ed Holcomb Rd Southwick, MA 01077
Estimated Value: $591,118 - $643,000
Highlights
- Deck
- Porch
- Central Vacuum
- Wood Flooring
- Forced Air Heating and Cooling System
About This Home
As of May 2019Privacy abounds this pristine 4 bedroom vinyl sided colonial style home set on 13.52 picturesque country acres. This home has so much to offer and features 9 foot ceilings on 1st floor and in basement, open floor plan, eat-in kitchen w/center island & sliders out to brand new deck, open front farmers porch, central air, hardwood flooring resplendent throughout the 1st floor, central vac, formal dining room, 1st floor laundry and master bedroom w/master bath located on the main level. Great horse property!
Last Agent to Sell the Property
Berkshire Hathaway HomeServices Realty Professionals Listed on: 03/15/2019

Home Details
Home Type
- Single Family
Est. Annual Taxes
- $8,489
Year Built
- Built in 2005
Lot Details
- 14
Interior Spaces
- Central Vacuum
- Basement
Kitchen
- Range
- Dishwasher
Flooring
- Wood
- Wall to Wall Carpet
- Tile
Outdoor Features
- Deck
- Porch
Utilities
- Forced Air Heating and Cooling System
- Heating System Uses Oil
- Water Holding Tank
- Private Sewer
Listing and Financial Details
- Assessor Parcel Number M:128 B:000 L:027
Ownership History
Purchase Details
Home Financials for this Owner
Home Financials are based on the most recent Mortgage that was taken out on this home.Purchase Details
Home Financials for this Owner
Home Financials are based on the most recent Mortgage that was taken out on this home.Purchase Details
Similar Homes in the area
Home Values in the Area
Average Home Value in this Area
Purchase History
| Date | Buyer | Sale Price | Title Company |
|---|---|---|---|
| Kostenko Vitaliy P | -- | None Available | |
| Kostenko Vitaliy P | $390,000 | -- | |
| Dudek Fred | $40,000 | -- |
Mortgage History
| Date | Status | Borrower | Loan Amount |
|---|---|---|---|
| Open | Kostenko Vitaliy P | $370,000 | |
| Closed | Kostenko Vitaliy P | $370,000 | |
| Previous Owner | Kostenko Vitaliy P | $370,500 | |
| Previous Owner | Dudek Fred | $105,600 | |
| Previous Owner | Dudek Fred | $250,000 | |
| Previous Owner | Dudek Fred | $50,000 | |
| Previous Owner | Dudek Fred | $200,000 |
Property History
| Date | Event | Price | Change | Sq Ft Price |
|---|---|---|---|---|
| 05/24/2019 05/24/19 | Sold | $390,000 | -8.2% | $135 / Sq Ft |
| 04/20/2019 04/20/19 | Pending | -- | -- | -- |
| 04/05/2019 04/05/19 | Price Changed | $424,900 | -2.3% | $147 / Sq Ft |
| 03/15/2019 03/15/19 | For Sale | $435,000 | -- | $150 / Sq Ft |
Tax History Compared to Growth
Tax History
| Year | Tax Paid | Tax Assessment Tax Assessment Total Assessment is a certain percentage of the fair market value that is determined by local assessors to be the total taxable value of land and additions on the property. | Land | Improvement |
|---|---|---|---|---|
| 2025 | $8,489 | $545,200 | $105,200 | $440,000 |
| 2024 | $8,122 | $525,000 | $98,800 | $426,200 |
| 2023 | $7,562 | $469,400 | $98,800 | $370,600 |
| 2022 | $7,281 | $428,800 | $91,600 | $337,200 |
| 2021 | $7,006 | $398,300 | $91,600 | $306,700 |
| 2020 | $7,613 | $435,300 | $91,600 | $343,700 |
| 2019 | $7,353 | $420,900 | $90,400 | $330,500 |
| 2018 | $7,366 | $420,900 | $90,400 | $330,500 |
| 2017 | $7,067 | $398,600 | $84,100 | $314,500 |
| 2016 | $6,816 | $398,600 | $84,100 | $314,500 |
| 2015 | $6,568 | $387,700 | $82,900 | $304,800 |
Agents Affiliated with this Home
-
Jennifer Wilson

Seller's Agent in 2019
Jennifer Wilson
Berkshire Hathaway HomeServices Realty Professionals
(413) 567-3361
34 in this area
306 Total Sales
-
Ivan Karamian

Buyer's Agent in 2019
Ivan Karamian
Berkshire Hathaway HomeServices Realty Professionals
(413) 374-7023
3 in this area
155 Total Sales
Map
Source: MLS Property Information Network (MLS PIN)
MLS Number: 72466134
APN: SWIC-000128-000000-000027
- 233 Mort Vining Rd
- 5 (lot 17) Stoneybrook Dr
- 6 (lot 15) Stoneybrook Dr
- 221 Mort Vining Rd
- 62 Davis Rd
- 87 Klaus Anderson Rd
- 8 Curtis Rd
- 8 Noble Steed Crossing
- 11 Noble Steed Crossing
- Lot 11 Ridgeview Terrace
- 24 Congamond Rd
- 9 Stonehedge Way
- 33 Granville Rd
- 32 Sheep Pasture Rd
- 4 Evergreen Terrace
- 50 Loomis St
- 116 Congamond Rd
- 61 Hastings Rd
- 9 Pheasant Run
- 56 Summer Dr
- 13 Ed Holcomb Rd
- 150 Vining Hill Rd
- 154 Vining Hill Rd
- 156 Vining Hill Rd
- 152 Vining Hill Rd
- 158 Vining Hill Rd
- 19 Ed Holcomb Rd
- 19 Ed Holcomb Rd
- 19 Ed Holcomb Rd Unit R
- 148 Vining Hill Rd
- 162 Vining Hill Rd
- 146 Vining Hill Rd
- 17 Ed Holcomb Rd
- 15 Ed Holcomb Rd
- 151 Vining Hill Rd
- 142 Vining Hill Rd
- 21 Ed Holcomb Rd
- 147 Vining Hill Rd
- 11 Ed Holcomb Rd
- 138 Vining Hill Rd
