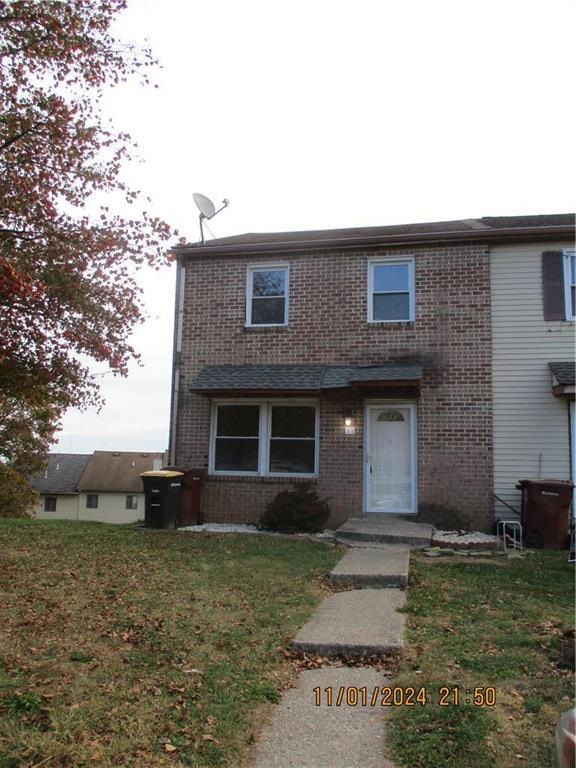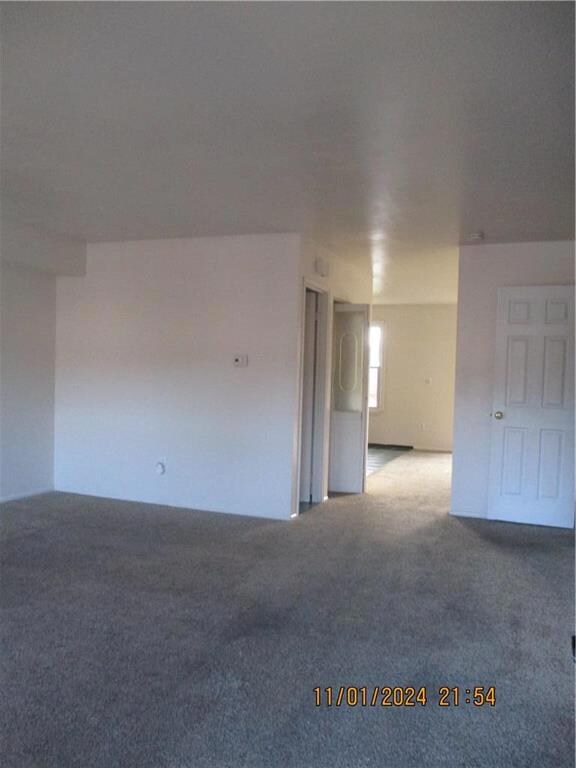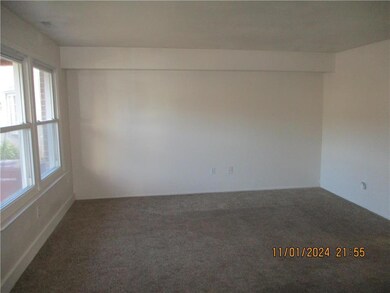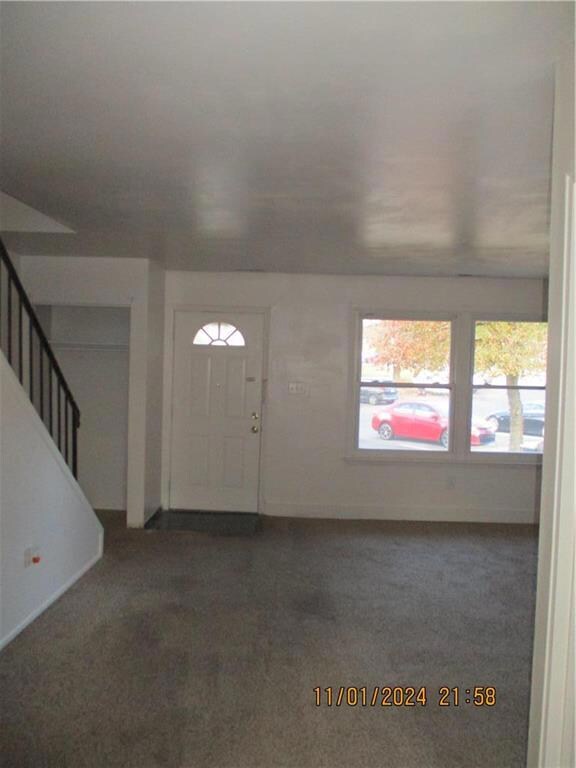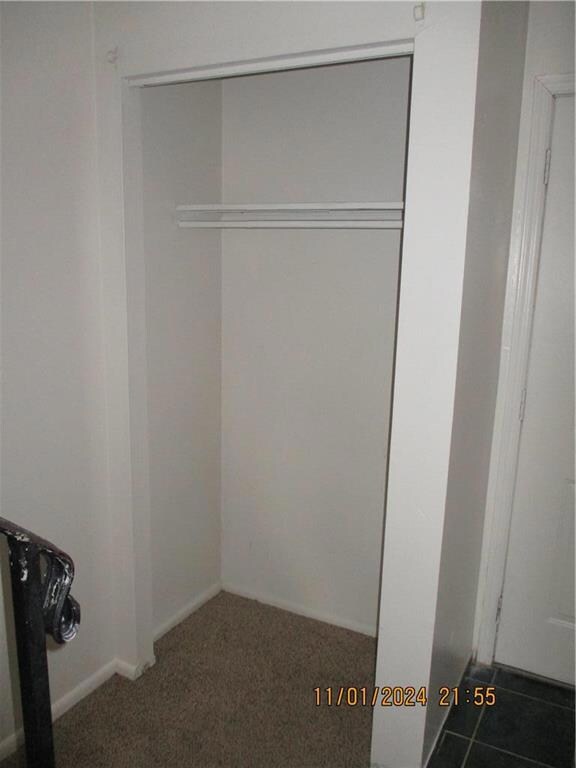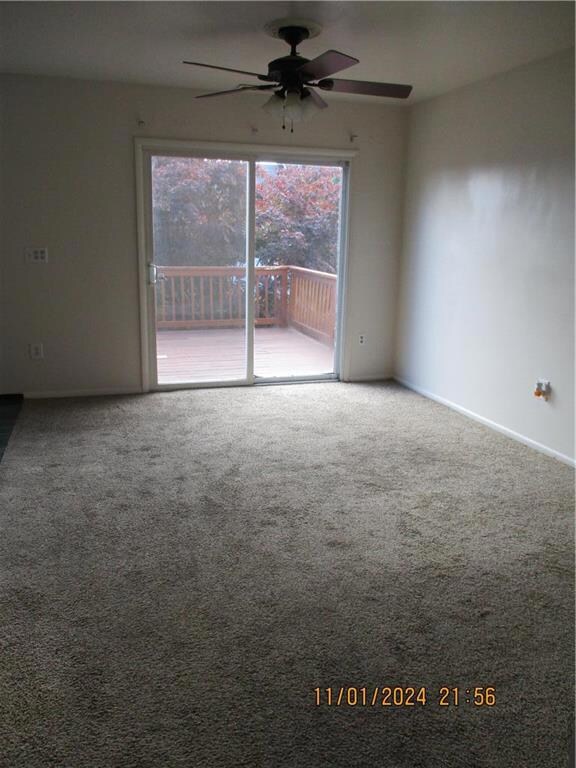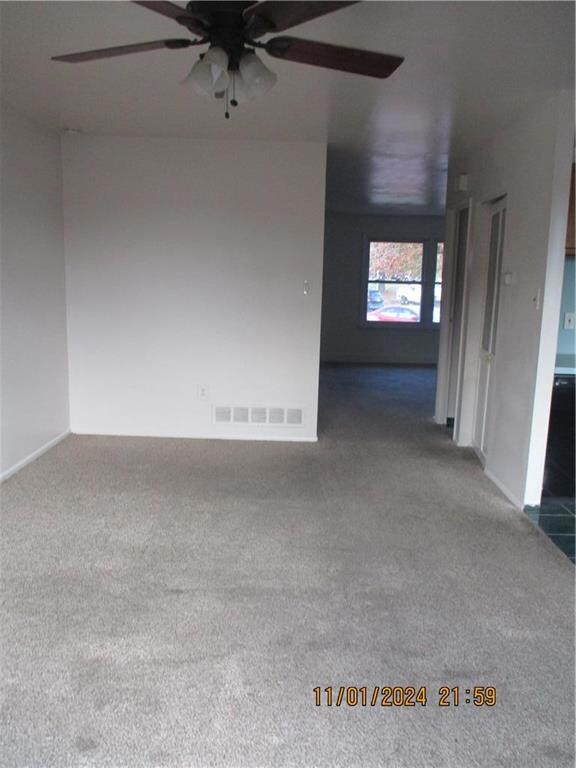
13 Eisenhower Cir Whitehall, PA 18052
Fullerton NeighborhoodHighlights
- City Lights View
- Covered patio or porch
- Dining Room
- Deck
- Forced Air Heating and Cooling System
- Storm Doors
About This Home
As of May 2025Located in the Whitehall School District, this spacious townhouse offers three generous bedrooms, 1.5 ceramic-tiled baths, and a tiled kitchen. The living room, dining room, stairs, and all bedrooms are carpeted for added comfort. Enjoy summer evenings on the large deck off the kitchen and dining room. The large finished basement includes a private room ideal for an office or storage, plus a family room that walks out to a rear covered patio. Conveniently located near highways, schools, and shopping for easy access to everything you need. The property is being sold AS IS. The buyer will be responsible for all repairs. Inspections will be for informational purposes only. Please refer to agent's remarks for details on the Pre-Sale inspection report.
Townhouse Details
Home Type
- Townhome
Est. Annual Taxes
- $3,709
Year Built
- Built in 1975
Lot Details
- 3,468 Sq Ft Lot
- Lot Dimensions are 20x85
Home Design
- Brick Exterior Construction
- Asphalt Roof
Interior Spaces
- 1,360 Sq Ft Home
- 2-Story Property
- Window Screens
- Family Room Downstairs
- Dining Room
- City Lights Views
Kitchen
- Electric Oven
- Dishwasher
Bedrooms and Bathrooms
- 3 Bedrooms
Laundry
- Electric Dryer
- Washer
Basement
- Walk-Out Basement
- Basement Fills Entire Space Under The House
Home Security
Parking
- 1 Parking Space
- On-Street Parking
Outdoor Features
- Deck
- Covered patio or porch
Utilities
- Forced Air Heating and Cooling System
- Heat Pump System
- Electric Water Heater
Community Details
- Presidential Village Subdivision
- Storm Doors
Listing and Financial Details
- Assessor Parcel Number 549841496058 1
Ownership History
Purchase Details
Home Financials for this Owner
Home Financials are based on the most recent Mortgage that was taken out on this home.Purchase Details
Home Financials for this Owner
Home Financials are based on the most recent Mortgage that was taken out on this home.Purchase Details
Home Financials for this Owner
Home Financials are based on the most recent Mortgage that was taken out on this home.Purchase Details
Home Financials for this Owner
Home Financials are based on the most recent Mortgage that was taken out on this home.Purchase Details
Purchase Details
Similar Home in Whitehall, PA
Home Values in the Area
Average Home Value in this Area
Purchase History
| Date | Type | Sale Price | Title Company |
|---|---|---|---|
| Deed | $284,900 | None Listed On Document | |
| Deed | $242,500 | None Listed On Document | |
| Warranty Deed | $157,000 | -- | |
| Deed | $125,500 | -- | |
| Deed | $88,000 | -- | |
| Deed | $62,000 | -- |
Mortgage History
| Date | Status | Loan Amount | Loan Type |
|---|---|---|---|
| Open | $279,739 | FHA | |
| Previous Owner | $103,630 | New Conventional | |
| Previous Owner | $107,000 | New Conventional | |
| Previous Owner | $105,000 | Purchase Money Mortgage |
Property History
| Date | Event | Price | Change | Sq Ft Price |
|---|---|---|---|---|
| 05/30/2025 05/30/25 | Sold | $284,900 | -5.0% | $209 / Sq Ft |
| 04/30/2025 04/30/25 | Pending | -- | -- | -- |
| 02/28/2025 02/28/25 | For Sale | $299,900 | +23.7% | $221 / Sq Ft |
| 12/18/2024 12/18/24 | Sold | $242,500 | -8.1% | $178 / Sq Ft |
| 12/06/2024 12/06/24 | Pending | -- | -- | -- |
| 11/05/2024 11/05/24 | For Sale | $264,000 | 0.0% | $194 / Sq Ft |
| 10/18/2018 10/18/18 | Rented | $1,395 | 0.0% | -- |
| 08/08/2018 08/08/18 | For Rent | $1,395 | +7.7% | -- |
| 03/15/2013 03/15/13 | Rented | $1,295 | 0.0% | -- |
| 03/15/2013 03/15/13 | Under Contract | -- | -- | -- |
| 01/18/2013 01/18/13 | For Rent | $1,295 | 0.0% | -- |
| 03/05/2012 03/05/12 | Rented | $1,295 | 0.0% | -- |
| 03/05/2012 03/05/12 | Under Contract | -- | -- | -- |
| 02/07/2012 02/07/12 | For Rent | $1,295 | -- | -- |
Tax History Compared to Growth
Tax History
| Year | Tax Paid | Tax Assessment Tax Assessment Total Assessment is a certain percentage of the fair market value that is determined by local assessors to be the total taxable value of land and additions on the property. | Land | Improvement |
|---|---|---|---|---|
| 2025 | $3,715 | $126,700 | $13,500 | $113,200 |
| 2024 | $3,590 | $126,700 | $13,500 | $113,200 |
| 2023 | $3,516 | $126,700 | $13,500 | $113,200 |
| 2022 | $3,436 | $126,700 | $113,200 | $13,500 |
| 2021 | $3,379 | $126,700 | $13,500 | $113,200 |
| 2020 | $3,250 | $126,700 | $13,500 | $113,200 |
| 2019 | $2,997 | $126,700 | $13,500 | $113,200 |
| 2018 | $2,918 | $126,700 | $13,500 | $113,200 |
| 2017 | $2,865 | $126,700 | $13,500 | $113,200 |
| 2016 | -- | $126,700 | $13,500 | $113,200 |
| 2015 | -- | $126,700 | $13,500 | $113,200 |
| 2014 | -- | $126,700 | $13,500 | $113,200 |
Agents Affiliated with this Home
-
Kyle Spina
K
Seller's Agent in 2025
Kyle Spina
Realty One Group Supreme
(484) 894-9768
3 in this area
89 Total Sales
-
Jorge Marquez
J
Buyer's Agent in 2025
Jorge Marquez
Keller Williams Northampton
(610) 570-0569
3 in this area
58 Total Sales
-
Carol Ryan
C
Seller's Agent in 2024
Carol Ryan
West End Associates
(610) 435-9669
1 in this area
53 Total Sales
-
R
Seller's Agent in 2018
Rick McCauley
West End Associates Inc
-
datacorrect BrightMLS
d
Buyer's Agent in 2018
datacorrect BrightMLS
Non Subscribing Office
Map
Source: Greater Lehigh Valley REALTORS®
MLS Number: 748106
APN: 549841496058-1
- 36 Peachtree Cir
- 1862 Georgia Dr
- 49 Madison Ln
- 1942 Schadt Ave
- 2509 Somerset Rd
- 1995 Pierce Dr
- 1590 Abigail Ln Unit LOT 59
- 1756 Scherersville Rd
- 721 7th St
- 438 Virginia Ave
- 532 6th St
- 525 6th St
- 760 3rd St
- 2026 N 1st Ave
- 1122 N 14th St
- 2103 N 1st Ave
- 2101 Columbia Ave
- 3303 Barklay Rd
- 2041 Grove St
- 1516 W Tremont St
