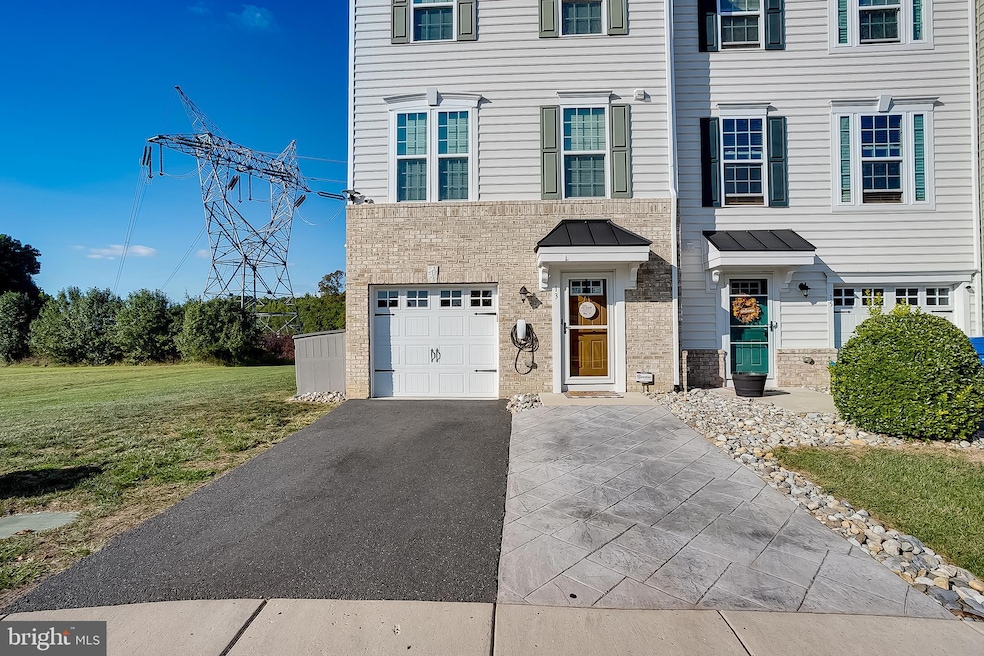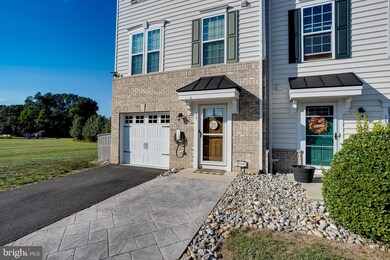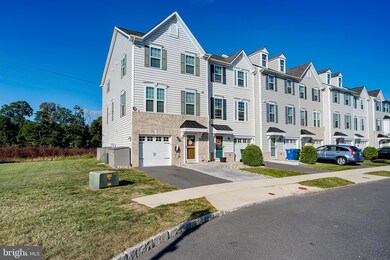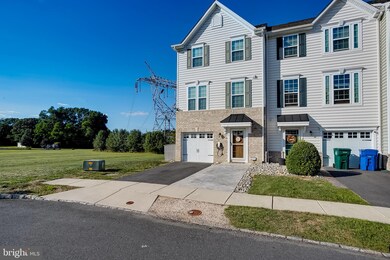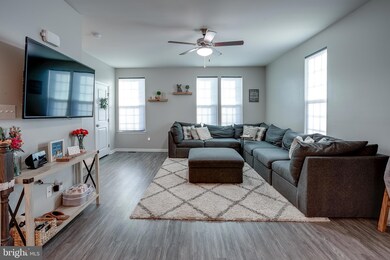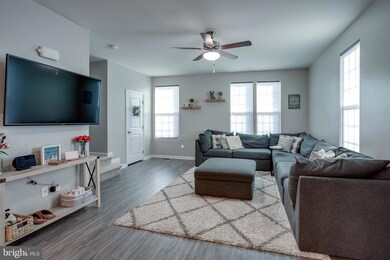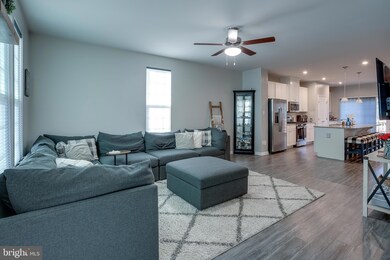
13 Ella Ln Mount Holly, NJ 08060
Highlights
- Open Floorplan
- Colonial Architecture
- Stainless Steel Appliances
- Rancocas Valley Regional High School Rated A-
- Breakfast Area or Nook
- Family Room Off Kitchen
About This Home
As of November 2024This stunning end-unit townhome, a sought-after Strauss model, boasts an eye-catching exterior with a mix of brick and vinyl siding, accentuated by a stamped concrete pathway leading to the front door. Step inside, and you'll find a first-floor bedroom with a full bath, perfect for those seeking one-level living. The first floor also includes two spacious storage cabinets, offering additional convenience. Impeccably maintained and thoughtfully decorated, this home features custom blinds, a soothing color palette, and high-end finishes throughout. You'll love the recessed lighting, two-panel doors, and durable luxurious plank flooring. The kitchen is a showstopper—bright and airy with white shaker-style cabinetry, stainless steel appliances, gas cooking, granite countertops, and a subway-tiled backsplash. The large center island, complete with a sink, extra cabinetry, and seating, is perfect for entertaining. Above, stylish nickel pendant lighting enhances the ambiance, while an extra-large pantry and coffee station with additional storage add functionality. A sliding glass door opens to your custom deck, creating a perfect flow for indoor-outdoor entertaining. The second floor features luxury vinyl plank flooring throughout The Primary bedroom that is located on the 3rd Floor offers a tray ceiling framed with crown molding and a ceiling fan and carpeting.The en suite primary bathroom is a retreat, with barn-style doors, a dual vanity, a soaking tub surrounded by white ceramic tile, a full-sized frameless glass shower, and an oversized mirror that enhances the room’s airy feel. This home offers 4 bedrooms and 3.5 baths, providing plenty of space and flexibility. Additional features include a whole-house humidifier, a Guardian alarm system with cameras, recent power washing of the entire home and deck (stained in 2024), and ample storage options, including extra storage bins. The garage is equipped with a mobile-access door opener, and the stamped concrete patio, great sized custom deck so that you can sit out & enjoy your morning coffee and soak in the enjoyment of owning this lovely home, there is also an extra parking pad, installed in 2021, offer convenience and curb appeal. The current owners have taken exceptional care of this home—come take a tour and make it yours before it's gone!
Last Agent to Sell the Property
BHHS Fox & Roach-Mt Laurel License #1540241 Listed on: 10/04/2024

Townhouse Details
Home Type
- Townhome
Est. Annual Taxes
- $9,309
Year Built
- Built in 2019
Lot Details
- 2,884 Sq Ft Lot
- Property is in excellent condition
HOA Fees
- $120 Monthly HOA Fees
Parking
- 1 Car Attached Garage
- Front Facing Garage
- Driveway
Home Design
- Colonial Architecture
- Block Foundation
- Shingle Roof
- Vinyl Siding
- Copper Plumbing
- CPVC or PVC Pipes
- Asphalt
- Tile
Interior Spaces
- 2,446 Sq Ft Home
- Property has 3 Levels
- Open Floorplan
- Crown Molding
- Ceiling Fan
- Recessed Lighting
- Sliding Windows
- Sliding Doors
- Family Room Off Kitchen
- Combination Kitchen and Dining Room
- Laundry on main level
Kitchen
- Breakfast Area or Nook
- Eat-In Kitchen
- Gas Oven or Range
- <<selfCleaningOvenToken>>
- <<builtInRangeToken>>
- <<builtInMicrowave>>
- Dishwasher
- Stainless Steel Appliances
- Kitchen Island
- Disposal
Flooring
- Carpet
- Luxury Vinyl Plank Tile
Bedrooms and Bathrooms
- En-Suite Primary Bedroom
- En-Suite Bathroom
- Soaking Tub
- <<tubWithShowerToken>>
- Walk-in Shower
Utilities
- Forced Air Heating and Cooling System
- Cooling System Utilizes Natural Gas
- 200+ Amp Service
- Tankless Water Heater
- Natural Gas Water Heater
- Cable TV Available
Additional Features
- Energy-Efficient Windows
- Exterior Lighting
Community Details
- Eastampton Village HOA
Listing and Financial Details
- Tax Lot 00016
- Assessor Parcel Number 11-00600 09-00016
Ownership History
Purchase Details
Home Financials for this Owner
Home Financials are based on the most recent Mortgage that was taken out on this home.Purchase Details
Home Financials for this Owner
Home Financials are based on the most recent Mortgage that was taken out on this home.Purchase Details
Similar Homes in Mount Holly, NJ
Home Values in the Area
Average Home Value in this Area
Purchase History
| Date | Type | Sale Price | Title Company |
|---|---|---|---|
| Deed | $432,000 | Surety Title | |
| Deed | $299,271 | Legacy Title Agency Llc | |
| Deed | $504,000 | Title America Agency Corp |
Mortgage History
| Date | Status | Loan Amount | Loan Type |
|---|---|---|---|
| Open | $441,288 | VA | |
| Previous Owner | $306,283 | VA | |
| Previous Owner | $305,705 | VA |
Property History
| Date | Event | Price | Change | Sq Ft Price |
|---|---|---|---|---|
| 11/22/2024 11/22/24 | Sold | $432,500 | -1.7% | $177 / Sq Ft |
| 10/04/2024 10/04/24 | For Sale | $440,000 | -- | $180 / Sq Ft |
Tax History Compared to Growth
Tax History
| Year | Tax Paid | Tax Assessment Tax Assessment Total Assessment is a certain percentage of the fair market value that is determined by local assessors to be the total taxable value of land and additions on the property. | Land | Improvement |
|---|---|---|---|---|
| 2024 | $9,309 | $282,700 | $31,900 | $250,800 |
| 2023 | $9,309 | $282,700 | $31,900 | $250,800 |
| 2022 | $8,998 | $282,700 | $31,900 | $250,800 |
| 2021 | $9,001 | $282,700 | $31,900 | $250,800 |
| 2020 | $9,027 | $282,700 | $31,900 | $250,800 |
| 2019 | $623 | $20,000 | $20,000 | $0 |
| 2018 | $624 | $20,000 | $20,000 | $0 |
| 2017 | $618 | $20,000 | $20,000 | $0 |
Agents Affiliated with this Home
-
Chris Twardy

Seller's Agent in 2024
Chris Twardy
BHHS Fox & Roach
(856) 222-0077
10 in this area
664 Total Sales
-
Lizzie Biddle

Buyer's Agent in 2024
Lizzie Biddle
Weichert Corporate
(856) 777-6137
9 in this area
209 Total Sales
Map
Source: Bright MLS
MLS Number: NJBL2074118
APN: 11-00600-09-00016
- 184 Star Dr
- 19 Manchester Rd
- 29 Chelsea Rd
- 4 Boardwalk Dr
- 106 Bridge Blvd
- 3 Linden Tree Ln
- 1387 Monmouth Rd
- 15 Honey Locust Ln
- 1168 Woodlane Rd
- 12 Nottingham Way
- 611 Powell Rd
- 1100 Woodlane Rd
- 2 Buckingham Dr
- 31 Meadow Ln
- 8 Durham Terrace
- 1010 Hampton Dr
- 159 Hickory St
- 18 Paducah Rd
- 936 Woodlane Rd
- 5 Paddock Way
