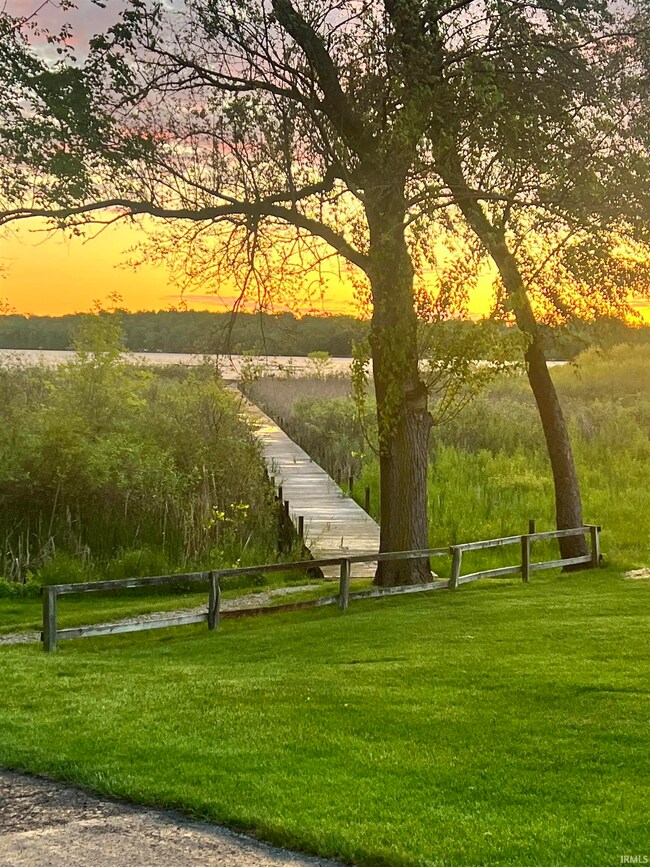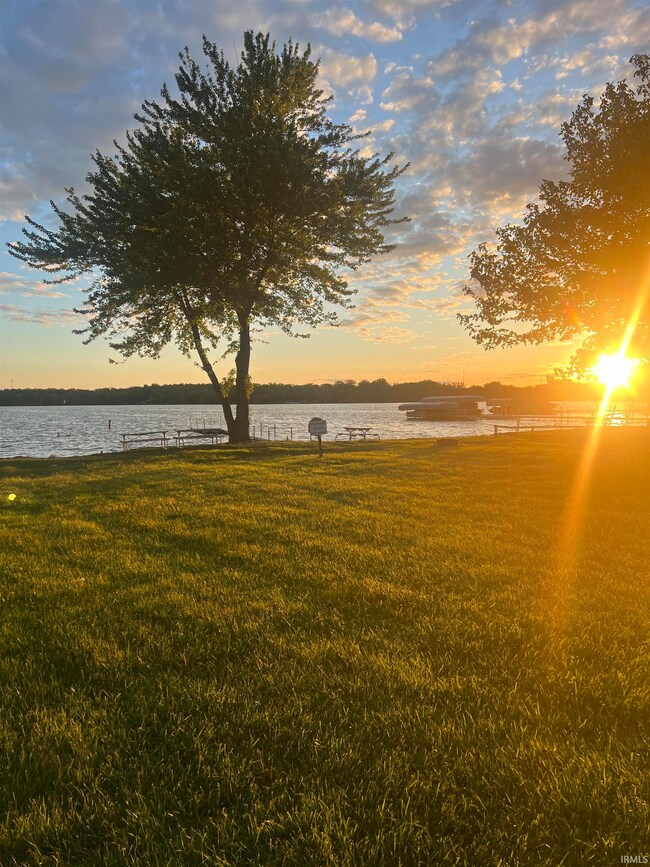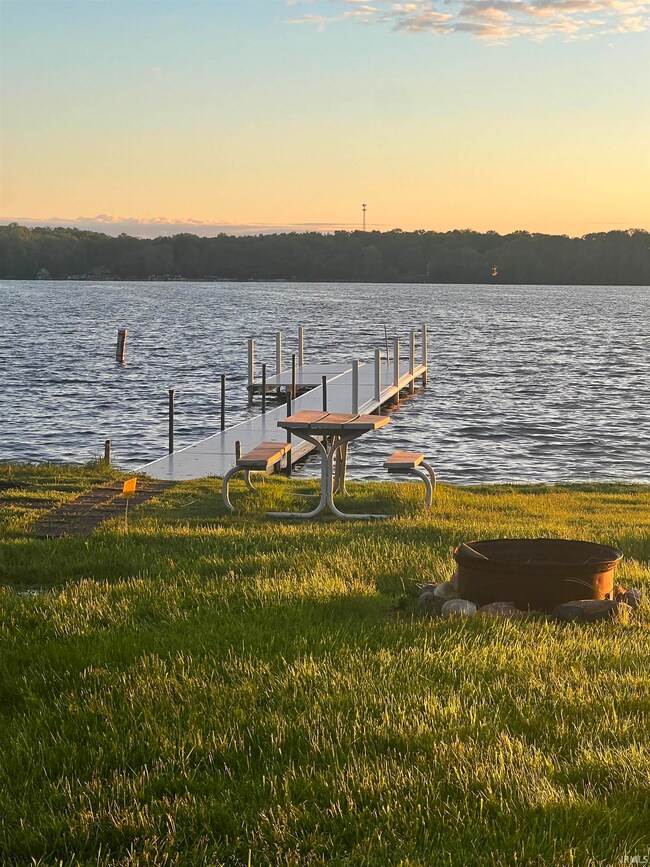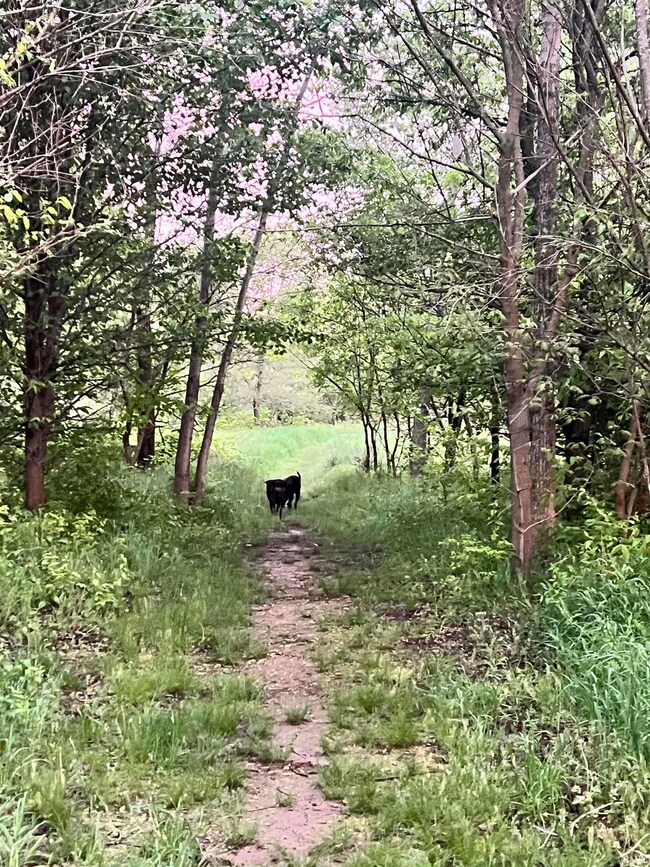
13 Ems T7 Ln Leesburg, IN 46538
Highlights
- Pier or Dock
- Private Beach
- Above Ground Pool
- Parking available for a boat
- Access To Lake
- RV Parking in Community
About This Home
As of August 2024This 3 possible 4 bedroom home is in an amazing neighborhood with plenty of amenities as well as lake access on Little Tippy. Tippecanoe Lake is a 880 acre ski lake, approximate depth 123 feet. Great for water sports and fishing. Some of the amenities that are included are: Pier space via association, private beach and pier, tennis courts, basketball courts, volleyball, and a great club house. This neighborhood also abuts Ball Wetlands which offers miles of trails. Once you realize how great the neighborhood is you will be even more delighted with this beautiful home. This home has been well cared for and loved. Starting with an open-concept living area to the beautiful wood floors, custom built cabinetry, and customer trim and doors. Ensuite on main level as well as the laundry. Large finished basement with plenty of storage. Beautifully done backyard with above ground pool, hot tub and swing set.
Last Agent to Sell the Property
Re/Max Lakes Brokerage Email: mark@skibowskiteam.com Listed on: 05/10/2024

Home Details
Home Type
- Single Family
Est. Annual Taxes
- $1,328
Year Built
- Built in 1993
Lot Details
- 0.65 Acre Lot
- Lot Dimensions are 145x194
- Private Beach
- Backs to Open Ground
- Rural Setting
- Landscaped
- Level Lot
HOA Fees
- $25 Monthly HOA Fees
Parking
- 2 Car Attached Garage
- Garage Door Opener
- Driveway
- Off-Street Parking
- Parking available for a boat
Home Design
- Ranch Style House
- Poured Concrete
- Asphalt Roof
- Vinyl Construction Material
Interior Spaces
- Open Floorplan
- Woodwork
- Ceiling Fan
- Skylights
- Double Pane Windows
- Fire and Smoke Detector
Kitchen
- Eat-In Kitchen
- Breakfast Bar
- Walk-In Pantry
- Gas Oven or Range
- Solid Surface Countertops
- Built-In or Custom Kitchen Cabinets
Flooring
- Wood
- Carpet
- Tile
Bedrooms and Bathrooms
- 3 Bedrooms
- Primary Bedroom Suite
- Split Bedroom Floorplan
- Walk-In Closet
- Bathtub with Shower
Laundry
- Laundry on main level
- Washer and Gas Dryer Hookup
Finished Basement
- Basement Fills Entire Space Under The House
- Sump Pump
- 1 Bathroom in Basement
Outdoor Features
- Above Ground Pool
- Access To Lake
- Lake Property
- Lake, Pond or Stream
- Covered Deck
Schools
- North Webster Elementary School
- Wawasee Middle School
- Wawasee High School
Utilities
- Forced Air Heating and Cooling System
- Heating System Uses Gas
- Private Company Owned Well
- Well
Listing and Financial Details
- Assessor Parcel Number 43-08-17-200-110.000-023
Community Details
Overview
- $21 Other Monthly Fees
- Lake Side / Lakeside Subdivision
- RV Parking in Community
Amenities
- Community Fire Pit
- Clubhouse
Recreation
- Pier or Dock
- Waterfront Owned by Association
- Community Playground
- Community Pool
Ownership History
Purchase Details
Home Financials for this Owner
Home Financials are based on the most recent Mortgage that was taken out on this home.Similar Homes in Leesburg, IN
Home Values in the Area
Average Home Value in this Area
Purchase History
| Date | Type | Sale Price | Title Company |
|---|---|---|---|
| Warranty Deed | $328,000 | First National Title |
Mortgage History
| Date | Status | Loan Amount | Loan Type |
|---|---|---|---|
| Open | $328,000 | USDA |
Property History
| Date | Event | Price | Change | Sq Ft Price |
|---|---|---|---|---|
| 08/07/2024 08/07/24 | Sold | $328,000 | +1.0% | $128 / Sq Ft |
| 05/10/2024 05/10/24 | For Sale | $324,900 | -- | $127 / Sq Ft |
Tax History Compared to Growth
Tax History
| Year | Tax Paid | Tax Assessment Tax Assessment Total Assessment is a certain percentage of the fair market value that is determined by local assessors to be the total taxable value of land and additions on the property. | Land | Improvement |
|---|---|---|---|---|
| 2024 | $1,351 | $268,500 | $71,100 | $197,400 |
| 2023 | $1,328 | $260,500 | $71,100 | $189,400 |
| 2022 | $1,372 | $248,100 | $71,100 | $177,000 |
| 2021 | $1,120 | $204,500 | $60,500 | $144,000 |
| 2020 | $1,025 | $197,100 | $60,500 | $136,600 |
| 2019 | $966 | $190,500 | $60,500 | $130,000 |
| 2018 | $853 | $185,400 | $60,500 | $124,900 |
| 2017 | $827 | $178,200 | $60,500 | $117,700 |
| 2016 | $707 | $176,400 | $60,500 | $115,900 |
| 2014 | $705 | $164,400 | $60,500 | $103,900 |
| 2013 | $705 | $165,800 | $60,500 | $105,300 |
Agents Affiliated with this Home
-
The Mark Skibowski Team

Seller's Agent in 2024
The Mark Skibowski Team
RE/MAX
(574) 527-0660
338 Total Sales
-
Tina Houser

Buyer's Agent in 2024
Tina Houser
The LT Group Real Estate
(260) 609-5378
76 Total Sales
Map
Source: Indiana Regional MLS
MLS Number: 202416553
APN: 43-08-17-200-110.000-023
- 50 Ems T6 Ln
- 5025 Village Dr
- 52 Ems B40 Ln
- 99 Ems B42 Ln
- 155 Ems B43 Ln
- TBD Brandywine Ln Unit Lot 2 & part of Lot
- 158 Ems B40 Ln
- 52 Ems B40a1 Ln
- 85 Ems B42e Ln
- 23 Ems B40c Ln
- 70 Ems B61j Ln
- 96 Ems B61i Ln
- 66 Ems B61h Ln
- 271 Ems T13 Ln
- 18 Ems T13e Ln
- 54 Ems B38a Ln
- LOT 10 Ems T14 Ln
- LOT 11 Ems T14 Ln
- LOT 9 Ems T14 Ln
- 14 Ems T14 Ln






