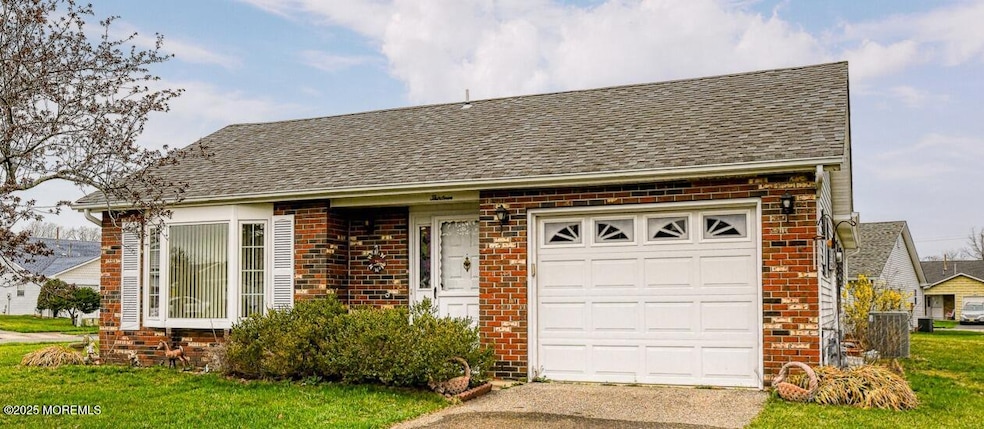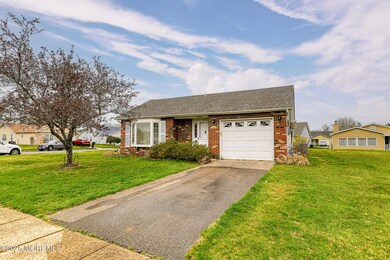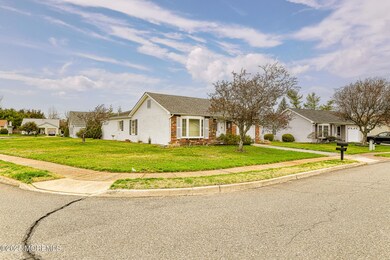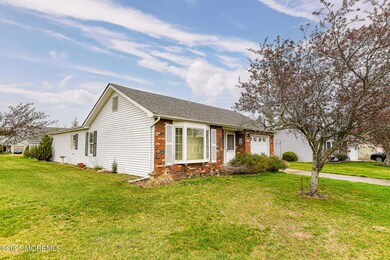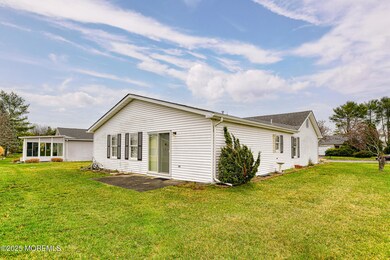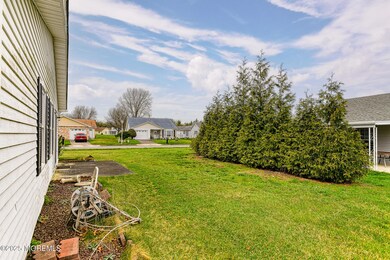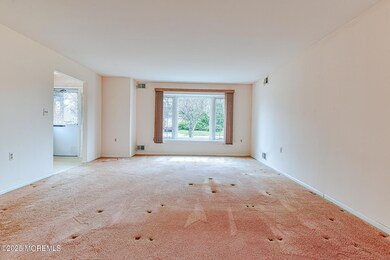
Highlights
- Hot Property
- Outdoor Pool
- Clubhouse
- Fitness Center
- Senior Community
- Attic
About This Home
As of April 2025This is a coming soon listing and cannot be shown until 4/10/25. Professional pictures coming soon.Bring your imagination to this 1498 sq. ft Mansfield model situated on a corner lot in the desirable Greenbrier ii community. This model offers a Living Room/ Dining Room combination, eat in kitchen and large family room with sliders to the patio. The generously sized primary bedroom has an en-suite bath with shower. Additionally, there is a second bedroom and a second full bath with tub, laundry room and access to the one car garage, plenty of closets and attic storage. Greenbriar ii is an active 55+ community offering a pool, fitness room, community center, bocce, shuffleboard,and more.
Last Agent to Sell the Property
Jack Green Realty Brokerage Phone: 646-599-4311 License #1643389 Listed on: 04/10/2025

Last Buyer's Agent
Michael Imbriaco
Ward Wight Sotheby's International Realty
Home Details
Home Type
- Single Family
Est. Annual Taxes
- $4,741
Year Built
- Built in 1980
Lot Details
- 8,276 Sq Ft Lot
- Landscaped
- Corner Lot
HOA Fees
- $160 Monthly HOA Fees
Parking
- 1 Car Direct Access Garage
- Driveway
Home Design
- Slab Foundation
- Shingle Roof
Interior Spaces
- 1,498 Sq Ft Home
- 1-Story Property
- Sliding Doors
- Pull Down Stairs to Attic
Kitchen
- Eat-In Kitchen
- Gas Cooktop
- Dishwasher
Bedrooms and Bathrooms
- 2 Bedrooms
- Walk-In Closet
- 2 Full Bathrooms
- Primary Bathroom includes a Walk-In Shower
Laundry
- Dryer
- Washer
Outdoor Features
- Outdoor Pool
- Patio
Utilities
- Forced Air Heating and Cooling System
- Heating System Uses Natural Gas
- Natural Gas Water Heater
Listing and Financial Details
- Assessor Parcel Number 07-01210-09-00001
Community Details
Overview
- Senior Community
- Front Yard Maintenance
- Association fees include exterior maint, fire/liab, lawn maintenance, rec facility, snow removal
- Greenbriar Ii Subdivision, Mansfield Floorplan
- On-Site Maintenance
Amenities
- Clubhouse
- Community Center
- Recreation Room
Recreation
- Bocce Ball Court
- Shuffleboard Court
- Fitness Center
- Community Pool
- Snow Removal
Ownership History
Purchase Details
Home Financials for this Owner
Home Financials are based on the most recent Mortgage that was taken out on this home.Similar Homes in Brick, NJ
Home Values in the Area
Average Home Value in this Area
Purchase History
| Date | Type | Sale Price | Title Company |
|---|---|---|---|
| Deed | $401,000 | Trident Abstract Title |
Mortgage History
| Date | Status | Loan Amount | Loan Type |
|---|---|---|---|
| Previous Owner | $75,000 | Credit Line Revolving |
Property History
| Date | Event | Price | Change | Sq Ft Price |
|---|---|---|---|---|
| 07/21/2025 07/21/25 | Pending | -- | -- | -- |
| 07/15/2025 07/15/25 | For Sale | $555,000 | +38.4% | $370 / Sq Ft |
| 04/30/2025 04/30/25 | Sold | $401,000 | +5.8% | $268 / Sq Ft |
| 04/11/2025 04/11/25 | Pending | -- | -- | -- |
| 04/10/2025 04/10/25 | For Sale | $379,000 | -- | $253 / Sq Ft |
Tax History Compared to Growth
Tax History
| Year | Tax Paid | Tax Assessment Tax Assessment Total Assessment is a certain percentage of the fair market value that is determined by local assessors to be the total taxable value of land and additions on the property. | Land | Improvement |
|---|---|---|---|---|
| 2024 | $4,007 | $181,300 | $75,000 | $106,300 |
| 2023 | $3,947 | $181,300 | $75,000 | $106,300 |
| 2022 | $4,447 | $181,300 | $75,000 | $106,300 |
| 2021 | $3,444 | $181,300 | $75,000 | $106,300 |
| 2020 | $4,297 | $181,300 | $75,000 | $106,300 |
| 2019 | $4,213 | $181,300 | $75,000 | $106,300 |
| 2018 | $4,117 | $181,300 | $75,000 | $106,300 |
| 2017 | $4,007 | $181,300 | $75,000 | $106,300 |
| 2016 | $3,478 | $181,300 | $75,000 | $106,300 |
| 2015 | $3,373 | $181,300 | $75,000 | $106,300 |
| 2014 | $3,334 | $181,300 | $75,000 | $106,300 |
Agents Affiliated with this Home
-
Michael Imbriaco

Seller's Agent in 2025
Michael Imbriaco
RE/MAX
(732) 915-2309
24 in this area
108 Total Sales
-
Stacy Stefani

Seller's Agent in 2025
Stacy Stefani
Jack Green Realty
(646) 599-4311
7 in this area
109 Total Sales
-
Marie Holloway

Buyer's Agent in 2025
Marie Holloway
Keller Williams Preferred Properties,Bayville
(609) 709-5667
81 Total Sales
Map
Source: MOREMLS (Monmouth Ocean Regional REALTORS®)
MLS Number: 22509177
APN: 07-01210-09-00001
- 59 Mansfield Dr
- 40 Everest Dr N
- 23 Arlene Ct Unit 4103
- 27 Arlene Ct
- 23 Primrose Ln
- 1 Sutton Dr Unit 2701
- 28 Greenbriar Blvd
- 49 Primrose Ln Unit 139
- 25 Sutton Dr Unit 2401
- 18 Andes Ct
- 7 Kathy Ct Unit 6204
- 0 Lanes Mill Rd Unit 22411845
- 26 Kathy Ct Unit 4
- 84 Briar Mills Dr Unit 84
- 120 Primrose Ln
- 8 Rushmore Dr
- 13 Brenner Ct
- 37 Tennyson Rd
- 98 Everest Dr S
- 48 Wordsworth Rd
