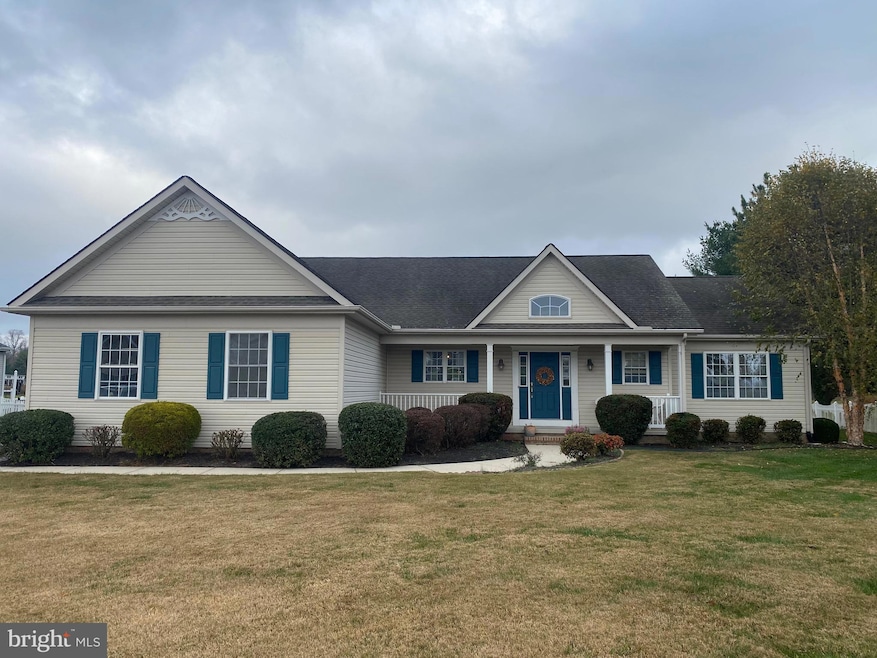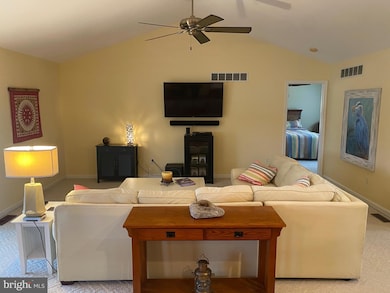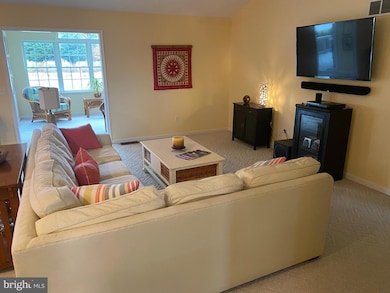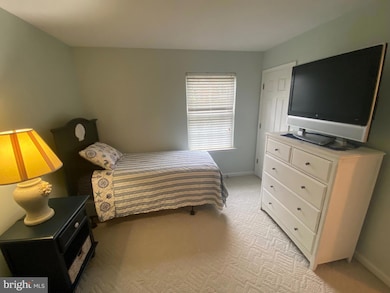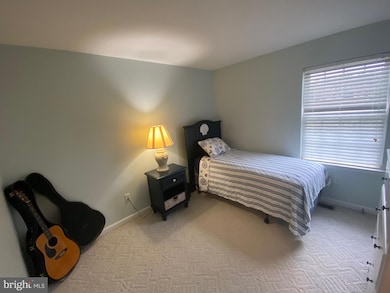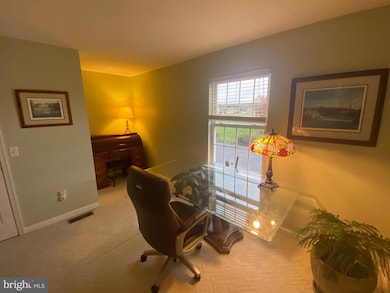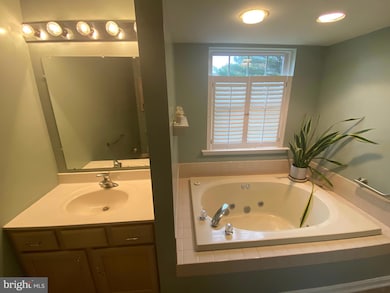13 Fairway Ave Georgetown, DE 19947
Estimated payment $2,396/month
Highlights
- 200 Feet of Waterfront
- Water Oriented
- Deck
- On Golf Course
- Pond View
- Contemporary Architecture
About This Home
Beautiful Contemporary Rancher! Located in the desirable Country Club Village neighborhood adjoining Mulligan’s Pointe Country Club, this 3-bedroom, 2-bath contemporary rancher offers an exceptional blend of comfort and style. Enjoy golf course and pond views from the spacious sunroom or the large rear deck featuring a retractable awning—perfect for relaxing or entertaining. The split, open floorplan boasts vaulted ceilings and the primary suite includes a stand-up shower and jetted tub for a touch of luxury. Additional features include in-ground irrigation, an electronic pet fence, and all appliances included. Some furnishings are negotiable, making this move-in ready home a true find in one of the area’s most sought-after communities!
Listing Agent
(302) 629-5575 ljohnson@cbanker.com Coldwell Banker Premier - Seaford Brokerage Phone: 3026295575 License #RB-00030964 Listed on: 11/10/2025

Open House Schedule
-
Saturday, February 28, 202611:30 am to 12:30 pm2/28/2026 11:30:00 AM +00:002/28/2026 12:30:00 PM +00:00Add to Calendar
Home Details
Home Type
- Single Family
Est. Annual Taxes
- $766
Year Built
- Built in 2001
Lot Details
- 0.5 Acre Lot
- 200 Feet of Waterfront
- On Golf Course
- West Facing Home
- Electric Fence
- Open Lot
- Sprinkler System
- Back, Front, and Side Yard
- Property is in excellent condition
- Property is zoned AR1
HOA Fees
- $15 Monthly HOA Fees
Parking
- 2 Car Attached Garage
- 2 Driveway Spaces
- Side Facing Garage
- Garage Door Opener
Property Views
- Pond
- Golf Course
Home Design
- Contemporary Architecture
- Rambler Architecture
- Block Foundation
- Shingle Roof
- Architectural Shingle Roof
- Vinyl Siding
- Stick Built Home
Interior Spaces
- 2,480 Sq Ft Home
- Property has 1 Level
- Vaulted Ceiling
- Ceiling Fan
- Insulated Windows
- Window Screens
- Insulated Doors
- Living Room
- Dining Room
- Crawl Space
- Attic
Kitchen
- Breakfast Area or Nook
- Electric Oven or Range
- Range Hood
- Microwave
- Dishwasher
- Disposal
Flooring
- Wood
- Wall to Wall Carpet
- Tile or Brick
- Vinyl
Bedrooms and Bathrooms
- 3 Main Level Bedrooms
- En-Suite Bathroom
- 2 Full Bathrooms
- Whirlpool Bathtub
- Walk-in Shower
Laundry
- Laundry Room
- Laundry on main level
- Electric Dryer
- Washer
Home Security
- Storm Doors
- Fire and Smoke Detector
Accessible Home Design
- Level Entry For Accessibility
Outdoor Features
- Water Oriented
- Property is near a pond
- Deck
- Porch
Utilities
- Forced Air Heating and Cooling System
- Heat Pump System
- 200+ Amp Service
- Electric Water Heater
- Gravity Septic Field
- Cable TV Available
Community Details
- Association fees include common area maintenance, road maintenance
- Country Club Village Subdivision
Listing and Financial Details
- Assessor Parcel Number 135-23.00-124.00
Map
Home Values in the Area
Average Home Value in this Area
Tax History
| Year | Tax Paid | Tax Assessment Tax Assessment Total Assessment is a certain percentage of the fair market value that is determined by local assessors to be the total taxable value of land and additions on the property. | Land | Improvement |
|---|---|---|---|---|
| 2025 | $893 | $21,950 | $2,750 | $19,200 |
| 2024 | $920 | $21,950 | $2,750 | $19,200 |
| 2023 | $919 | $21,950 | $2,750 | $19,200 |
| 2022 | $904 | $21,950 | $2,750 | $19,200 |
| 2021 | $877 | $21,950 | $2,750 | $19,200 |
| 2020 | $838 | $21,950 | $2,750 | $19,200 |
| 2019 | $834 | $21,950 | $2,750 | $19,200 |
| 2018 | $842 | $21,950 | $0 | $0 |
| 2017 | $849 | $21,950 | $0 | $0 |
| 2016 | $466 | $21,950 | $0 | $0 |
| 2015 | $477 | $21,950 | $0 | $0 |
| 2014 | $465 | $21,950 | $0 | $0 |
Property History
| Date | Event | Price | List to Sale | Price per Sq Ft | Prior Sale |
|---|---|---|---|---|---|
| 12/30/2025 12/30/25 | Price Changed | $449,900 | -2.2% | $181 / Sq Ft | |
| 11/10/2025 11/10/25 | For Sale | $459,900 | +71.9% | $185 / Sq Ft | |
| 05/17/2017 05/17/17 | Sold | $267,500 | 0.0% | $133 / Sq Ft | View Prior Sale |
| 04/07/2017 04/07/17 | Pending | -- | -- | -- | |
| 02/23/2017 02/23/17 | Price Changed | $267,500 | -1.8% | $133 / Sq Ft | |
| 01/17/2017 01/17/17 | For Sale | $272,500 | -- | $135 / Sq Ft |
Purchase History
| Date | Type | Sale Price | Title Company |
|---|---|---|---|
| Deed | $267,500 | None Available | |
| Deed | $35,000 | -- |
Mortgage History
| Date | Status | Loan Amount | Loan Type |
|---|---|---|---|
| Open | $273,251 | New Conventional |
Source: Bright MLS
MLS Number: DESU2100342
APN: 135-23.00-124.00
- 19095 Carey Ln
- 19097 Carey Ln
- 22525 Cedar Ln
- 22929 Peterkins Rd
- 6 Cinderberry Ct
- 2 Castleberry Ln
- 0 Lynch Ln Unit DESU2101358
- 14 Boisenberry Ln
- 0 Rt 317 Unit DESU2100052
- 21242 Huckleberry Ln
- 10 Boisenberry Ln
- 319 Airport Rd
- 24618 Peterkins Rd
- 24610 Stillwater Ct
- 27 Bayberry St
- 117 W Adams St
- 14 Mulberry St
- 3 Bayberry St Unit 2
- 24762 Millpond Ln
- 26013 Bethesda Rd
- 24015 Crab Apple Ct
- 15 Bayberry St
- 211 W Laurel St
- 206 N Railroad Ave Unit A
- 301 Dunbarton
- 19381 Citizens Blvd
- 672 N Bedford St
- 585 West Dr
- 21033 Weston Willows Ave
- 35359 Wright Way
- 34273 Graham Cir
- 34238 Graham Cir
- 36046 Auburn Way
- 33022 Daytona Ln
- 34257 Richmond Rd
- 20559 Asheville Dr
- 20549 Asheville Dr
- 18782 Harbeson Rd
- 29849 Plantation Lakes Blvd
- 20776 Brunswick Ln
Ask me questions while you tour the home.
