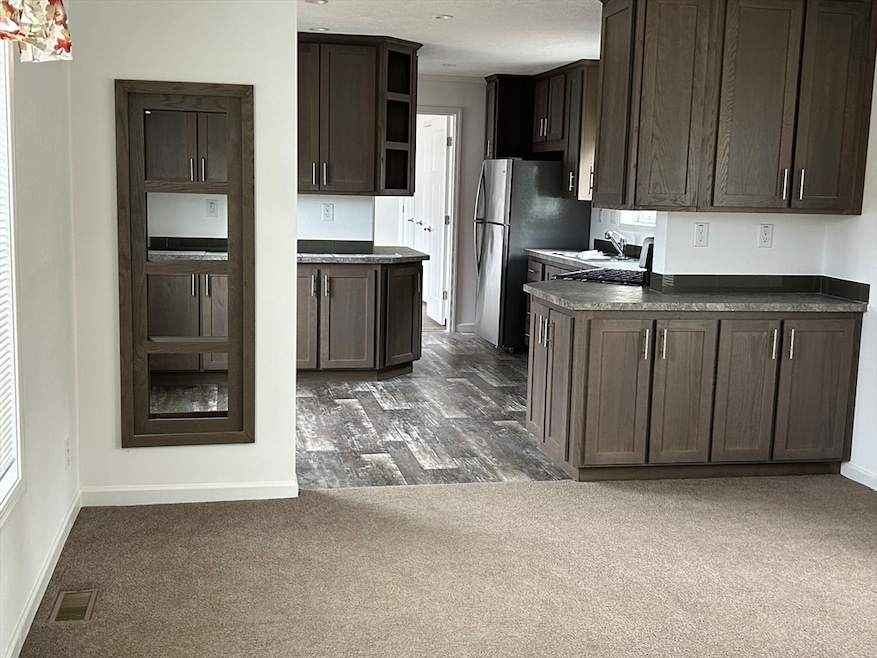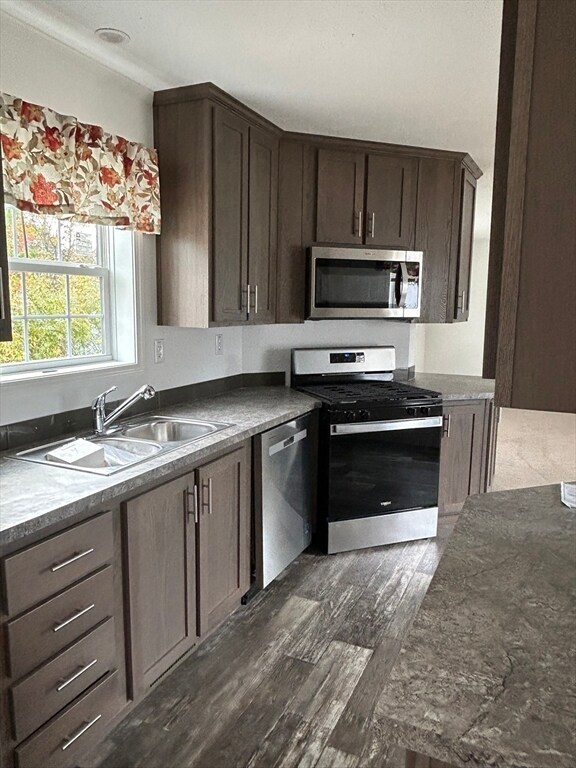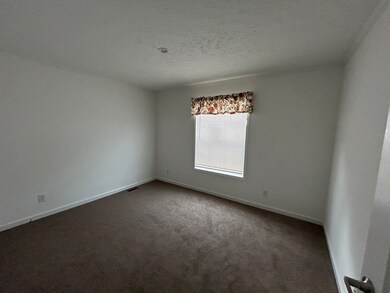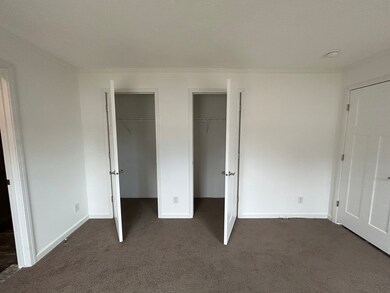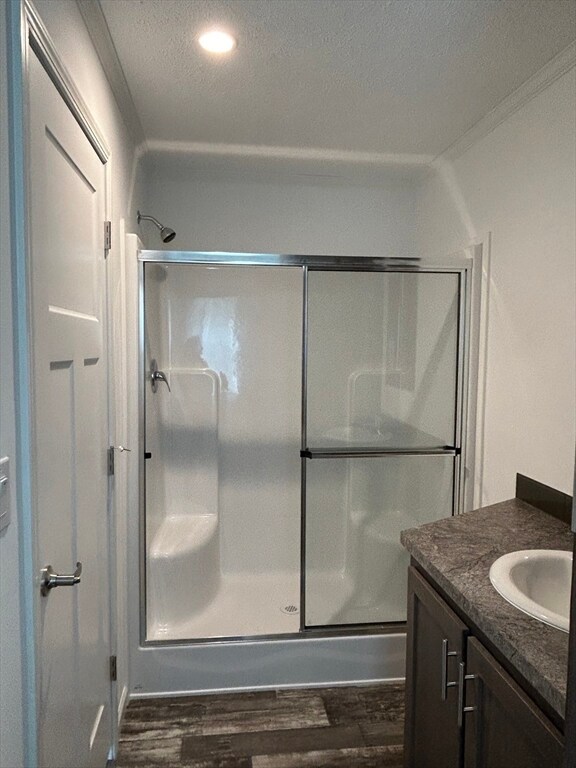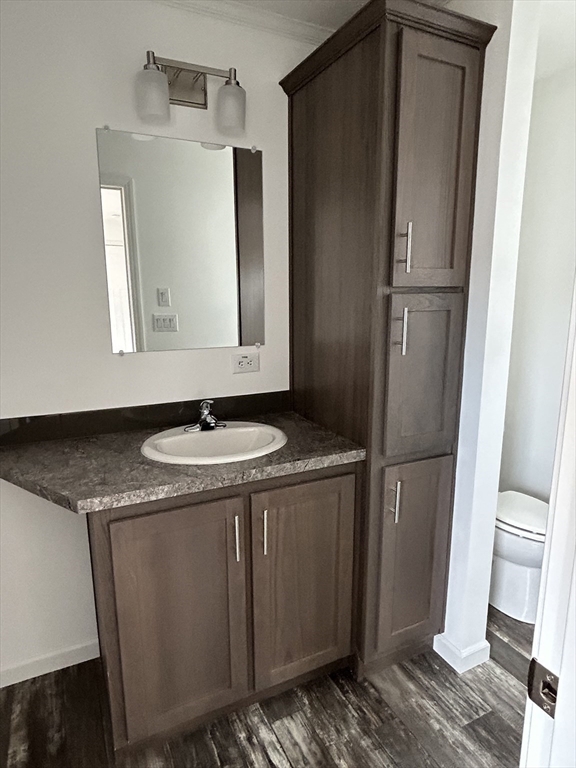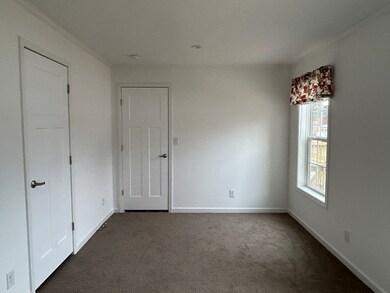
13 Fawn Dr Plymouth, MA 02360
Highlights
- Senior Community
- Deck
- Main Floor Primary Bedroom
- Open Floorplan
- Property is near public transit
- Community Pool
About This Home
As of May 2025Have to move this one so we can order more. Best deal around this 2024 manufactured home features eat-in kitchen with lots of cabinet space, Energy Star stainless steel appliances, refrigerator, microwave, dishwasher & stove. Laundry room off kitchen at back entrance of home has wire shelving. Master bedroom suite features double closets & seated walk-in shower, 2nd bedroom is on opposite end of home (great for privacy) is adjacent to main bathroom; central air conditioning and a storage shed too! Plus 12-month manufacturer's warranty AND 7- year 3rd party warranty. This over 55 community is pet friendly and offers: clubhouse, swimming pool, hair salon; community room, workout area, library, laundromat and lots of activities for those interested in keeping busy. Join their Facebook page for more information. Park fee includes snow removal, trash, water, sewer, real estate taxes too and renews every 5 years.
Property Details
Home Type
- Mobile/Manufactured
Year Built
- Built in 2024
Lot Details
- Property fronts a private road
- Level Lot
Home Design
- Shingle Roof
- Modular or Manufactured Materials
- Concrete Perimeter Foundation
Interior Spaces
- 980 Sq Ft Home
- Open Floorplan
- Crown Molding
- Insulated Windows
- Dining Area
- Storm Doors
Kitchen
- Range<<rangeHoodToken>>
- <<microwave>>
- Dishwasher
Flooring
- Wall to Wall Carpet
- Laminate
- Vinyl
Bedrooms and Bathrooms
- 2 Bedrooms
- Primary Bedroom on Main
- Dual Closets
- 2 Full Bathrooms
- <<tubWithShowerToken>>
- Separate Shower
Laundry
- Laundry on main level
- Washer and Electric Dryer Hookup
Parking
- 2 Car Parking Spaces
- Driveway
- Open Parking
Outdoor Features
- Deck
- Outdoor Storage
Utilities
- Forced Air Heating and Cooling System
- 1 Cooling Zone
- 1 Heating Zone
- Heating System Uses Propane
- 110 Volts
- Private Water Source
- Cable TV Available
Additional Features
- Energy-Efficient Thermostat
- Property is near public transit
- Single Wide
Listing and Financial Details
- Home warranty included in the sale of the property
Community Details
Overview
- Senior Community
- Property has a Home Owners Association
Amenities
- Shops
- Coin Laundry
Recreation
- Community Pool
- Jogging Path
- Bike Trail
Similar Homes in Plymouth, MA
Home Values in the Area
Average Home Value in this Area
Property History
| Date | Event | Price | Change | Sq Ft Price |
|---|---|---|---|---|
| 05/19/2025 05/19/25 | Sold | $285,000 | -2.7% | $291 / Sq Ft |
| 05/12/2025 05/12/25 | Pending | -- | -- | -- |
| 04/14/2025 04/14/25 | Price Changed | $293,000 | -0.7% | $299 / Sq Ft |
| 03/26/2025 03/26/25 | Price Changed | $295,000 | -1.3% | $301 / Sq Ft |
| 10/24/2024 10/24/24 | For Sale | $299,000 | -- | $305 / Sq Ft |
Tax History Compared to Growth
Agents Affiliated with this Home
-
Kathy Benassi

Seller's Agent in 2025
Kathy Benassi
Realty Plus
(617) 413-3138
33 Total Sales
Map
Source: MLS Property Information Network (MLS PIN)
MLS Number: 73306254
