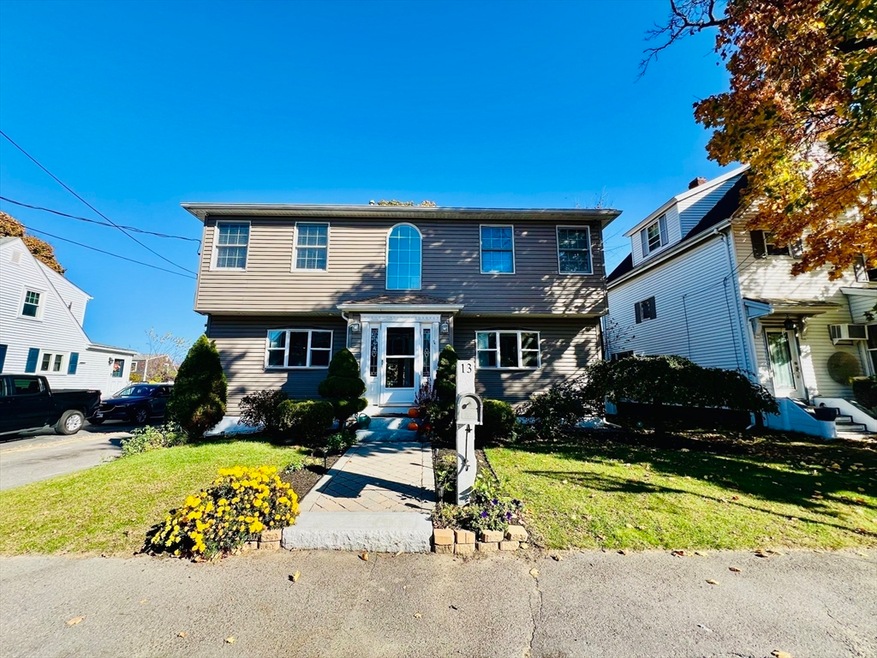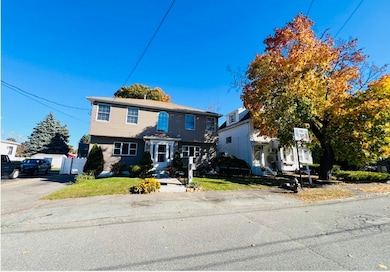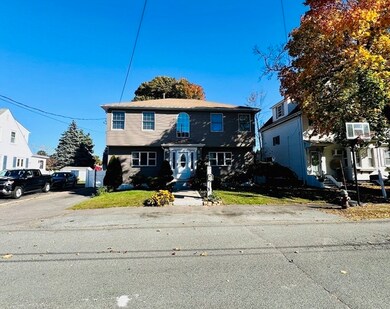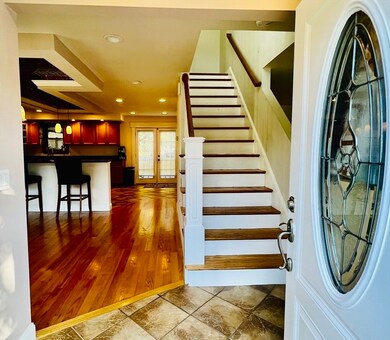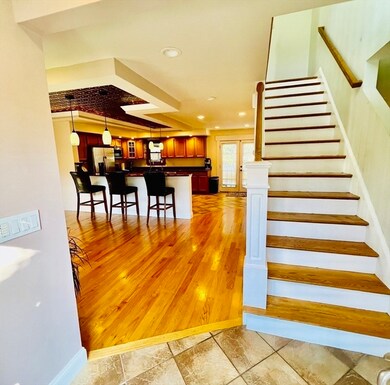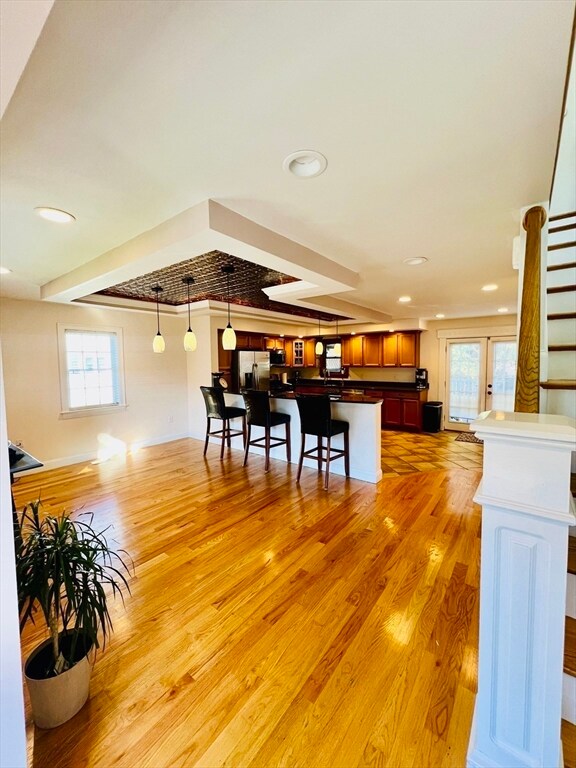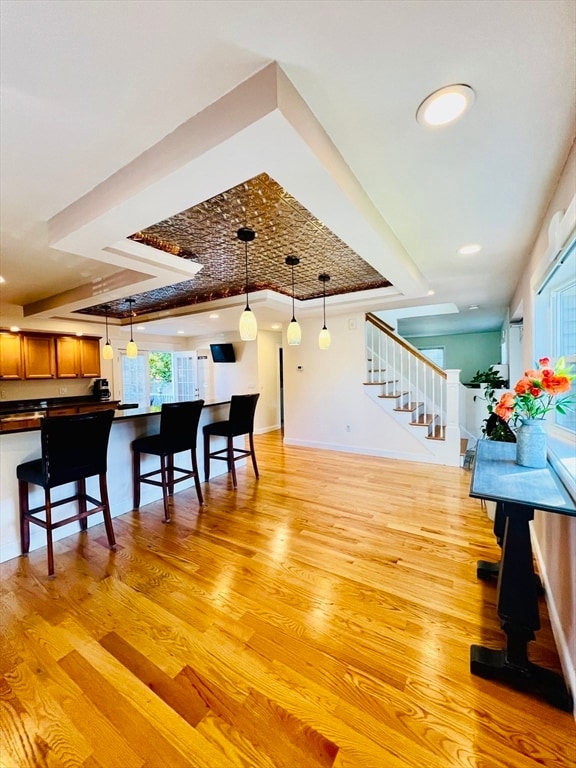
13 Felton Ct Saugus, MA 01906
Pleasant Hills NeighborhoodHighlights
- Medical Services
- Landscaped Professionally
- Property is near public transit
- Colonial Architecture
- Deck
- No HOA
About This Home
As of February 2025Welcome to 13 Felton Ct in Saugus! This ideally located property is perfect for Local & Boston commuters, offering quick access to all major highways. Set on a child-safe dead-end street, it features a very spacious fenced-in backyard and a generous 20x16 deck—ideal for outdoor gatherings or relaxing weekends. The home includes a large master bedroom , with a beautiful balcony overlooking the backyard. Full bath with all bedrooms located on one floor. Basement perfect for a play room for kids or an extra bedroom for guests. Plenty of ample entertainment space for hosting friends and family. With a long driveway providing plenty of parking, this home combines convenience and comfort in a family-friendly setting. Don't miss the chance to make this wonderful home yours!!
Home Details
Home Type
- Single Family
Est. Annual Taxes
- $6,339
Year Built
- Built in 1956
Lot Details
- 5,663 Sq Ft Lot
- Landscaped Professionally
- Level Lot
- Property is zoned NA
Home Design
- 1,872 Sq Ft Home
- Colonial Architecture
- Frame Construction
- Shingle Roof
- Concrete Perimeter Foundation
Kitchen
- Range
- Microwave
- Dishwasher
- Disposal
Bedrooms and Bathrooms
- 3 Bedrooms
- Primary bedroom located on second floor
- 2 Full Bathrooms
Basement
- Walk-Out Basement
- Basement Fills Entire Space Under The House
- Partial Basement
Parking
- 4 Car Parking Spaces
- Driveway
- Open Parking
- Off-Street Parking
Outdoor Features
- Balcony
- Deck
- Outdoor Storage
- Rain Gutters
- Porch
Utilities
- Forced Air Heating and Cooling System
- 2 Cooling Zones
- 3 Heating Zones
- Heating System Uses Natural Gas
- 220 Volts
- 200+ Amp Service
- Tankless Water Heater
- Gas Water Heater
Additional Features
- Laundry on main level
- Property is near public transit
Community Details
- No Home Owners Association
- Medical Services
Listing and Financial Details
- Assessor Parcel Number M:006D B:0004 L:0014,2153418
Ownership History
Purchase Details
Home Financials for this Owner
Home Financials are based on the most recent Mortgage that was taken out on this home.Purchase Details
Purchase Details
Purchase Details
Similar Homes in Saugus, MA
Home Values in the Area
Average Home Value in this Area
Purchase History
| Date | Type | Sale Price | Title Company |
|---|---|---|---|
| Not Resolvable | $550,000 | -- | |
| Deed | -- | -- | |
| Deed | -- | -- | |
| Foreclosure Deed | $178,000 | -- | |
| Foreclosure Deed | $178,000 | -- | |
| Deed | -- | -- | |
| Deed | -- | -- |
Mortgage History
| Date | Status | Loan Amount | Loan Type |
|---|---|---|---|
| Open | $639,975 | Purchase Money Mortgage | |
| Closed | $639,975 | Purchase Money Mortgage | |
| Closed | $134,456 | FHA | |
| Closed | $538,168 | FHA | |
| Closed | $540,038 | FHA | |
| Previous Owner | $231,787 | No Value Available | |
| Previous Owner | $89,571 | FHA | |
| Previous Owner | $310,337 | FHA |
Property History
| Date | Event | Price | Change | Sq Ft Price |
|---|---|---|---|---|
| 02/18/2025 02/18/25 | Sold | $795,000 | -0.5% | $425 / Sq Ft |
| 01/13/2025 01/13/25 | Pending | -- | -- | -- |
| 01/02/2025 01/02/25 | Price Changed | $799,000 | -3.2% | $427 / Sq Ft |
| 11/08/2024 11/08/24 | For Sale | $824,990 | +50.0% | $441 / Sq Ft |
| 09/25/2018 09/25/18 | Sold | $550,000 | +1.9% | $241 / Sq Ft |
| 08/17/2018 08/17/18 | Pending | -- | -- | -- |
| 08/11/2018 08/11/18 | For Sale | $539,900 | 0.0% | $237 / Sq Ft |
| 08/06/2018 08/06/18 | Pending | -- | -- | -- |
| 07/31/2018 07/31/18 | For Sale | $539,900 | -- | $237 / Sq Ft |
Tax History Compared to Growth
Tax History
| Year | Tax Paid | Tax Assessment Tax Assessment Total Assessment is a certain percentage of the fair market value that is determined by local assessors to be the total taxable value of land and additions on the property. | Land | Improvement |
|---|---|---|---|---|
| 2025 | $6,598 | $617,800 | $299,800 | $318,000 |
| 2024 | $6,339 | $595,200 | $282,700 | $312,500 |
| 2023 | $6,124 | $543,900 | $248,400 | $295,500 |
| 2022 | $5,758 | $479,400 | $227,900 | $251,500 |
| 2021 | $5,546 | $449,400 | $197,900 | $251,500 |
| 2020 | $5,085 | $426,600 | $188,500 | $238,100 |
| 2019 | $4,835 | $397,000 | $171,300 | $225,700 |
| 2018 | $4,498 | $388,400 | $166,200 | $222,200 |
| 2017 | $4,297 | $356,600 | $155,000 | $201,600 |
| 2016 | $4,204 | $344,600 | $154,800 | $189,800 |
| 2015 | $3,945 | $328,200 | $147,400 | $180,800 |
| 2014 | $3,752 | $323,200 | $147,400 | $175,800 |
Agents Affiliated with this Home
-

Seller's Agent in 2025
Elizabeth Sardina
Keller Williams Realty
(781) 883-0707
1 in this area
6 Total Sales
-
J
Buyer's Agent in 2025
Jenny Thang
eXp Realty
1 in this area
2 Total Sales
-

Seller's Agent in 2018
Peggy Calle
Century 21 North East
(617) 438-5355
80 Total Sales
-
A
Seller Co-Listing Agent in 2018
Andrea Perez
Century 21 North East Homes
-

Buyer's Agent in 2018
Angela Cromosini
Lyv Realty
(508) 451-4245
32 Total Sales
Map
Source: MLS Property Information Network (MLS PIN)
MLS Number: 73311199
APN: SAUG-000006D-000004-000014
- 58 Adams Ave
- 15 Fiske Ave
- 57 Vine St
- 7 Wilbur Ct
- 10 Makepeace St
- 32 Mountain Ave
- 12B Cheever Ave
- 12C Cheever Ave
- 4 Cheever Ave
- 483 Central St
- 483 Central St Unit A
- 685 Broadway Unit 8
- 685 Broadway Unit 56
- 23 Western Ave
- 5 Hammersmith Dr
- 9 Laconia Ave
- 33 Intervale Ave
- 11 Applewood Ln
- 644 Broadway Unit 646
- 7 Clifton Ave
