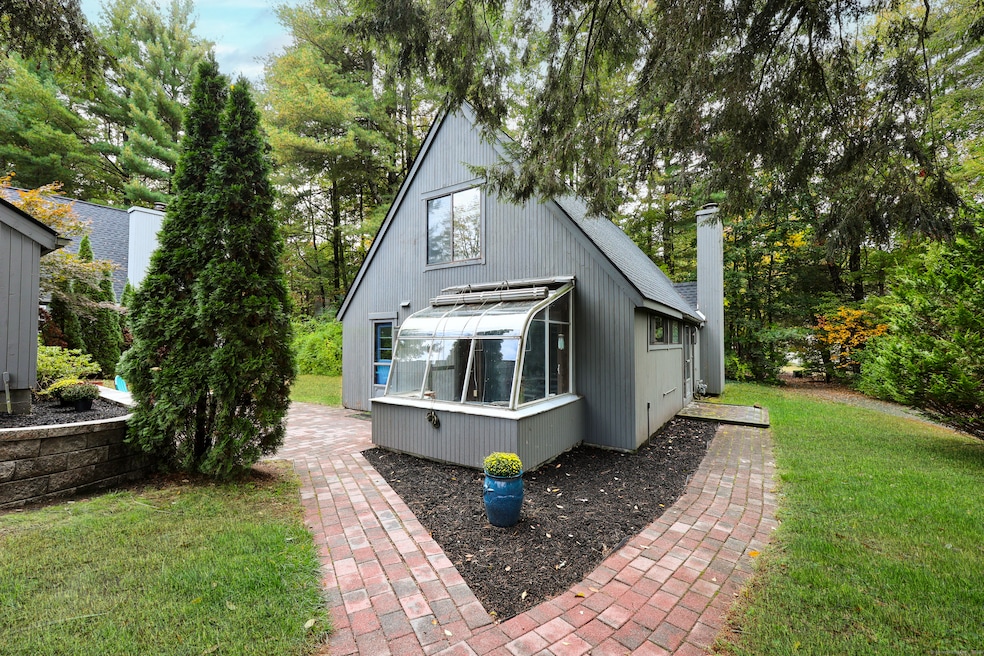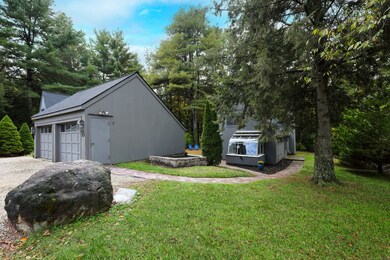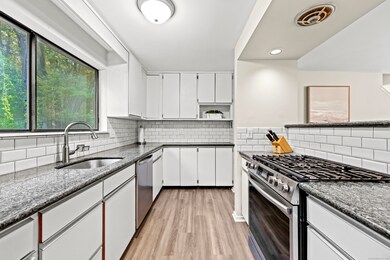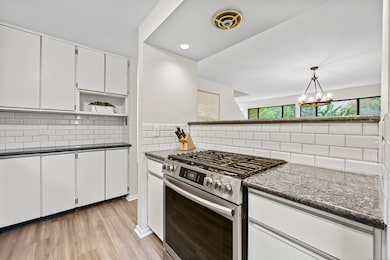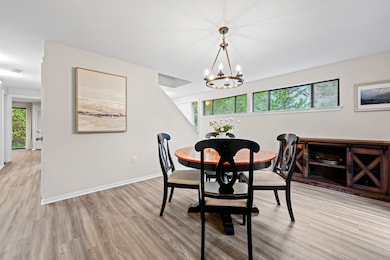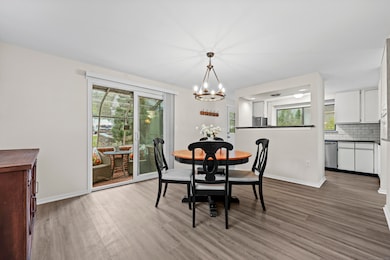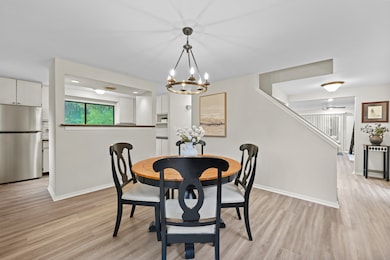Estimated payment $2,454/month
Highlights
- Cape Cod Architecture
- Property is near public transit
- 1 Fireplace
- Thompson Brook School Rated A
- Attic
- Tennis Courts
About This Home
Introducing 13 Finch Run. Nestled on a peaceful cul-de-sac, this beautifully updated 3-bedroom, 2-bath home in desirable Pond Place offers the perfect blend of comfort, charm, and modern style. Step inside to an inviting open-concept kitchen and dining area filled with natural light. The kitchen features new stainless steel appliances (2025) a gas stove, pantry, and granite countertops-ideal for cooking and entertaining. The spacious living room includes a cozy wood-burning fireplace, ceiling fan, and sliding glass doors that open to the outdoors, creating a warm and welcoming atmosphere. Every room has been freshly painted, popcorn ceilings removed, and new flooring installed throughout. The primary bedroom boasts a large walk-in closet, while both full bathrooms have been tastefully updated, including a modern walk-in shower on the upper level. Recent 2025 exterior updates include a stone retaining wall, new roof (including garage) and fresh exterior paint-ensuring peace of mind for years to come. Additional features include a spacious two-car garage with built in cabinets and a sunroom/greenhouse, with new sliders from kitchen. Pond Place is a vibrant community of 210 single-family homes surrounded by 70 acres of scenic beauty. Enjoy hiking trails, a tennis court, a serene pond, and a friendly, walkable neighborhood. Conveniently located just a 5-minute walk to local shops, restaurants, and a grocery store. BEST and FINAL Monday 5pm
Listing Agent
Coldwell Banker Realty Brokerage Phone: (860) 970-9615 License #RES.0815577 Listed on: 10/06/2025

Home Details
Home Type
- Single Family
Est. Annual Taxes
- $6,205
Year Built
- Built in 1978
Lot Details
- 7,841 Sq Ft Lot
- Stone Wall
- Property is zoned IP
HOA Fees
- $40 Monthly HOA Fees
Home Design
- Cape Cod Architecture
- Frame Construction
- Asphalt Shingled Roof
- Cedar Siding
Interior Spaces
- 1,632 Sq Ft Home
- Ceiling Fan
- 1 Fireplace
- Attic or Crawl Hatchway Insulated
- Laundry on upper level
Kitchen
- Gas Range
- Dishwasher
- Disposal
Bedrooms and Bathrooms
- 3 Bedrooms
- 2 Full Bathrooms
Parking
- 2 Car Garage
- Driveway
Outdoor Features
- Walking Distance to Water
- Patio
Location
- Property is near public transit
- Property is near shops
- Property is near a golf course
Schools
- Pine Grove Elementary School
- Avon High School
Utilities
- Central Air
- Heating System Uses Natural Gas
- Underground Utilities
- Cable TV Available
Listing and Financial Details
- Assessor Parcel Number 2247010
Community Details
Overview
- Association fees include grounds maintenance, trash pickup, snow removal, property management
- Property managed by White and Katzman
- Planned Unit Development
Amenities
- Public Transportation
Recreation
- Tennis Courts
Map
Home Values in the Area
Average Home Value in this Area
Tax History
| Year | Tax Paid | Tax Assessment Tax Assessment Total Assessment is a certain percentage of the fair market value that is determined by local assessors to be the total taxable value of land and additions on the property. | Land | Improvement |
|---|---|---|---|---|
| 2025 | $6,205 | $201,800 | $0 | $201,800 |
| 2024 | $5,985 | $201,800 | $0 | $201,800 |
| 2023 | $5,095 | $143,980 | $0 | $143,980 |
| 2022 | $4,983 | $143,980 | $0 | $143,980 |
| 2021 | $4,926 | $143,980 | $0 | $143,980 |
| 2020 | $4,737 | $143,980 | $0 | $143,980 |
| 2019 | $4,737 | $143,980 | $0 | $143,980 |
| 2018 | $4,514 | $143,980 | $0 | $143,980 |
| 2017 | $4,404 | $143,980 | $0 | $143,980 |
| 2016 | $4,250 | $143,980 | $0 | $143,980 |
| 2015 | $4,147 | $143,980 | $0 | $143,980 |
| 2014 | $4,078 | $143,980 | $0 | $143,980 |
Property History
| Date | Event | Price | List to Sale | Price per Sq Ft | Prior Sale |
|---|---|---|---|---|---|
| 10/20/2025 10/20/25 | Pending | -- | -- | -- | |
| 10/16/2025 10/16/25 | For Sale | $359,900 | +88.4% | $221 / Sq Ft | |
| 10/05/2016 10/05/16 | Sold | $191,000 | -8.6% | $117 / Sq Ft | View Prior Sale |
| 09/22/2016 09/22/16 | For Sale | $209,000 | 0.0% | $128 / Sq Ft | |
| 09/20/2016 09/20/16 | Pending | -- | -- | -- | |
| 08/29/2016 08/29/16 | Price Changed | $209,000 | -7.1% | $128 / Sq Ft | |
| 07/07/2016 07/07/16 | For Sale | $225,000 | +2.3% | $138 / Sq Ft | |
| 04/09/2015 04/09/15 | Sold | $220,000 | 0.0% | $135 / Sq Ft | View Prior Sale |
| 02/04/2015 02/04/15 | Pending | -- | -- | -- | |
| 01/30/2015 01/30/15 | For Sale | $220,000 | -- | $135 / Sq Ft |
Purchase History
| Date | Type | Sale Price | Title Company |
|---|---|---|---|
| Warranty Deed | $191,000 | -- | |
| Warranty Deed | $191,000 | -- | |
| Warranty Deed | $220,000 | -- | |
| Warranty Deed | $220,000 | -- | |
| Warranty Deed | $218,000 | -- | |
| Warranty Deed | $218,000 | -- | |
| Warranty Deed | $210,000 | -- | |
| Warranty Deed | $210,000 | -- | |
| Deed | $160,000 | -- |
Mortgage History
| Date | Status | Loan Amount | Loan Type |
|---|---|---|---|
| Previous Owner | $198,000 | No Value Available | |
| Previous Owner | $214,051 | No Value Available | |
| Previous Owner | $168,000 | No Value Available |
Source: SmartMLS
MLS Number: 24130391
APN: AVON-000040-000000-000227-000013
- 2 Highland Square
- 5 Owl Ct
- 152 Arch Rd
- 1 Larkspur Ln
- 187 W Avon Rd
- 25 Bolleswood Ln
- 17 Cherry Tree Ln
- 7 Woodmont Rd
- 19 Jackson St
- 120 Climax Rd
- 14 Nod Brook Dr
- 25 Tall Wood Hollow
- 1 Alcima Dr
- 125 Old Farms Rd
- 102 Country Club Rd
- 35 Burnham Rd
- 239 Old Farms Rd Unit 15A
- 239 Old Farms Rd Unit 18A
- 30 Cliff Dr
- 143 Juniper Dr
