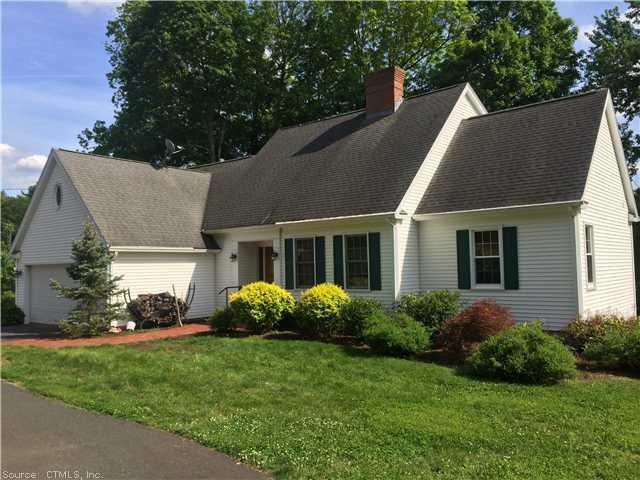
13 Firetown Rd Simsbury, CT 06070
Pine Hill NeighborhoodEstimated Value: $473,000 - $548,000
Highlights
- Spa
- Cape Cod Architecture
- Attic
- Central School Rated A
- Partially Wooded Lot
- 1 Fireplace
About This Home
As of July 2014Just like new!!! Updated charming cape walking distance to town. Partial finished w/o ll w full bath,addtl 1294sqft. New granite in kitchen soon. New azek deck, new furnace & ac. All new vinyl replacement windows & more. Great closet/storage space.
Photographer comes tues june 3
Last Agent to Sell the Property
Berkshire Hathaway NE Prop. License #RES.0784277 Listed on: 05/30/2014

Last Buyer's Agent
Edward Cox
Berkshire Hathaway NE Prop. License #RES.0785500

Home Details
Home Type
- Single Family
Est. Annual Taxes
- $7,417
Year Built
- Built in 1995
Lot Details
- 0.35 Acre Lot
- Corner Lot
- Partially Wooded Lot
Home Design
- Cape Cod Architecture
- Vinyl Siding
Interior Spaces
- 1,855 Sq Ft Home
- 1 Fireplace
- Attic or Crawl Hatchway Insulated
- Fire Suppression System
Kitchen
- Oven or Range
- Microwave
- Dishwasher
- Disposal
Bedrooms and Bathrooms
- 3 Bedrooms
Laundry
- Dryer
- Washer
Partially Finished Basement
- Walk-Out Basement
- Basement Fills Entire Space Under The House
- Crawl Space
Parking
- 2 Car Attached Garage
- Automatic Garage Door Opener
- Driveway
Pool
- Spa
Schools
- Central Elementary School
- Simsbury High School
Utilities
- Central Air
- Heating System Uses Natural Gas
- Cable TV Available
Ownership History
Purchase Details
Home Financials for this Owner
Home Financials are based on the most recent Mortgage that was taken out on this home.Purchase Details
Similar Homes in the area
Home Values in the Area
Average Home Value in this Area
Purchase History
| Date | Buyer | Sale Price | Title Company |
|---|---|---|---|
| Schwitter Ashley F | $319,000 | -- | |
| Vicevich James | $200,000 | -- |
Mortgage History
| Date | Status | Borrower | Loan Amount |
|---|---|---|---|
| Open | Mercer-Schwitter Ashley F | $219,000 | |
| Closed | Vicevich James | $239,000 | |
| Previous Owner | Vicevich James | $225,000 | |
| Previous Owner | Vicevich James | $231,500 |
Property History
| Date | Event | Price | Change | Sq Ft Price |
|---|---|---|---|---|
| 07/10/2014 07/10/14 | Sold | $319,000 | 0.0% | $172 / Sq Ft |
| 06/03/2014 06/03/14 | Pending | -- | -- | -- |
| 05/30/2014 05/30/14 | For Sale | $319,000 | -- | $172 / Sq Ft |
Tax History Compared to Growth
Tax History
| Year | Tax Paid | Tax Assessment Tax Assessment Total Assessment is a certain percentage of the fair market value that is determined by local assessors to be the total taxable value of land and additions on the property. | Land | Improvement |
|---|---|---|---|---|
| 2024 | $8,837 | $265,300 | $63,000 | $202,300 |
| 2023 | $8,442 | $265,300 | $63,000 | $202,300 |
| 2022 | $8,425 | $218,100 | $71,470 | $146,630 |
| 2021 | $8,425 | $218,100 | $71,470 | $146,630 |
| 2020 | $8,089 | $218,100 | $71,470 | $146,630 |
| 2019 | $8,139 | $218,100 | $71,470 | $146,630 |
| 2018 | $8,198 | $218,100 | $71,470 | $146,630 |
| 2017 | $7,613 | $196,420 | $71,480 | $124,940 |
| 2016 | $7,291 | $196,420 | $71,480 | $124,940 |
| 2015 | $7,149 | $192,600 | $71,470 | $121,130 |
| 2014 | $7,153 | $192,600 | $71,470 | $121,130 |
Agents Affiliated with this Home
-
Erica Maglieri

Seller's Agent in 2014
Erica Maglieri
Berkshire Hathaway Home Services
(860) 324-6842
5 in this area
98 Total Sales
-

Buyer's Agent in 2014
Edward Cox
Berkshire Hathaway Home Services
(860) 280-7239
Map
Source: SmartMLS
MLS Number: G684578
APN: SIMS-000010G-000104-000003
- 1 West St Unit 206
- 88 West St
- 9 Carriage Dr Unit 9
- 552 Hopmeadow St
- 41 Stratton Forest Way
- 2 Middle Ln
- 24 White Oak Ln
- 4 Pepperidge Ct
- 3 Stratton Forest Way
- 26 Seminary Rd
- 6 Bradley Rd
- 49 Carver Cir
- 6 Mathers Crossing
- 7 Michael Rd
- 8 Michael Rd
- 64 E Weatogue St
- 3 Prospect Ridge
- 30 Carson Way
- 8 Buttonwood Dr
- 21 Banks Rd
- 13 Firetown Rd
- 15 Firetown Rd
- 10 Firetown Rd
- 52 West St
- 46 West St
- 17 Firetown Rd
- 8 Firetown Rd
- 58 West St
- 12 Firetown Rd
- 16 Firetown Rd
- 6 Firetown Rd
- 4 Firetown Rd
- 7 Old Mill Ct
- 7 Old Mill Ct Unit 7
- 11 Old Mill Ct
- 11 Old Mill Ct Unit 11
- 4 Old Mill Ln
- 59 West St
- 15 Old Mill Ct
- 15 Old Mill Ct Unit 15
