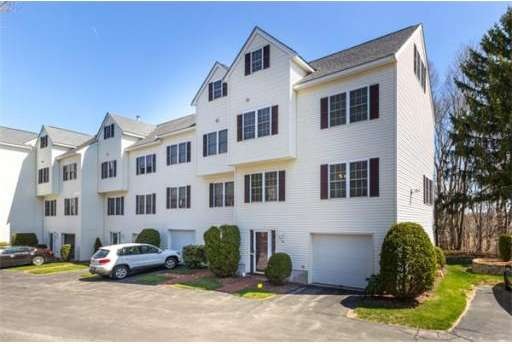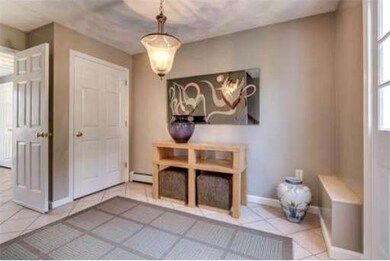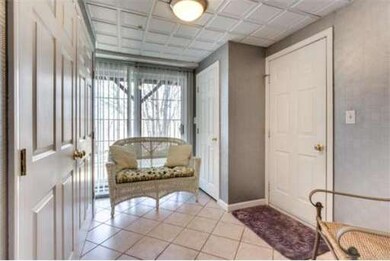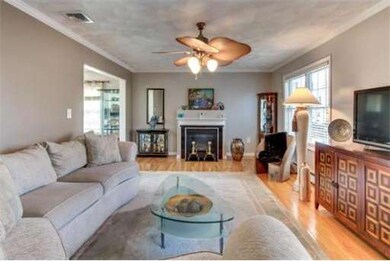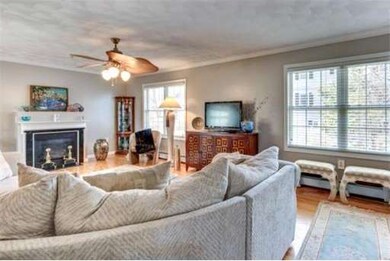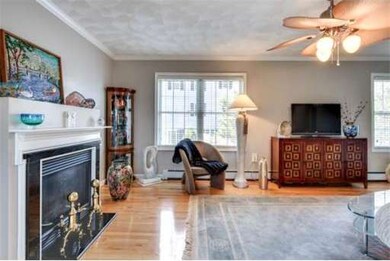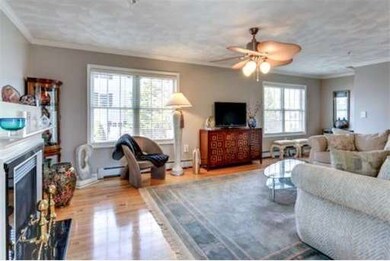
13 Fitch Ct Unit A Wakefield, MA 01880
Lakeside NeighborhoodAbout This Home
As of July 2021Stylish townhouse that is truly in move in condition close to the lake, downtown Wakefield with it fine eateries and shops and beautiful Lake Quannapowitt where you can enjoy sailing, jogging or simply relax on the lawn near the water and enjoy the view! This home has high end finishes such as granite countertops in the kitchen and baths, custom mouldings and gleaming wood floors in the living room, dining room and kitchen. The master suite includes a master bath with tile and a Jacuzzi tub plus a walk-in closet. Speaking of closets, there is no shortage of closet and storage space throughout this beautiful home! Relax at the end of the day on the deck off the kitchen where you can enjoy barbecues and the warm summer evenings to come. The one car garage has direct access into the finished foyer with a slider to a rear patio. Commuter rail and bus nearby.
Last Buyer's Agent
Michael Pallares
eXp Realty License #449522512

Property Details
Home Type
Condominium
Est. Annual Taxes
$6,695
Year Built
1999
Lot Details
0
Listing Details
- Unit Level: 1
- Unit Placement: Corner
- Special Features: None
- Property Sub Type: Condos
- Year Built: 1999
Interior Features
- Has Basement: No
- Fireplaces: 1
- Primary Bathroom: Yes
- Number of Rooms: 6
- Amenities: Public Transportation, Shopping, Park, Walk/Jog Trails, Golf Course, Medical Facility, Bike Path, Conservation Area, Highway Access, House of Worship, Private School, Public School
- Electric: Circuit Breakers
- Energy: Insulated Windows, Insulated Doors
- Flooring: Wood, Tile, Wall to Wall Carpet
- Interior Amenities: Cable Available
- Bedroom 2: Second Floor, 13X13
- Bedroom 3: Third Floor, 20X10
- Bathroom #1: First Floor
- Bathroom #2: Second Floor
- Bathroom #3: Second Floor
- Kitchen: First Floor, 11X11
- Laundry Room: Basement
- Living Room: First Floor, 23X13
- Master Bedroom: Second Floor, 14X11
- Master Bedroom Description: Bathroom - Full, Closet - Walk-in, Flooring - Wall to Wall Carpet, Cable Hookup
- Dining Room: First Floor, 11X10
Exterior Features
- Construction: Frame
- Exterior: Vinyl
- Exterior Unit Features: Deck, Deck - Wood, Patio, Professional Landscaping
Garage/Parking
- Garage Parking: Under, Garage Door Opener, Storage
- Garage Spaces: 1
- Parking: Off-Street, Paved Driveway
- Parking Spaces: 1
Utilities
- Hot Water: Natural Gas
- Utility Connections: for Gas Range, for Gas Oven, for Gas Dryer, Washer Hookup
Condo/Co-op/Association
- Condominium Name: Meadowview Place
- Association Fee Includes: Master Insurance, Exterior Maintenance, Road Maintenance, Landscaping, Snow Removal, Refuse Removal
- Pets Allowed: Yes
- No Units: 12
- Unit Building: A
Ownership History
Purchase Details
Home Financials for this Owner
Home Financials are based on the most recent Mortgage that was taken out on this home.Purchase Details
Home Financials for this Owner
Home Financials are based on the most recent Mortgage that was taken out on this home.Purchase Details
Purchase Details
Purchase Details
Home Financials for this Owner
Home Financials are based on the most recent Mortgage that was taken out on this home.Similar Homes in the area
Home Values in the Area
Average Home Value in this Area
Purchase History
| Date | Type | Sale Price | Title Company |
|---|---|---|---|
| Condominium Deed | $560,000 | None Available | |
| Not Resolvable | $373,000 | -- | |
| Deed | -- | -- | |
| Deed | $282,000 | -- | |
| Deed | $199,900 | -- |
Mortgage History
| Date | Status | Loan Amount | Loan Type |
|---|---|---|---|
| Open | $488,000 | Purchase Money Mortgage | |
| Previous Owner | $263,000 | New Conventional | |
| Previous Owner | $214,000 | No Value Available | |
| Previous Owner | $159,920 | Purchase Money Mortgage |
Property History
| Date | Event | Price | Change | Sq Ft Price |
|---|---|---|---|---|
| 07/19/2021 07/19/21 | Sold | $560,000 | -1.7% | $213 / Sq Ft |
| 06/23/2021 06/23/21 | Pending | -- | -- | -- |
| 06/19/2021 06/19/21 | For Sale | $569,900 | 0.0% | $216 / Sq Ft |
| 06/17/2021 06/17/21 | Pending | -- | -- | -- |
| 06/10/2021 06/10/21 | For Sale | $569,900 | +52.8% | $216 / Sq Ft |
| 07/24/2014 07/24/14 | Sold | $373,000 | 0.0% | $142 / Sq Ft |
| 06/03/2014 06/03/14 | Pending | -- | -- | -- |
| 05/15/2014 05/15/14 | Off Market | $373,000 | -- | -- |
| 04/22/2014 04/22/14 | For Sale | $375,900 | -- | $143 / Sq Ft |
Tax History Compared to Growth
Tax History
| Year | Tax Paid | Tax Assessment Tax Assessment Total Assessment is a certain percentage of the fair market value that is determined by local assessors to be the total taxable value of land and additions on the property. | Land | Improvement |
|---|---|---|---|---|
| 2025 | $6,695 | $589,900 | $0 | $589,900 |
| 2024 | $6,360 | $565,300 | $0 | $565,300 |
| 2023 | $6,391 | $544,800 | $0 | $544,800 |
| 2022 | $6,560 | $532,500 | $0 | $532,500 |
| 2021 | $6,463 | $507,700 | $0 | $507,700 |
| 2020 | $6,353 | $497,500 | $0 | $497,500 |
| 2019 | $5,902 | $460,000 | $0 | $460,000 |
| 2018 | $5,957 | $460,000 | $0 | $460,000 |
| 2017 | $5,994 | $460,000 | $0 | $460,000 |
| 2016 | $4,754 | $352,400 | $0 | $352,400 |
| 2015 | $4,482 | $332,500 | $0 | $332,500 |
| 2014 | $4,146 | $324,400 | $0 | $324,400 |
Agents Affiliated with this Home
-
Kristin Weekley

Seller's Agent in 2021
Kristin Weekley
Leading Edge Real Estate
(781) 454-8493
2 in this area
255 Total Sales
-
Danielle Rossi

Buyer's Agent in 2021
Danielle Rossi
Laer Realty
(781) 632-1157
1 in this area
31 Total Sales
-
Lisa Howitt

Seller's Agent in 2014
Lisa Howitt
Compass
(617) 957-0521
83 Total Sales
-
M
Buyer's Agent in 2014
Michael Pallares
eXp Realty
Map
Source: MLS Property Information Network (MLS PIN)
MLS Number: 71666843
APN: WAKE-000016-000272A-000170A
- 107 Vernon St Unit D
- 36 Salem St
- 47 Aborn Ave
- 12 Houston St
- 20 Curtis St
- 29 Cordis St
- 68 Preston St Unit 5F
- 464 Lowell St
- 234 Water St Unit 204
- 10 Foster St Unit 405
- 13 Chestnut St Unit B
- 63 Richardson St
- 16 Richardson St Unit C
- 115 Albion St Unit 4
- 175 North Ave Unit 215
- 6 Avon Ct Unit 2
- 1 Millbrook Ln Unit 111
- 1 Millbrook Ln Unit 306
- 1 Millbrook Ln Unit 201
- 22 Orsini Dr
