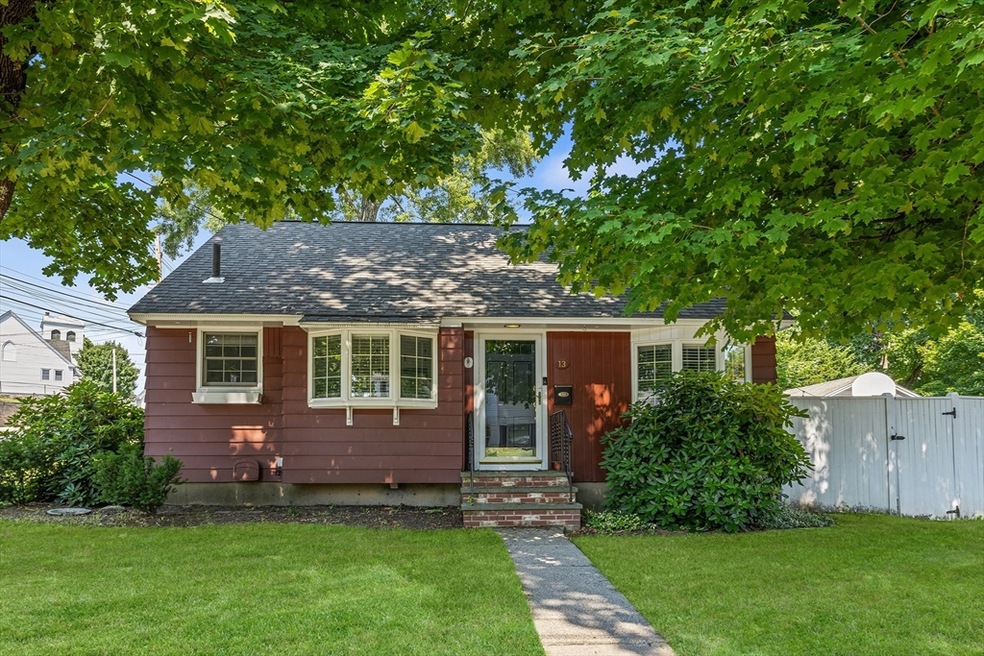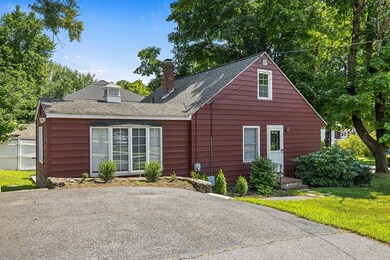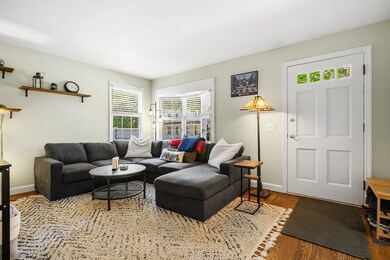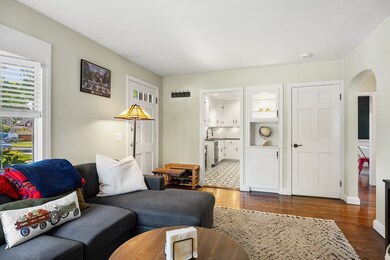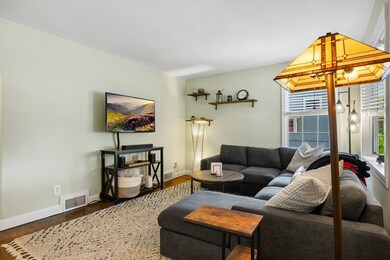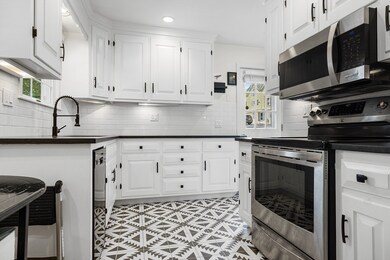
13 Florence St Hudson, MA 01749
Downtown Hudson NeighborhoodHighlights
- Cape Cod Architecture
- Property is near public transit
- Main Floor Primary Bedroom
- Deck
- Wood Flooring
- Corner Lot
About This Home
As of September 2024OPEN HOUSE CANCELLED_OFFER ACCEPTED Imagine hosting unforgettable gatherings in the heart of this home: a seamlessly connected kitchen, dining, and family room that fosters laughter and connection. Step outside and discover your private backyard oasis – a cute paradise featuring a spacious deck perfect for summer barbecues, captivating landscaped surroundings that will leave you feeling serene, and complete privacy thanks to the full fencing. The newly finished second floor makes a great bedroom & office space, perfect for creating your ideal work-from-home haven. This wonderful condo alternative offers the best of both worlds: the privacy and entertaining space of a house combined with the low-maintenance appeal of a condo. Plus, its location in a quiet neighborhood can't be beat. You'll be nestled close to downtown Hudson's vibrant restaurants, scenic trails, and convenient highway access. Don't let this gem slip away!
Last Agent to Sell the Property
Doreen Lewis
Redfin Corp. Listed on: 07/22/2024

Home Details
Home Type
- Single Family
Est. Annual Taxes
- $5,706
Year Built
- Built in 1950
Lot Details
- 5,780 Sq Ft Lot
- Fenced Yard
- Fenced
- Corner Lot
- Level Lot
- Property is zoned SB
Home Design
- Cape Cod Architecture
- Block Foundation
- Frame Construction
- Shingle Roof
Interior Spaces
- 1,336 Sq Ft Home
- Ceiling Fan
- Recessed Lighting
- Bay Window
- French Doors
- Dining Area
Kitchen
- Oven
- Range
- Microwave
- Freezer
- Dishwasher
- Stainless Steel Appliances
Flooring
- Wood
- Wall to Wall Carpet
- Ceramic Tile
Bedrooms and Bathrooms
- 2 Bedrooms
- Primary Bedroom on Main
- 1 Full Bathroom
- Bathtub with Shower
Laundry
- Dryer
- Washer
Basement
- Basement Fills Entire Space Under The House
- Exterior Basement Entry
Parking
- 2 Car Parking Spaces
- Driveway
- Open Parking
- Off-Street Parking
Outdoor Features
- Deck
- Outdoor Storage
Location
- Property is near public transit
- Property is near schools
Schools
- C.A. Farley Elementary School
- John F Kennedy Middle School
- Hudson High School
Utilities
- Forced Air Heating and Cooling System
- Heating System Uses Natural Gas
- 220 Volts
- Gas Water Heater
Listing and Financial Details
- Assessor Parcel Number M:0029 B:0000 L:0052,541038
Community Details
Recreation
- Park
- Jogging Path
Additional Features
- No Home Owners Association
- Shops
Ownership History
Purchase Details
Home Financials for this Owner
Home Financials are based on the most recent Mortgage that was taken out on this home.Purchase Details
Purchase Details
Similar Homes in Hudson, MA
Home Values in the Area
Average Home Value in this Area
Purchase History
| Date | Type | Sale Price | Title Company |
|---|---|---|---|
| Not Resolvable | $325,000 | -- | |
| Quit Claim Deed | -- | -- | |
| Quit Claim Deed | -- | -- | |
| Deed | $122,000 | -- | |
| Deed | $122,000 | -- |
Mortgage History
| Date | Status | Loan Amount | Loan Type |
|---|---|---|---|
| Open | $339,900 | Purchase Money Mortgage | |
| Closed | $339,900 | Purchase Money Mortgage | |
| Closed | $352,590 | Purchase Money Mortgage | |
| Closed | $266,000 | Stand Alone Refi Refinance Of Original Loan | |
| Closed | $268,000 | New Conventional | |
| Previous Owner | $42,000 | Unknown | |
| Previous Owner | $35,000 | No Value Available | |
| Previous Owner | $70,000 | No Value Available | |
| Previous Owner | $69,000 | No Value Available |
Property History
| Date | Event | Price | Change | Sq Ft Price |
|---|---|---|---|---|
| 09/27/2024 09/27/24 | Sold | $489,900 | 0.0% | $367 / Sq Ft |
| 08/08/2024 08/08/24 | Pending | -- | -- | -- |
| 07/22/2024 07/22/24 | For Sale | $489,900 | +11.8% | $367 / Sq Ft |
| 07/28/2022 07/28/22 | Sold | $438,000 | +9.5% | $328 / Sq Ft |
| 06/25/2022 06/25/22 | Pending | -- | -- | -- |
| 06/22/2022 06/22/22 | For Sale | $400,000 | +23.1% | $299 / Sq Ft |
| 11/15/2019 11/15/19 | Sold | $325,000 | +8.5% | $243 / Sq Ft |
| 10/08/2019 10/08/19 | Pending | -- | -- | -- |
| 10/04/2019 10/04/19 | For Sale | $299,500 | -- | $224 / Sq Ft |
Tax History Compared to Growth
Tax History
| Year | Tax Paid | Tax Assessment Tax Assessment Total Assessment is a certain percentage of the fair market value that is determined by local assessors to be the total taxable value of land and additions on the property. | Land | Improvement |
|---|---|---|---|---|
| 2025 | $5,966 | $429,800 | $156,900 | $272,900 |
| 2024 | $5,706 | $407,600 | $142,600 | $265,000 |
| 2023 | $5,288 | $362,200 | $137,200 | $225,000 |
| 2022 | $4,702 | $296,500 | $124,700 | $171,800 |
| 2021 | $4,602 | $277,400 | $118,800 | $158,600 |
| 2020 | $4,569 | $275,100 | $116,500 | $158,600 |
| 2019 | $4,312 | $253,200 | $116,500 | $136,700 |
| 2018 | $4,162 | $237,800 | $110,900 | $126,900 |
| 2017 | $3,876 | $221,500 | $105,600 | $115,900 |
| 2016 | $3,622 | $209,500 | $105,600 | $103,900 |
| 2015 | $3,342 | $193,500 | $105,600 | $87,900 |
| 2014 | $3,228 | $185,300 | $92,600 | $92,700 |
Agents Affiliated with this Home
-
D
Seller's Agent in 2024
Doreen Lewis
Redfin Corp.
-
C
Buyer's Agent in 2024
Cyndi Deshaies
Lamacchia Realty, Inc.
-
J
Seller's Agent in 2022
Joseph Turco
eXp Realty
-
J
Buyer's Agent in 2022
Jefferson Gould
Hartel Realty
-
E
Seller's Agent in 2019
Ed Weisberg
William Raveis R.E. & Home Services
-
D
Buyer's Agent in 2019
Deb Kotlarz
Keller Williams Realty Boston Northwest
Map
Source: MLS Property Information Network (MLS PIN)
MLS Number: 73267769
APN: HUDS-000029-000000-000052
- 8 Felton St
- 110 River St
- 55 Cottage St
- 35 Pope St Unit 2
- 32 Carter St
- 64 Park St
- 38 O'Neil St
- 22 Plant Ave
- 168 River Rd E Unit Lot 2
- 168 River Rd E Unit Lot 6
- 168 River Rd E Unit Lot 15A
- 168 River Rd E Unit Lot 11
- 168 River Rd E Unit Lot 3
- 168 River Rd E Unit Lot 5
- 139 Washington St
- 30 Brigham St
- 250 Main St Unit 317
- 29 Grove St Unit B
- 3 Highland Park Ave
- 39 Harriman Rd
