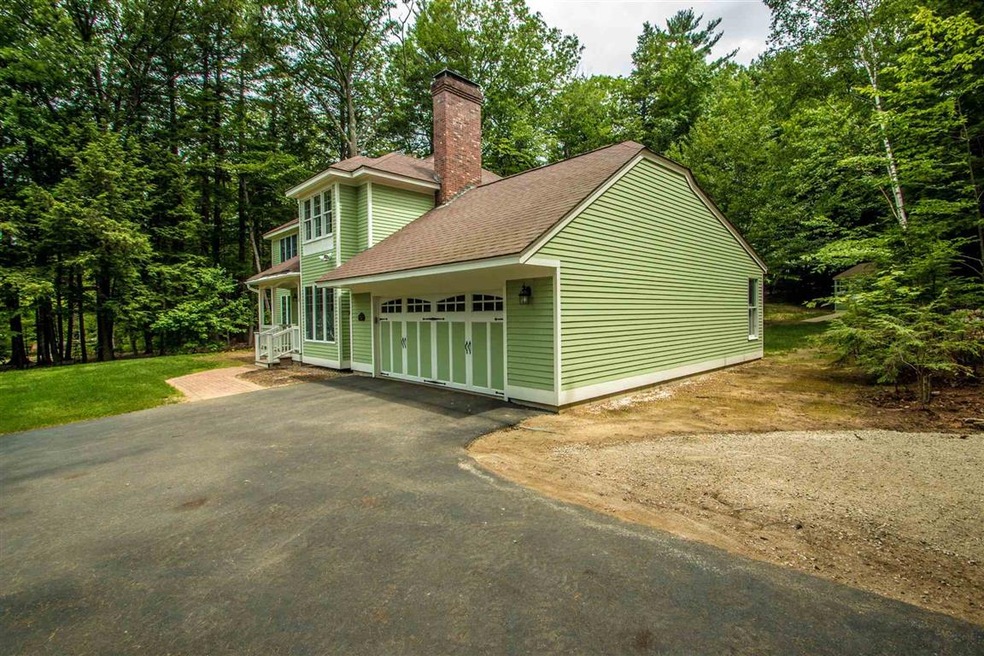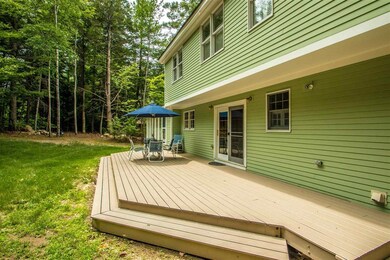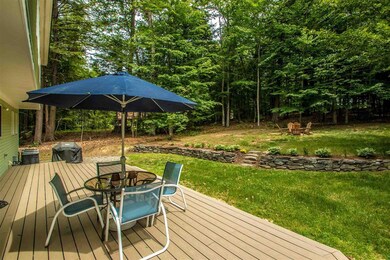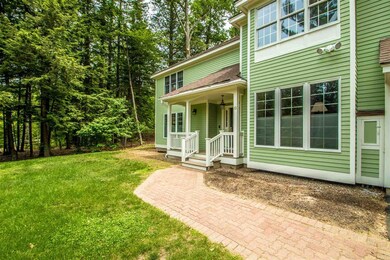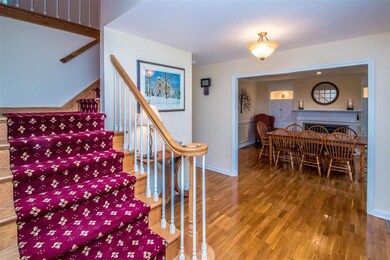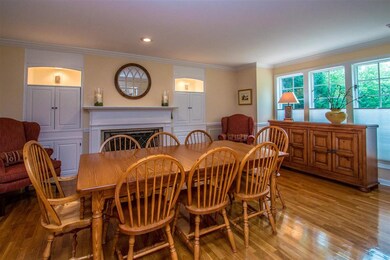
13 Forest Ring Dr Intervale, NH 03845
Highlights
- Colonial Architecture
- Multiple Fireplaces
- Main Floor Bedroom
- Deck
- Wood Flooring
- Attic
About This Home
As of October 2021Fabulous Location, Furnished, Move-In Ready, Spacious. Attractive home conveniently located in upscale, sought after, low-tax, Bartlet (Intervale) neighborhood. North Conway Village nearby. Large three bedroom, three full-bath home with den and heated sun room. Brand new heat and central AC systems, granite counters with wine cooler, new front & rear decks, electrical capped hook-up for outdoor spa. Large master bedroom with gas-log insert fireplace. Main-Floor gas-log fireplace in dining room. Spacious storage shed. Full basement for additional storage & work area. Located in quiet, private neighborhood with association services, i.e., snow plowing, spring clean-up, landscaping, and tennis court for residents. Access to hiking trails on assn. property and nearby. Ideal location: Close to all ski areas; cross country skiing trails; wonderful restaurants; golf; Saco River; kayaking; fishing; Seasonal views to the Moats; Enjoy upscale, private living without the higher taxes!
Home Details
Home Type
- Single Family
Est. Annual Taxes
- $5,203
Year Built
- Built in 1987
Lot Details
- 1 Acre Lot
- Landscaped
- Lot Sloped Up
Parking
- 2 Car Direct Access Garage
- Parking Storage or Cabinetry
- Dry Walled Garage
- Automatic Garage Door Opener
- Driveway
- Off-Street Parking
Home Design
- Colonial Architecture
- Poured Concrete
- Wood Frame Construction
- Architectural Shingle Roof
- Clap Board Siding
Interior Spaces
- 2-Story Property
- Furnished
- Ceiling Fan
- Multiple Fireplaces
- Screen For Fireplace
- Gas Fireplace
- Blinds
- Open Floorplan
- Dining Area
- Attic
Kitchen
- Electric Range
- Range Hood
- Microwave
- Freezer
- Dishwasher
- Kitchen Island
- Trash Compactor
Flooring
- Wood
- Carpet
- Tile
Bedrooms and Bathrooms
- 3 Bedrooms
- Main Floor Bedroom
- Bathroom on Main Level
- 3 Full Bathrooms
Laundry
- Laundry on main level
- Dryer
- Washer
Unfinished Basement
- Connecting Stairway
- Interior Basement Entry
Accessible Home Design
- Hard or Low Nap Flooring
Outdoor Features
- Deck
- Shed
Schools
- Josiah Bartlett Elementary School
- Josiah Bartlett Middle School
- A. Crosby Kennett Sr. High School
Utilities
- Forced Air Zoned Heating and Cooling System
- Heating System Uses Gas
- Underground Utilities
- Liquid Propane Gas Water Heater
- Septic Tank
- Leach Field
- High Speed Internet
- Internet Available
- Phone Available
Community Details
- Tennis Courts
- Trails
Listing and Financial Details
- Legal Lot and Block H13 / 75
Similar Homes in Intervale, NH
Home Values in the Area
Average Home Value in this Area
Property History
| Date | Event | Price | Change | Sq Ft Price |
|---|---|---|---|---|
| 10/29/2021 10/29/21 | Sold | $660,000 | -5.7% | $236 / Sq Ft |
| 09/21/2021 09/21/21 | Pending | -- | -- | -- |
| 07/22/2021 07/22/21 | For Sale | $699,900 | +67.6% | $251 / Sq Ft |
| 07/01/2013 07/01/13 | Sold | $417,500 | -9.0% | $150 / Sq Ft |
| 07/01/2013 07/01/13 | Pending | -- | -- | -- |
| 07/16/2012 07/16/12 | For Sale | $459,000 | -- | $164 / Sq Ft |
Tax History Compared to Growth
Agents Affiliated with this Home
-

Seller's Agent in 2021
Dan Jones
Dan Jones Real Estate
(603) 986-6099
12 in this area
54 Total Sales
-

Buyer's Agent in 2021
Jim Lyons
Select Real Estate
(603) 986-8744
5 in this area
63 Total Sales
Map
Source: PrimeMLS
MLS Number: 4873821
- 45 Wildflower Trail Unit 9
- 64 Wildflower Trail Unit 21
- 46 Crestwood Dr
- 227 Alpstrausse
- 19 Alpendorf Loop
- 52 Hillside Ave
- 12 Vista View Ln
- 180 Ash St
- 9 Fairview On the Intervale Rd
- 117 Dinsmore Rd
- 26 Balcony Seat View
- 44 Neighbors Row
- 66 Ash St
- 679 Kearsarge Rd
- 00000 Ledgewood Rd
- 16 Purple Finch Rd Unit 70
- 22 Northbrook Cir Unit 12
- 3360 & 3378 White Mountain Hwy
- 86 Remoat Trail
- 35 Alpstrausse
