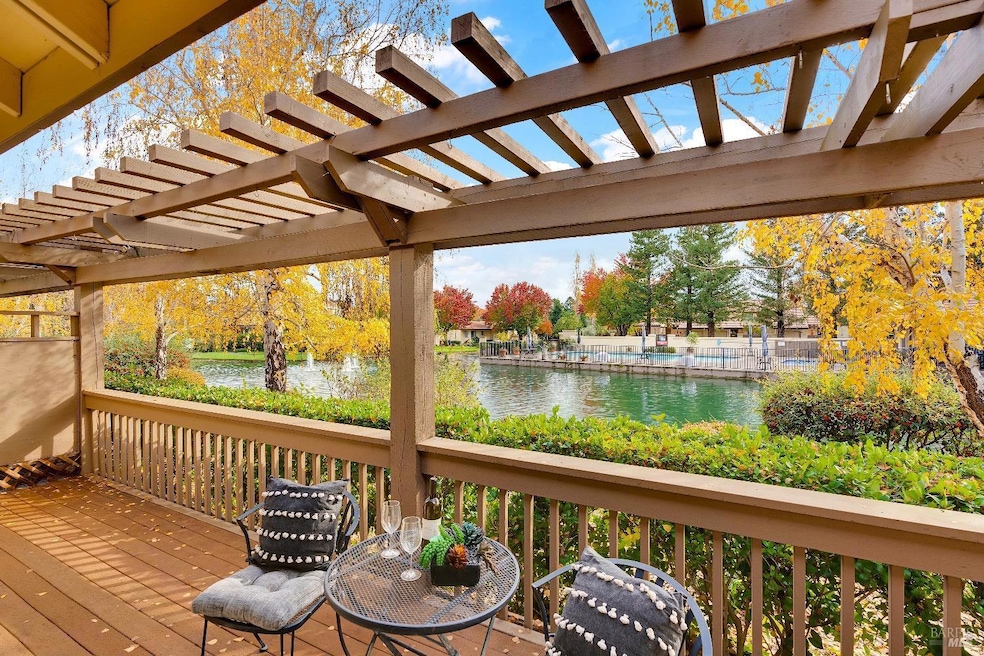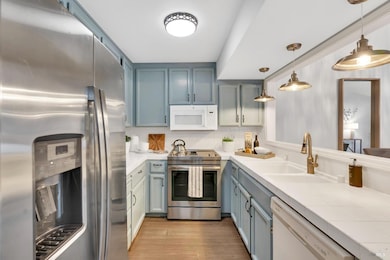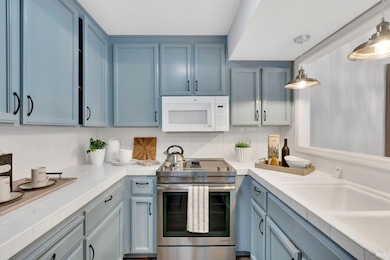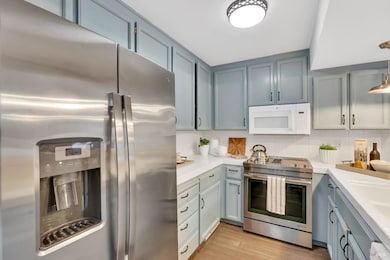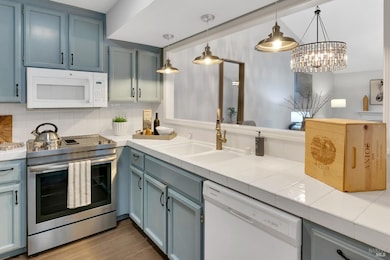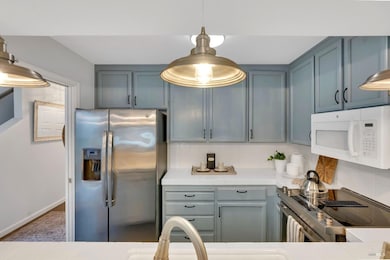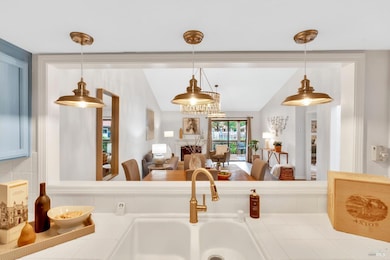13 Fountain Grove Cir Napa, CA 94558
Vintage NeighborhoodEstimated payment $5,253/month
Highlights
- Water Views
- Gated Community
- Property is near a clubhouse
- In Ground Pool
- Atrium Room
- Engineered Wood Flooring
About This Home
Welcome to this lovely gem nestled within a desirable 55+ gated community, surrounded by serene grounds, lush foliage, peaceful waterways, a pond, picturesque fountains. Primary suite is conveniently located on the main level featuring a brand-new walk-in shower. The open-concept, vaulted ceiling, add a spacious airy feel. The living area seamlessly extends to an expansive deck, offering outdoor living space, tranquil water views perfect for enjoying the beautiful Napa Valley weather. Large sliding doors in both the living & primary bedroom bringing in natural light & showcase scenic views, creating a seamless indoor-outdoor connection. An interior atrium fills the space with natural light & can be customized as a peaceful retreat or creative area. A 2nd BR, guest half bath, & indoor laundry hookups in the closet complete the lower level. Upstairs, is a spacious loft with skylights & a full bath w/ walk-in shower. Community features a pool, spa, & regular social events, enhancing the active lifestyle. A large, private front courtyard offers more outdoor living spacean inviting setting to relax, entertain, or extra parking. Perfect blend of comfort, beauty, & community. Close to shopping,restaurant's
Listing Agent
Vintage Sotheby's Internationa License #01790981 Listed on: 11/29/2024

Property Details
Home Type
- Condominium
Est. Annual Taxes
- $7,101
Year Built
- Built in 1988 | Remodeled
Lot Details
- Southeast Facing Home
- Wood Fence
- Low Maintenance Yard
HOA Fees
- $623 Monthly HOA Fees
Parking
- 1 Car Garage
- Front Facing Garage
- Garage Door Opener
- Auto Driveway Gate
- Guest Parking
Home Design
- Spanish Tile Roof
- Stucco
Interior Spaces
- 1,599 Sq Ft Home
- 2-Story Property
- Cathedral Ceiling
- Ceiling Fan
- Skylights
- Gas Fireplace
- Living Room with Fireplace
- Living Room with Attached Deck
- Combination Dining and Living Room
- Loft
- Atrium Room
- Water Views
- Security Gate
- Laundry closet
Kitchen
- Free-Standing Electric Range
- Microwave
- Dishwasher
- Tile Countertops
- Disposal
Flooring
- Engineered Wood
- Carpet
- Tile
Bedrooms and Bathrooms
- 3 Bedrooms
- Primary Bedroom on Main
- Bathroom on Main Level
Pool
- In Ground Pool
- Fence Around Pool
Location
- Ground Level Unit
- Property is near a clubhouse
Utilities
- Central Heating and Cooling System
- Underground Utilities
- Cable TV Available
Additional Features
- Grab Bars
- Energy-Efficient Windows
- Courtyard
Listing and Financial Details
- Assessor Parcel Number 038-550-013-000
Community Details
Overview
- Association fees include common areas, insurance on structure, maintenance exterior, ground maintenance, management, pool, recreation facility, road, roof
- Aamc An Accredited Association Management Co Association, Phone Number (707) 588-8698
- Willowbrook Subdivision
Recreation
- Community Pool
- Community Spa
Security
- Gated Community
- Carbon Monoxide Detectors
- Fire and Smoke Detector
Map
Home Values in the Area
Average Home Value in this Area
Tax History
| Year | Tax Paid | Tax Assessment Tax Assessment Total Assessment is a certain percentage of the fair market value that is determined by local assessors to be the total taxable value of land and additions on the property. | Land | Improvement |
|---|---|---|---|---|
| 2024 | $7,101 | $585,098 | $234,039 | $351,059 |
| 2023 | $7,101 | $573,626 | $229,450 | $344,176 |
| 2022 | $6,932 | $562,379 | $224,951 | $337,428 |
| 2021 | $6,859 | $551,353 | $220,541 | $330,812 |
| 2020 | $6,832 | $545,700 | $218,280 | $327,420 |
| 2019 | $1,891 | $108,694 | $29,869 | $78,825 |
| 2018 | $1,656 | $106,564 | $29,284 | $77,280 |
| 2017 | $1,607 | $104,475 | $28,710 | $75,765 |
| 2016 | $1,537 | $102,428 | $28,148 | $74,280 |
| 2015 | $1,418 | $100,891 | $27,726 | $73,165 |
| 2014 | $1,392 | $98,915 | $27,183 | $71,732 |
Property History
| Date | Event | Price | Change | Sq Ft Price |
|---|---|---|---|---|
| 06/11/2025 06/11/25 | Price Changed | $747,000 | -0.3% | $467 / Sq Ft |
| 05/02/2025 05/02/25 | Price Changed | $749,000 | -3.7% | $468 / Sq Ft |
| 04/01/2025 04/01/25 | Price Changed | $778,000 | -2.1% | $487 / Sq Ft |
| 03/18/2025 03/18/25 | For Sale | $795,000 | 0.0% | $497 / Sq Ft |
| 03/17/2025 03/17/25 | Off Market | $795,000 | -- | -- |
| 03/05/2025 03/05/25 | For Sale | $795,000 | 0.0% | $497 / Sq Ft |
| 03/03/2025 03/03/25 | Off Market | $795,000 | -- | -- |
| 11/29/2024 11/29/24 | For Sale | $795,000 | +48.6% | $497 / Sq Ft |
| 03/15/2019 03/15/19 | Sold | $535,000 | 0.0% | $335 / Sq Ft |
| 03/15/2019 03/15/19 | Pending | -- | -- | -- |
| 01/28/2019 01/28/19 | For Sale | $535,000 | -- | $335 / Sq Ft |
Purchase History
| Date | Type | Sale Price | Title Company |
|---|---|---|---|
| Grant Deed | $535,000 | Old Republic Title Company | |
| Interfamily Deed Transfer | -- | -- | |
| Grant Deed | $219,000 | Fidelity National Title Co | |
| Interfamily Deed Transfer | -- | -- |
Mortgage History
| Date | Status | Loan Amount | Loan Type |
|---|---|---|---|
| Open | $150,000 | Credit Line Revolving | |
| Previous Owner | $100,000 | Credit Line Revolving |
Source: Bay Area Real Estate Information Services (BAREIS)
MLS Number: 324088495
APN: 038-550-013
- 11 Fountain Grove Cir
- 33 Fountain Grove Cir
- 223 Pheasant Ct
- 39 Fountain Grove Cir
- 43 Fountain Grove Cir
- 125 Valley Club Cir
- 89 Valley Club Cir
- 2274 Vandeleur Dr
- 2298 Vandeleur Dr
- Residence 4 Plan at Vintage Farm
- Residence 3 Plan at Vintage Farm
- Residence 2 Plan at Vintage Farm
- Residence 1 Plan at Vintage Farm
- 129 Firefly Ln
- 907 Serendipity Way
- 2090 Big Ranch Rd
- 3478 Willis Dr
- 2350 Big Ranch Rd
- 3637 Evergreen Ct
- 3403 Willis Dr
- 713 Trancas St
- 3300 Soscol Ave
- 2942 Soscol Ave
- 3663 Solano Ave
- 1531 Estee Ave
- 601 River Glen Dr
- 4020 Big Ranch Rd
- 742 Jacob Ct
- 10 Alexnoel Ct
- 2020 Kathleen Dr
- 1624 Pueblo Ave
- 1790 Mckinley Rd
- 1050 Central Ave Unit 1
- 745 Central Ave Unit 9
- 727 Central Ave
- 700 Stonehouse Dr
- 47 Hahnemann Ln
- 2440 Pacific St
- 1600 Atlas Peak Rd Unit ID1295764P
- 1600 Atlas Peak Rd Unit ID1295768P
