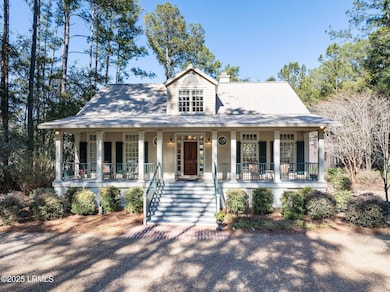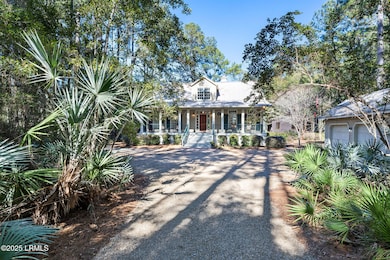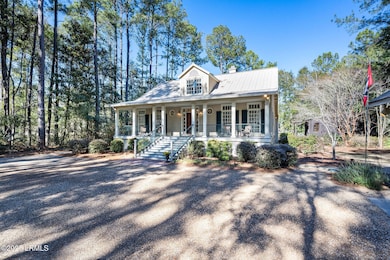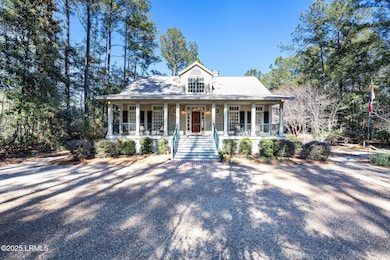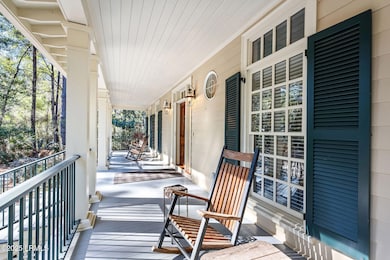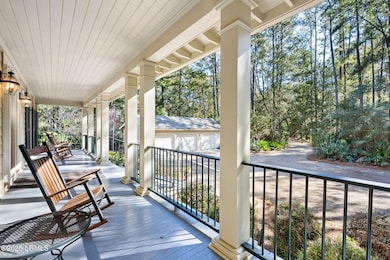
$1,895,000
- 5 Beds
- 7 Baths
- 4,997 Sq Ft
- 268 Good Hope Rd
- Okatie, SC
Boasting one of the best views of the renowned North Course in Berkeley Hall on a 3⁄4 acre homesite, the timeless Southern estate with exceptional craftmanship blends classic elegance with modern luxury. Freshly painted grand formal spaces lead to a gourmet kitchen with SubZero & Viking appliances, a wet bar & wine fridge. Main-level Primary suite w/sitting area & spa-like bath. Upstairs, 3
Alison Melton The Agency Hilton Head

