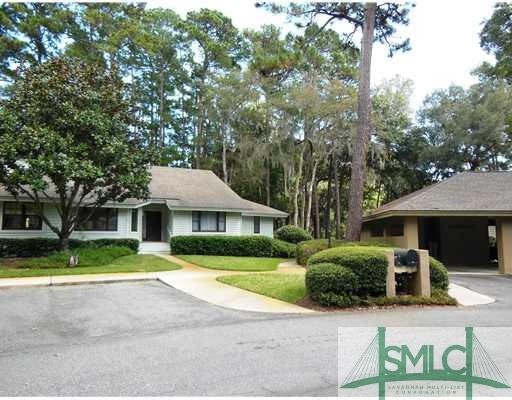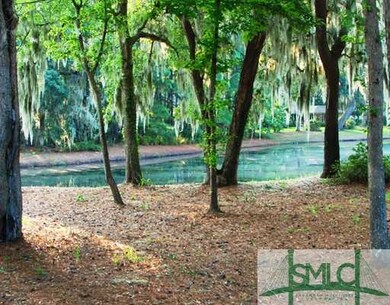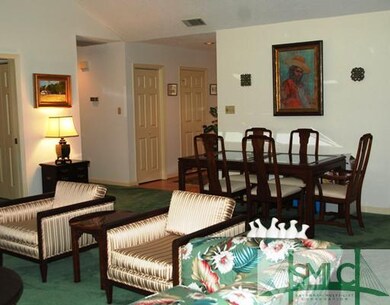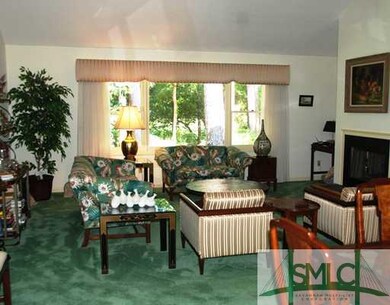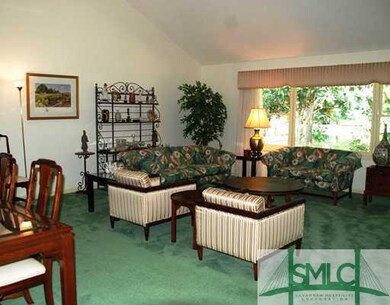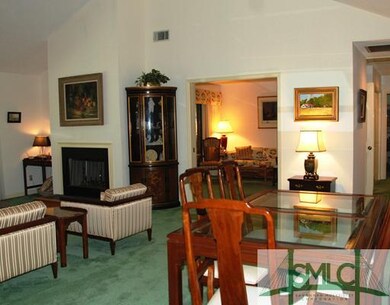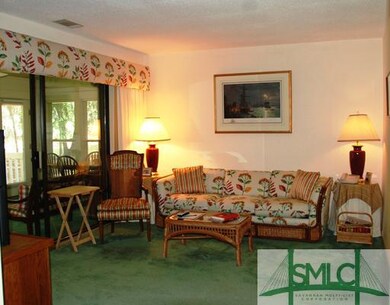
13 Franklin Creek Rd N Savannah, GA 31411
Highlights
- Marina
- Fitness Center
- RV Parking in Community
- Golf Course Community
- Home fronts a lagoon or estuary
- Primary Bedroom Suite
About This Home
As of November 2019Spacious, 1 story townhome with expanded floor plan. Large, bright kitchen, den with wet bar, vaulted ceilings & fireplace in huge living/dining room, all season porch, carport & golf cart storage. Meticulously maintained by original owner. Membership fee required for some recreational facilities.
Last Agent to Sell the Property
Daniel Ravenel SIR License #346161 Listed on: 09/23/2013

Townhouse Details
Home Type
- Townhome
Est. Annual Taxes
- $3,881
Year Built
- Built in 1986
Lot Details
- Home fronts a lagoon or estuary
- Sprinkler System
- Wooded Lot
Home Design
- Traditional Architecture
- Raised Foundation
- Composition Roof
- Cedar
Interior Spaces
- 2,185 Sq Ft Home
- 1-Story Property
- Wet Bar
- Recessed Lighting
- Wood Burning Fireplace
- Double Pane Windows
- Living Room with Fireplace
- Storage Room
- Basement Storage
- Security Lights
Kitchen
- Breakfast Area or Nook
- Self-Cleaning Oven
- Microwave
- Plumbed For Ice Maker
- Dishwasher
- Disposal
Flooring
- Wall to Wall Carpet
- Ceramic Tile
- Vinyl
Bedrooms and Bathrooms
- 2 Bedrooms
- Primary Bedroom Suite
- 2 Full Bathrooms
- Dual Vanity Sinks in Primary Bathroom
- Whirlpool Bathtub
Laundry
- Laundry in Hall
- Washer and Dryer Hookup
Parking
- Detached Garage
- 1 Carport Space
- Golf Cart Garage
Outdoor Features
- Exterior Lighting
Utilities
- Central Heating and Cooling System
- Heat Pump System
- Electric Water Heater
- Cable TV Available
Listing and Financial Details
- Home warranty included in the sale of the property
- Assessor Parcel Number 1-0260-01-034
Community Details
Recreation
- Marina
- Golf Course Community
- Tennis Courts
- Volleyball Courts
- Community Playground
- Fitness Center
- Community Pool
- Park
- Jogging Path
Additional Features
- RV Parking in Community
- Clubhouse
- Building Security System
Ownership History
Purchase Details
Home Financials for this Owner
Home Financials are based on the most recent Mortgage that was taken out on this home.Purchase Details
Home Financials for this Owner
Home Financials are based on the most recent Mortgage that was taken out on this home.Purchase Details
Home Financials for this Owner
Home Financials are based on the most recent Mortgage that was taken out on this home.Purchase Details
Similar Homes in Savannah, GA
Home Values in the Area
Average Home Value in this Area
Purchase History
| Date | Type | Sale Price | Title Company |
|---|---|---|---|
| Warranty Deed | -- | -- | |
| Warranty Deed | $276,353 | -- | |
| Warranty Deed | -- | -- | |
| Warranty Deed | $250,000 | -- | |
| Deed | -- | -- |
Mortgage History
| Date | Status | Loan Amount | Loan Type |
|---|---|---|---|
| Open | $207,265 | New Conventional | |
| Previous Owner | $155,000 | New Conventional |
Property History
| Date | Event | Price | Change | Sq Ft Price |
|---|---|---|---|---|
| 11/27/2019 11/27/19 | Sold | $284,900 | -0.3% | $132 / Sq Ft |
| 07/29/2019 07/29/19 | For Sale | $285,900 | -21.6% | $132 / Sq Ft |
| 11/19/2014 11/19/14 | Sold | $364,500 | -2.8% | $115 / Sq Ft |
| 10/12/2014 10/12/14 | Pending | -- | -- | -- |
| 09/15/2014 09/15/14 | For Sale | $375,000 | +50.0% | $118 / Sq Ft |
| 03/03/2014 03/03/14 | Sold | $250,000 | -7.1% | $114 / Sq Ft |
| 02/10/2014 02/10/14 | Pending | -- | -- | -- |
| 09/23/2013 09/23/13 | For Sale | $269,000 | -- | $123 / Sq Ft |
Tax History Compared to Growth
Tax History
| Year | Tax Paid | Tax Assessment Tax Assessment Total Assessment is a certain percentage of the fair market value that is determined by local assessors to be the total taxable value of land and additions on the property. | Land | Improvement |
|---|---|---|---|---|
| 2024 | $3,881 | $213,920 | $44,000 | $169,920 |
| 2023 | $3,082 | $189,040 | $34,000 | $155,040 |
| 2022 | $3,485 | $128,600 | $28,000 | $100,600 |
| 2021 | $3,523 | $104,720 | $28,000 | $76,720 |
| 2020 | $1,220 | $105,160 | $28,000 | $77,160 |
| 2019 | $1,305 | $105,160 | $28,000 | $77,160 |
| 2018 | $1,191 | $103,880 | $28,000 | $75,880 |
| 2017 | $1,156 | $104,840 | $28,000 | $76,840 |
| 2016 | $1,199 | $104,000 | $28,000 | $76,000 |
| 2015 | $1,399 | $97,560 | $22,520 | $75,040 |
| 2014 | $3,191 | $81,320 | $0 | $0 |
Agents Affiliated with this Home
-
Reba Laramy

Seller's Agent in 2019
Reba Laramy
BHHS Bay Street Realty Group
(912) 596-1294
40 in this area
41 Total Sales
-
Nonmls Sale
N
Buyer's Agent in 2019
Nonmls Sale
NON MLS MEMBER
(912) 790-0023
27 in this area
4,081 Total Sales
-
Beverly Sheppard

Seller's Agent in 2014
Beverly Sheppard
Coldwell Banker Platinum Partners
(912) 441-1234
12 in this area
45 Total Sales
-
Julie Brawn

Seller's Agent in 2014
Julie Brawn
Daniel Ravenel SIR
(912) 656-3015
6 in this area
98 Total Sales
-
Carey Shores
C
Buyer's Agent in 2014
Carey Shores
BHHS Bay Street Realty Group
(912) 233-6000
2 in this area
12 Total Sales
Map
Source: Savannah Multi-List Corporation
MLS Number: 114810
APN: 1026001034
- 10 Flowing Wells Ln
- 19 Tarrow Ridge Rd
- 1 Carlow Ln
- 12 Tanaquay Ct
- 2 Franklin Creek Rd S
- 3 Riding Ln
- 16 Pineside Ln
- 4 Planters Ln
- 14 Westcross Rd
- 6 Pennefeather Ln
- 115 Wickersham Dr
- 14 Sparnel Rd
- 22 Sparnel Rd
- 32 Sparnel Rd
- 1 Breakfast Ct
- 28 Captains Crossing
- 10 Shellwind Dr
- 3 Cattail Ct
- 1 Middleton Rd
- 1 Christie Ln
