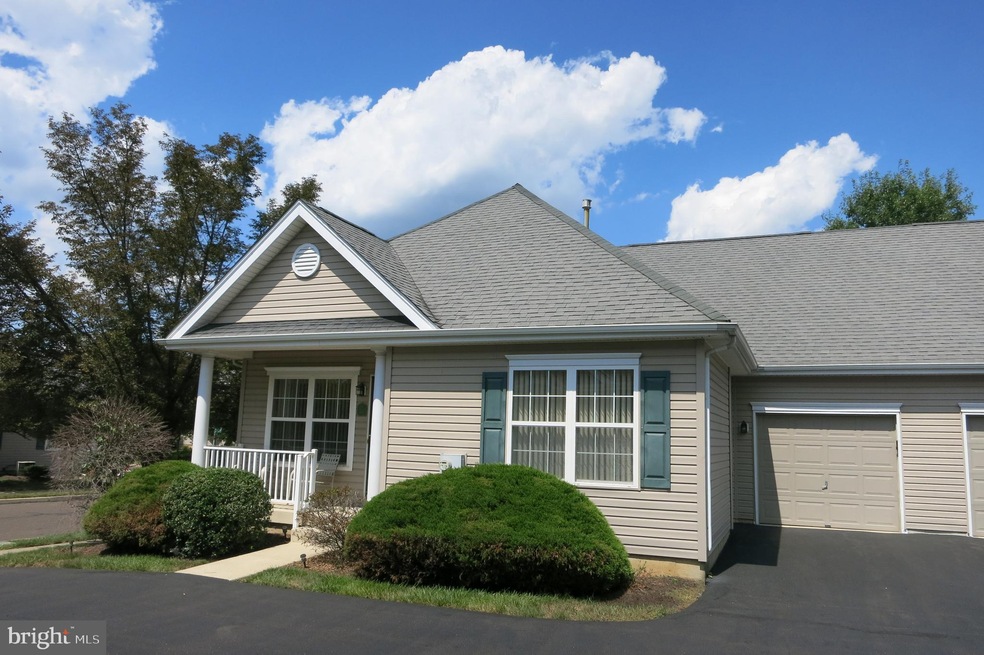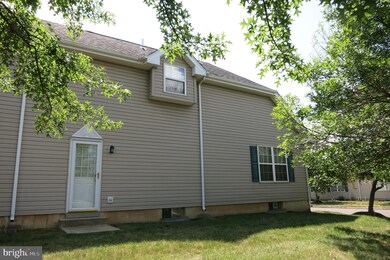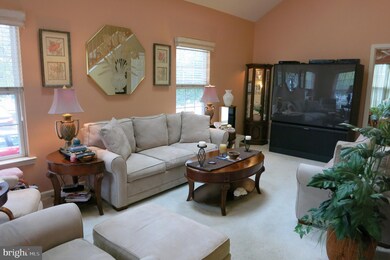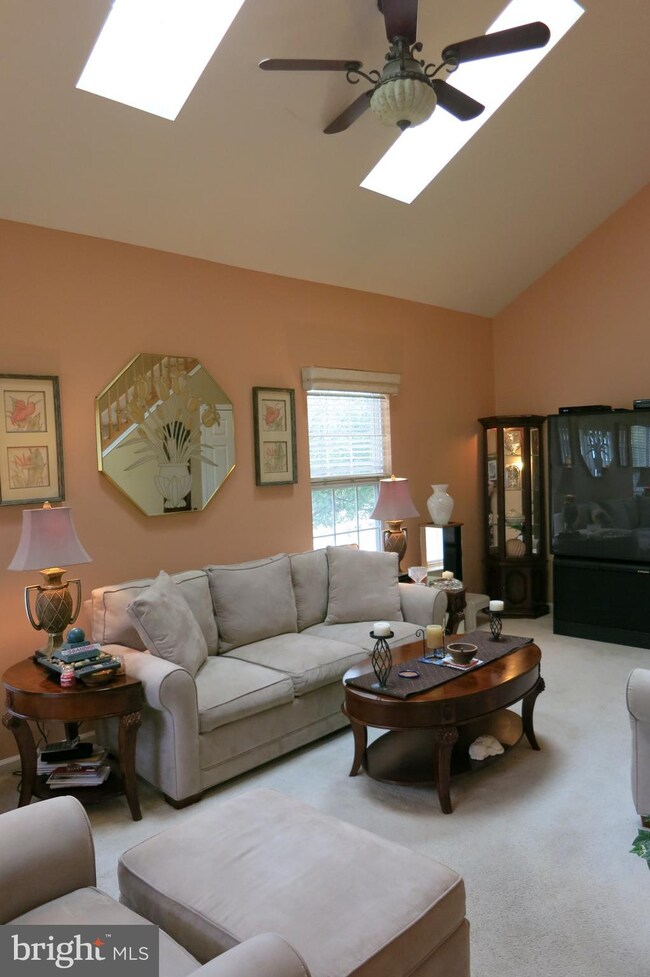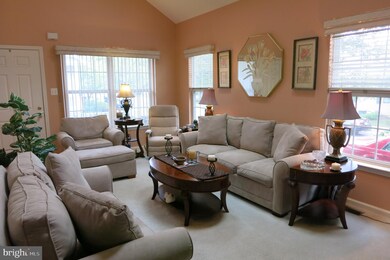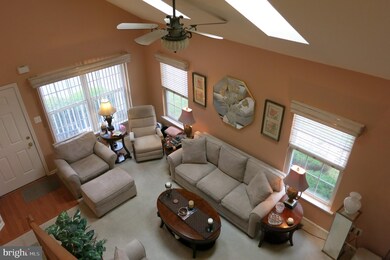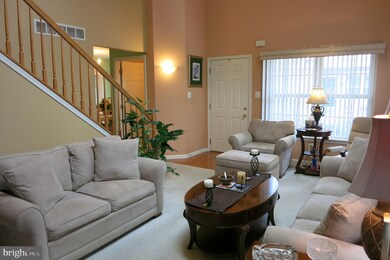
13 Freedom Ln Unit 13 Bensalem, PA 19020
Bensalem NeighborhoodEstimated Value: $410,000 - $452,000
Highlights
- Fitness Center
- Clubhouse
- Great Room
- Senior Living
- Community Indoor Pool
- 1 Car Direct Access Garage
About This Home
As of November 201913 Freedom Lane, a true TWIN, is a rare find among the quads in The Villas at Chancellor's Glen. This lovely home is situated in an excellent location, very close to Clubhouse, in this popular 55+ community. Enjoy low maintenance living and an easier lifestyle! An architectural gem, 13 Freedom encompasses a well thought out design featuring first floor living that includes a full first floor Bedroom Suite, Upper Bedroom and Full Bathroom, Finished Basement and Garage. You will be uplifted by the natural sunlight that adorns the rooms of this bright and cheerful home. From the covered front porch, enter into the spacious Great Room featuring a soaring vaulted ceiling with two skylights. Neutral carpeting is found throughout. Adjacent to the Great Room and Kitchen is a formal Dining Room, perfect for gatherings with family and friends. Conveniently situated is a Powder Room which showcases not only a stylish pedestal sink but beautiful ceramic tile walls and a generously sized closet. The spacious eat in Kitchen features 42 White Cabinets, a Pantry, Ceramic Tile Backsplash and Walls, a new Microwave and Garbage Disposal. The Kitchen has plenty of room for a Breakfast Area table. Additionally, in the Kitchen there is a Laundry Area Closet plus inside access to the Garage. The Garage has a door to the back yard of the home which is not found in a quad! The first floor Master Bedroom Suite includes a large walk-in Closet, Linen Closet and a Full Bathroom with not only a Stall Shower but a Jacuzzi Tub. The vanity area backsplash plus the bathroom walls are accented with decorative Ceramic Tile. Guests and extended family can escape to the solitude of a private Second Floor Bedroom Suite oasis. This level features a nicely sized Bedroom with over sized twin windows, a large walk-in Closet, Linen Closet and a counter/desk. The huge Bathroom has decorative Ceramic Tile walls and a nicely sized window, not found in a quad, allowing natural light to grace this space. There is a 10' x 11' storage area on this level too which can be easily finished. This thoughtfully designed living space also has a large Finished Basement retreat offering ample room for entertaining or just relaxing and getting away from it all. The basement also includes an egress window for your safety plus 3 additional windows. **Other noteworthy features include: (4) ceiling fans, a garage door opener, New Hot Water Heater and 2 new comfort height toilets. A reasonable association fee includes use of the Clubhouse which boasts an indoor pool, fitness equipment, card room and a meeting room for various community get-togethers and activities. Let the association take care of most of the home's exterior, lawn care, snow and trash removal and maintenance of common areas. Such a convenient location! Close to shopping, malls, restaurants, PA Turnpike, Route 1, I-95 and more.
Last Agent to Sell the Property
Long & Foster Real Estate, Inc. License #RS-134278-A Listed on: 08/07/2019

Townhouse Details
Home Type
- Townhome
Est. Annual Taxes
- $5,984
Year Built
- Built in 2003
Lot Details
- 3,869 Sq Ft Lot
- Lot Dimensions are 59.00 x 35.00
- Back, Front, and Side Yard
HOA Fees
- $210 Monthly HOA Fees
Parking
- 1 Car Direct Access Garage
- Front Facing Garage
- Garage Door Opener
- Driveway
- On-Street Parking
- Off-Street Parking
Home Design
- Semi-Detached or Twin Home
- Poured Concrete
- Frame Construction
- Asphalt Roof
- Vinyl Siding
Interior Spaces
- Property has 2.5 Levels
- Great Room
- Dining Room
- Laundry on main level
Bedrooms and Bathrooms
- En-Suite Primary Bedroom
Partially Finished Basement
- Heated Basement
- Basement Fills Entire Space Under The House
- Sump Pump
- Basement Windows
Utilities
- Forced Air Heating and Cooling System
- Underground Utilities
- 200+ Amp Service
- Natural Gas Water Heater
- Cable TV Available
Listing and Financial Details
- Tax Lot 075
- Assessor Parcel Number 02-051-075
Community Details
Overview
- Senior Living
- $1,050 Capital Contribution Fee
- Association fees include common area maintenance, exterior building maintenance, lawn maintenance, management, pool(s), recreation facility, snow removal, trash
- Senior Community | Residents must be 55 or older
- Built by Granor Price Homes
- Chancellor Glen Subdivision
- Property Manager
Amenities
- Common Area
- Clubhouse
- Game Room
- Meeting Room
- Party Room
Recreation
- Fitness Center
- Community Indoor Pool
- Heated Community Pool
Pet Policy
- Limit on the number of pets
- Dogs and Cats Allowed
Ownership History
Purchase Details
Home Financials for this Owner
Home Financials are based on the most recent Mortgage that was taken out on this home.Purchase Details
Home Financials for this Owner
Home Financials are based on the most recent Mortgage that was taken out on this home.Similar Homes in Bensalem, PA
Home Values in the Area
Average Home Value in this Area
Purchase History
| Date | Buyer | Sale Price | Title Company |
|---|---|---|---|
| Burke William F | $305,000 | Sage Premier Settlements | |
| Downing Michael | $200,175 | -- |
Mortgage History
| Date | Status | Borrower | Loan Amount |
|---|---|---|---|
| Open | Burke Kathleen | $35,000 | |
| Previous Owner | Downing Michael | $80,000 |
Property History
| Date | Event | Price | Change | Sq Ft Price |
|---|---|---|---|---|
| 11/13/2019 11/13/19 | Sold | $305,000 | 0.0% | $144 / Sq Ft |
| 08/08/2019 08/08/19 | Pending | -- | -- | -- |
| 08/07/2019 08/07/19 | For Sale | $305,000 | -- | $144 / Sq Ft |
Tax History Compared to Growth
Tax History
| Year | Tax Paid | Tax Assessment Tax Assessment Total Assessment is a certain percentage of the fair market value that is determined by local assessors to be the total taxable value of land and additions on the property. | Land | Improvement |
|---|---|---|---|---|
| 2024 | $6,287 | $28,800 | $3,280 | $25,520 |
| 2023 | $6,110 | $28,800 | $3,280 | $25,520 |
| 2022 | $6,074 | $28,800 | $3,280 | $25,520 |
| 2021 | $6,074 | $28,800 | $3,280 | $25,520 |
| 2020 | $6,013 | $28,800 | $3,280 | $25,520 |
| 2019 | $5,879 | $28,800 | $3,280 | $25,520 |
| 2018 | $5,743 | $28,800 | $3,280 | $25,520 |
| 2017 | $5,707 | $28,800 | $3,280 | $25,520 |
| 2016 | $5,707 | $28,800 | $3,280 | $25,520 |
| 2015 | -- | $28,800 | $3,280 | $25,520 |
| 2014 | -- | $28,800 | $3,280 | $25,520 |
Agents Affiliated with this Home
-
Leanor Judge

Seller's Agent in 2019
Leanor Judge
Long & Foster Real Estate, Inc.
(267) 481-0012
8 in this area
17 Total Sales
-
Eileen Crescenzo

Buyer's Agent in 2019
Eileen Crescenzo
Keller Williams Real Estate - Newtown
(215) 882-2548
47 Total Sales
Map
Source: Bright MLS
MLS Number: PABU476424
APN: 02-051-075
- 45 Freedom Ln Unit 45
- 80 Freedom Ln Unit 80
- 1744 Gibson Rd Unit 18
- 2737 Woodsview Dr
- 2421 Barnsleigh Dr
- 1446 Gibson Rd Unit D7
- 1637 Point Dr
- 5734 Arcadia Ct
- 5726 Keenan Ct
- 3337 Glendale Dr
- 1445 Atterbury Way
- 5960 Captain Milton E Major Ave
- 1444 Atterbury Way
- 1302 Gibson Rd Unit 35
- 1302 Gibson Rd Unit 73
- 1302 Gibson Rd Unit 47
- 4902 Oxford Ct
- 4927 Oxford Ct
- 4819 Oxford Ct Unit M11
- 0 Edward Ct Unit PABU2098748
- 13 Freedom Ln Unit 13
- 14 Freedom Ln Unit 14
- 15 Freedom Ln Unit 15
- 35 Liberty Dr Unit 35
- 38 Freedom Ln Unit 38
- 17 Freedom Ln Unit 17
- 4 Liberty Dr Unit 4
- 39 Freedom Ln Unit 39
- 18 Freedom Ln Unit 18
- 36 Liberty Dr Unit 36
- 6 Liberty Dr Unit 6
- 2 Liberty Dr Unit 2
- 1 Liberty Dr Unit 1
- 20 Freedom Ln Unit 20
- 42 Freedom Ln Unit 42
- 3 Liberty Dr Unit 3
- 7 Liberty Dr Unit 7
- 5 Liberty Dr Unit 5
- 41 Freedom Ln Unit 41
- 53 Liberty Dr Unit 53
